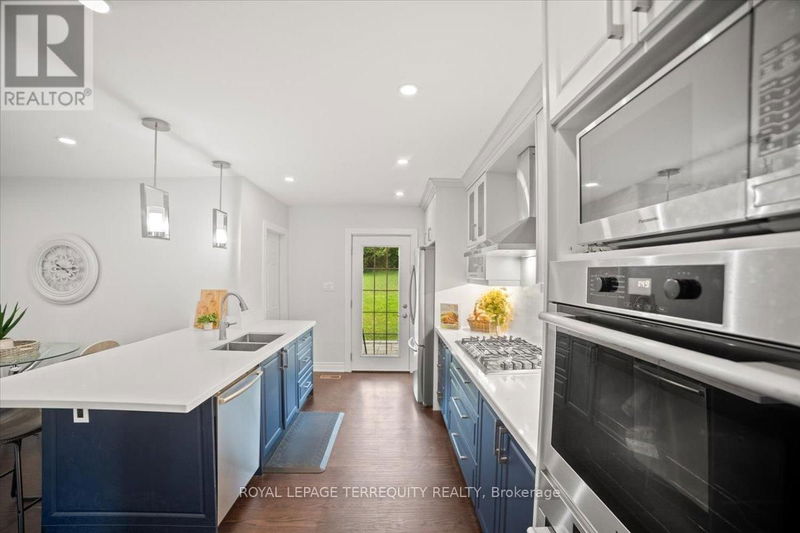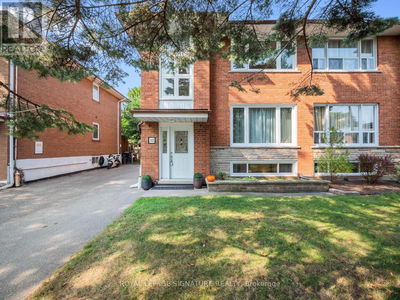124 Toronto
Uxbridge | Uxbridge
$949,000.00
Listed 10 days ago
- 5 bed
- 4 bath
- - sqft
- 8 parking
- Single Family
Property history
- Now
- Listed on Sep 26, 2024
Listed for $949,000.00
10 days on market
Location & area
Schools nearby
Home Details
- Description
- Step Into This Bright, Spacious, And Luxurious 4-bedroom, 4-bathroom Home, 2 Bedrooms With 3PC Ensuite And Experience Living At Its Finest. Situated On A Premium Lot, This Property Offers A Unique Blend Of Modern Design And Natural Beauty. This Home Boasts Impressive Large Windows That Flood The Home With Natural Light, And Hardwood Floors Throughout. The Heart Of The House Is The Expansive Kitchen, Featuring A Large Island, Double Ovens, Gas Stove And Upgraded Grey/Blue Cabinets Extending To The Ceiling, Quartz Countertops, And Stainless-steel Appliances. Adjacent To The Kitchen Is A Bright Living Room With Windows And A Cozy Fireplace. The Dining Room With A Patio Door Leading To The Outdoor, Is Steps From The Kitchen Making The Main Floor An Ideal Space For Entertaining. A Dedicated And Convenient Main Floor Office Provides A Perfect Space For Work. **** EXTRAS **** Huge Back LOT With Space To BUILD An ADU Or WORKSHOP? (Check With Township) Recent Updates Include: Kitchen W/ Quartz Counter Top And Large Island, Bathroom Reno, Hardwood Flooring Throughout, Interlock Outdoor (2021). GAS Furnace (2014) AC (id:39198)
- Additional media
- https://propertysupnext.hd.pics/124-Toronto-St-S/idx
- Property taxes
- $3,993.75 per year / $332.81 per month
- Basement
- Crawl space
- Year build
- -
- Type
- Single Family
- Bedrooms
- 5
- Bathrooms
- 4
- Parking spots
- 8 Total
- Floor
- Hardwood, Ceramic
- Balcony
- -
- Pool
- -
- External material
- Aluminum siding | Vinyl siding
- Roof type
- -
- Lot frontage
- -
- Lot depth
- -
- Heating
- Forced air, Natural gas
- Fire place(s)
- -
- Main level
- Living room
- 12’2” x 21’4”
- Kitchen
- 22’12” x 15’1”
- Laundry room
- 4’7” x 7’10”
- Den
- 8’2” x 11’6”
- Family room
- 11’6” x 12’6”
- Second level
- Bathroom
- 3’7” x 8’10”
- Primary Bedroom
- 19’8” x 10’6”
- Bedroom 2
- 12’2” x 10’10”
- Bedroom 3
- 9’6” x 12’2”
Listing Brokerage
- MLS® Listing
- N9369664
- Brokerage
- ROYAL LEPAGE TERREQUITY REALTY
Similar homes for sale
These homes have similar price range, details and proximity to 124 Toronto









