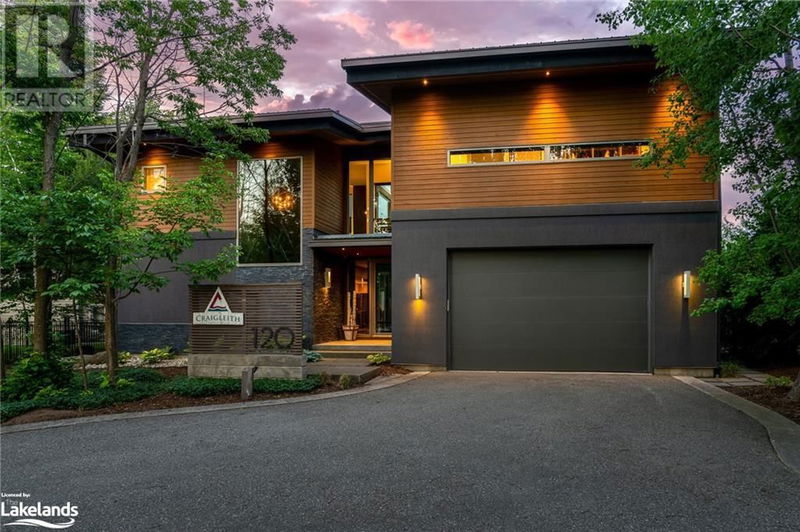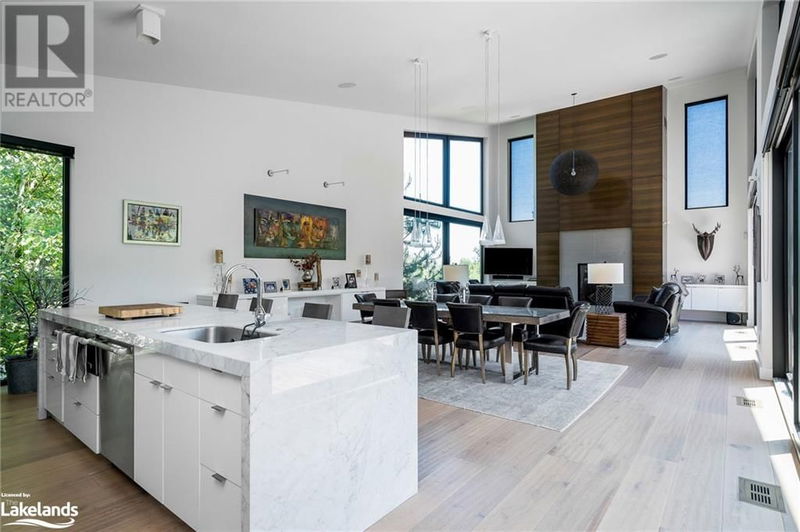120 CRAIGLEITH
Blue Mountains | The Blue Mountains
$4,490,000.00
Listed 4 months ago
- 3 bed
- 4 bath
- 4,905 sqft
- 5 parking
- Single Family
Property history
- Now
- Listed on Jun 17, 2024
Listed for $4,490,000.00
112 days on market
Location & area
Schools nearby
Home Details
- Description
- Iconic Architectural Design steps from Craigleith! This well known and loved home is a rare combination of privacy and proximity! Steps to the Ski Hills and the Tennis Courts, this beautifully designed home sits on a large 100ft x 159ft lot backing to a green space. Wonderfully landscaped with pool, pool house and hot tub - the large TILCO lift and slide window walls on 2 levels of the home provide extensive views to the property and the ski hills. The beautifully appointed home offers 6 bedrooms and 4 baths over 3 levels of living. The upper level great room has a 22ft Ceiling with a cantilevered walk out deck, & rumford style gas fireplace. A top of the line kitchen with stunning island & appliances includes a walk in pantry. The upper level also offers a private primary suite with unique walk in closet and views! The main floor offers a fabulous media room with lift and slide doors to the pool deck, a wet bar / kitchenette and fireplace. 2 Bedrooms & bath are also on this level. The lower level provides 3 more large bedrooms and bath. The home is ready for immediate possession. (id:39198)
- Additional media
- https://vimeo.com/958595154?share=copy
- Property taxes
- $12,562.00 per year / $1,046.83 per month
- Basement
- Finished, Full
- Year build
- -
- Type
- Single Family
- Bedrooms
- 3 + 3
- Bathrooms
- 4
- Parking spots
- 5 Total
- Floor
- -
- Balcony
- -
- Pool
- -
- External material
- Wood | Stucco | See Remarks
- Roof type
- -
- Lot frontage
- -
- Lot depth
- -
- Heating
- Forced air
- Fire place(s)
- -
- Lower level
- Storage
- 7'6'' x 10'3''
- Bedroom
- 11'11'' x 11'8''
- 5pc Bathroom
- 9'7'' x 11'8''
- Bedroom
- 11'1'' x 15'1''
- Bedroom
- 12'3'' x 18'11''
- Second level
- Pantry
- 8'5'' x 12'8''
- Full bathroom
- 9'9'' x 8'8''
- Primary Bedroom
- 15'4'' x 15'1''
- Dining room
- 12'4'' x 21'2''
- Living room
- 23'6'' x 21'2''
- Kitchen
- 10'8'' x 16'8''
- 2pc Bathroom
- 4'8'' x 6'7''
- Main level
- Bedroom
- 13'2'' x 12'8''
- 3pc Bathroom
- 9'4'' x 8'3''
- Laundry room
- 9'11'' x 8'3''
- Bedroom
- 13'1'' x 12'8''
- Family room
- 18'8'' x 21'2''
Listing Brokerage
- MLS® Listing
- 40593119
- Brokerage
- Royal LePage Locations North (Collingwood Unit B) Brokerage
Similar homes for sale
These homes have similar price range, details and proximity to 120 CRAIGLEITH









