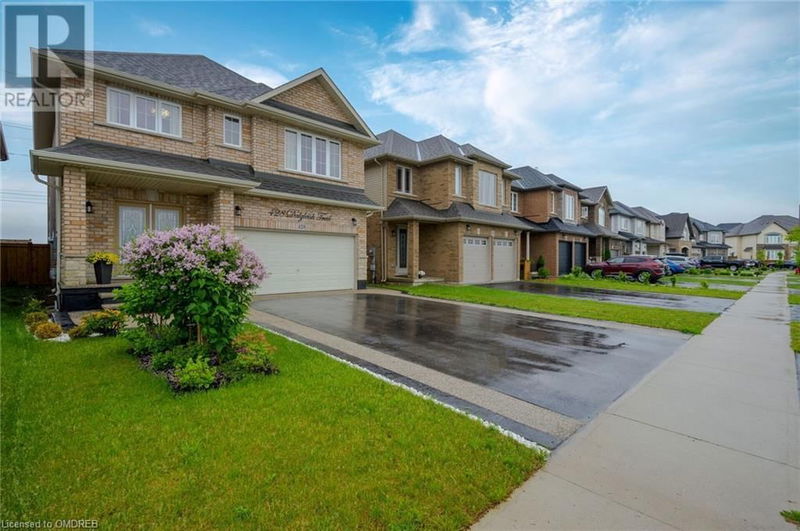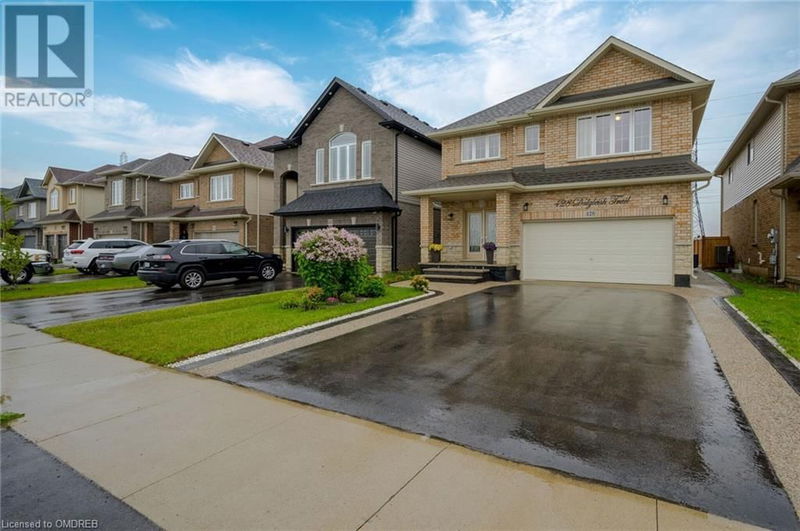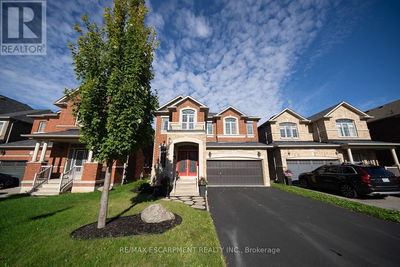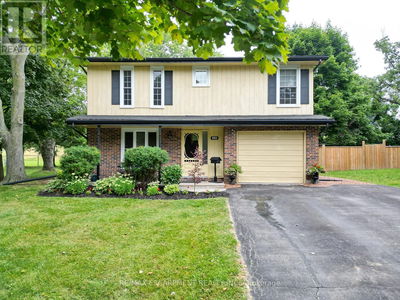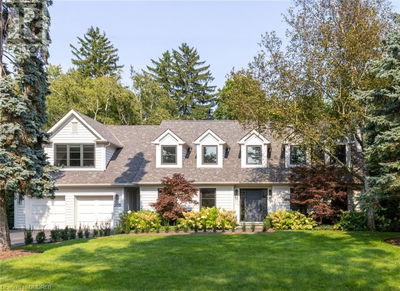428 DALGLEISH TRAIL
504 - Leckie Park/Highland | Stoney Creek
$1,098,000.00
Listed 4 months ago
- 4 bed
- 3 bath
- 2,075 sqft
- 4 parking
- Single Family
Property history
- Now
- Listed on May 28, 2024
Listed for $1,098,000.00
133 days on market
Location & area
Schools nearby
Home Details
- Description
- Welcome to 428 Dalgleish Trail. This stunning 4-bedroom, 3-bathroom home is set on a deep 123' lot with no rear neighbors and a pond across the street. It features a bright, open-concept layout with a large foyer, living room, dining room, and a family-style kitchen equipped with stainless steel appliances. The kitchen includes a breakfast area with a walkout to a spacious, private backyard. The main floor boasts high ceilings, oversized windows, and ample natural light, complemented by pot lights throughout. An oak staircase leads to the second floor, where the primary bedroom offers a 5-piece en-suite and a walk-in closet. There are three additional large bedrooms and another 4-piece bathroom. The property includes a double car garage and a double-wide private driveway, with an unfinished basement ready for customization. Ideal for families, this home is conveniently located near shopping centers, grocery stores, and restaurants. The neighborhood features abundant green spaces, parks, and several trails perfect for hiking and biking enthusiasts. (id:39198)
- Additional media
- https://unbranded.youriguide.com/428_dalgleish_trl_hannon_on/
- Property taxes
- $5,700.00 per year / $475.00 per month
- Basement
- Unfinished, Full
- Year build
- 2018
- Type
- Single Family
- Bedrooms
- 4
- Bathrooms
- 3
- Parking spots
- 4 Total
- Floor
- -
- Balcony
- -
- Pool
- -
- External material
- Brick
- Roof type
- -
- Lot frontage
- -
- Lot depth
- -
- Heating
- Forced air, Natural gas
- Fire place(s)
- -
- Basement
- Storage
- 0’0” x 0’0”
- Utility room
- 0’0” x 0’0”
- Second level
- Family room
- 13'2'' x 14'9''
- Bedroom
- 15'3'' x 9'0''
- Bedroom
- 10'7'' x 13'1''
- Bedroom
- 10'11'' x 9'10''
- Primary Bedroom
- 15'3'' x 13'5''
- 4pc Bathroom
- 0’0” x 0’0”
- 4pc Bathroom
- 0’0” x 0’0”
- Main level
- 2pc Bathroom
- 0’0” x 0’0”
- Kitchen
- 10'4'' x 13'4''
- Dining room
- 9'8'' x 13'4''
- Living room
- 18'8'' x 14'5''
- Foyer
- 7'7'' x 8'1''
Listing Brokerage
- MLS® Listing
- 40595329
- Brokerage
- Real Broker Ontario Ltd.
Similar homes for sale
These homes have similar price range, details and proximity to 428 DALGLEISH TRAIL

