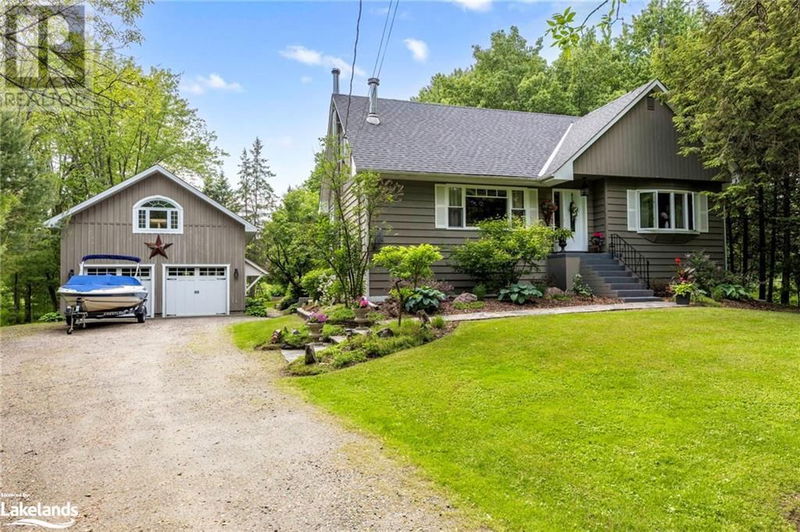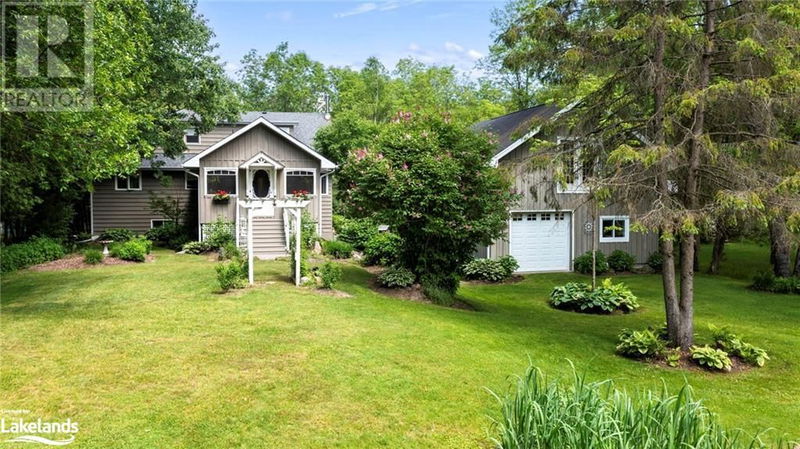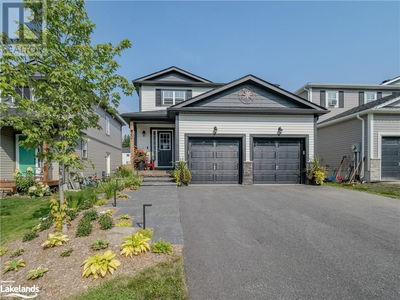43 MAPLE ST
Seguin | Rosseau
$1,625,000.00
Listed 4 months ago
- 4 bed
- 3 bath
- 2,594 sqft
- 8 parking
- Single Family
Property history
- Now
- Listed on Jun 7, 2024
Listed for $1,625,000.00
122 days on market
Location & area
Schools nearby
Home Details
- Description
- This is a rare gem right in the heart of the blooming town of Rosseau. Cascading grounds and lush gardens illuminate this four season cottage or home. Vista points that will take your breath away surround the landscape. With 5 bedrooms and a recently built garage that has potential for living quarters above, this property will comfortably accommodate your family and all your guests. Walk down to the water where you can enjoy the quiet serene nature or hop into your boat to Lake Rosseau in under 5 minutes where big lake boating awaits! Lake Rosseau, Lake Joe and Lake Muskoka give you endless opportunities for lakeside adventures, dining, fishing and shopping. If staying home is on the itinerary, your very own private riverside wood burning sauna will give you a spa like experience. Afterwards, you can stroll into town to enjoy a meal at the famous Crossroads Restaurant or enjoy the action of the brand new state of the art Marina. The possibilities of enjoyment are endless with this property and give you access to the ‘Big Three’ at an unbeatable price! (id:39198)
- Additional media
- https://my.matterport.com/show/?m=vm4PNsBrdgF&brand=0&mls=1&
- Property taxes
- $2,609.00 per year / $217.42 per month
- Basement
- Finished, Full
- Year build
- 1980
- Type
- Single Family
- Bedrooms
- 4 + 1
- Bathrooms
- 3
- Parking spots
- 8 Total
- Floor
- -
- Balcony
- -
- Pool
- -
- External material
- Wood
- Roof type
- -
- Lot frontage
- -
- Lot depth
- -
- Heating
- Stove, Forced air, Propane
- Fire place(s)
- -
- Lower level
- 3pc Bathroom
- 0’0” x 0’0”
- Bedroom
- 14'0'' x 17'0''
- Mud room
- 7'7'' x 21'11''
- Recreation room
- 15'0'' x 18'9''
- Second level
- Bedroom
- 15'9'' x 12'7''
- 4pc Bathroom
- 4'8'' x 7'1''
- Primary Bedroom
- 15'9'' x 16'10''
- Main level
- Sunroom
- 15'10'' x 15'6''
- Laundry room
- 5'10'' x 6'0''
- Dining room
- 14'4'' x 9'5''
- Kitchen
- 17'6'' x 10'8''
- 4pc Bathroom
- 6'7'' x 7'2''
- Bedroom
- 13'9'' x 11'7''
- Sitting room
- 10'4'' x 9'11''
- Bedroom
- 9'4'' x 11'7''
- Living room
- 13'8'' x 19'6''
- Mud room
- 4'2'' x 6'6''
Listing Brokerage
- MLS® Listing
- 40599708
- Brokerage
- Royal LePage Lakes Of Muskoka - Clarke Muskoka Realty, Brokerage, Port Carling
Similar homes for sale
These homes have similar price range, details and proximity to 43 MAPLE ST








