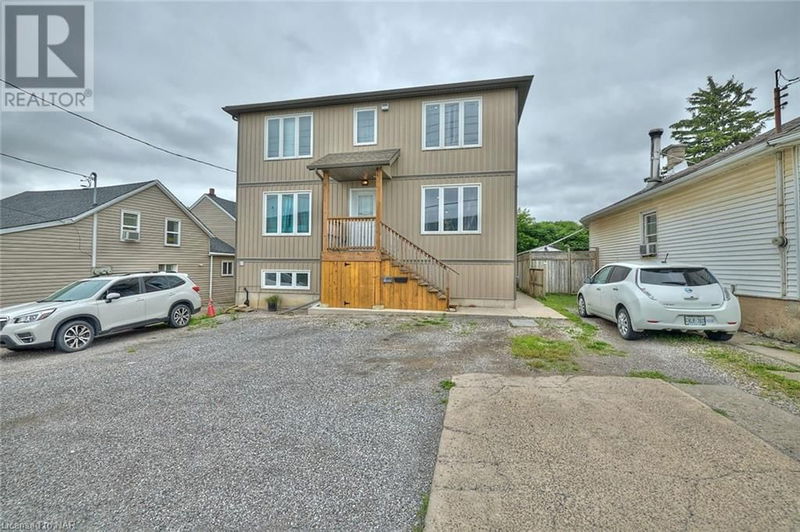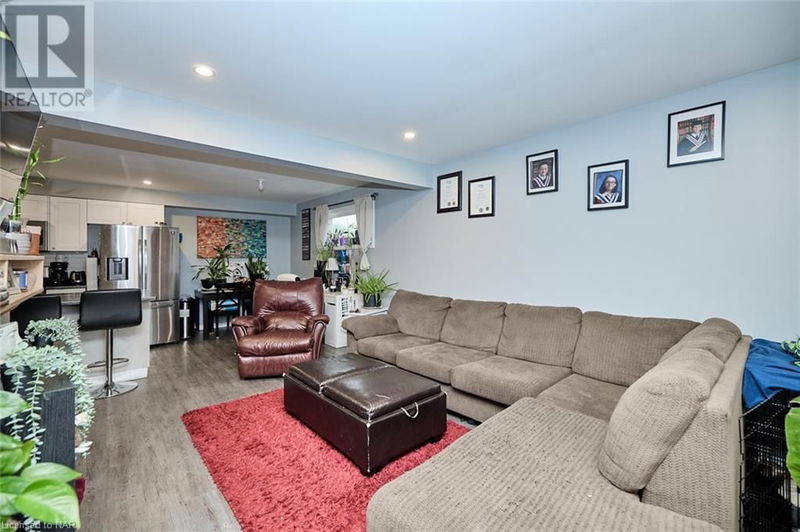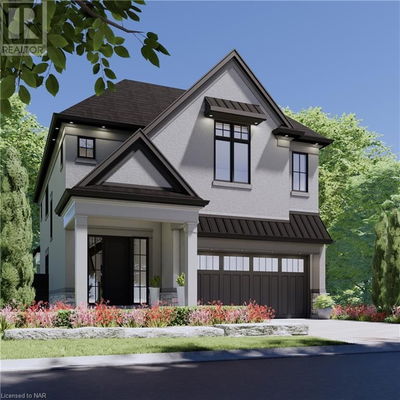28 MERRITT
460 - Burleigh Hill | St. Catharines
$799,900.00
Listed 4 months ago
- 4 bed
- 3 bath
- 2,628 sqft
- 4 parking
- Single Family
Property history
- Now
- Listed on Jun 13, 2024
Listed for $799,900.00
117 days on market
Location & area
Schools nearby
Home Details
- Description
- Turn key Legal Duplex built in 2020, with bonus possible in-law capability in the fully finished basement. Ideal opportunity to live on the main floor and basement and let the Tenant in the upper floor unit help pay your mortgage! Convenient location near public transit, shopping, restaurants, and a park. The main floor unit offers 2 large bedrooms, a modern kitchen with white cabinetry, stainless steel appliances, island, and tile backsplash. The basement can be accessed through the main floor unit, or it also has a separate back door entrance. Basement features 9ft ceilings, large windows, a fully equipped kitchen, 1 large bedroom, 4pc bath and a laundry room that is shared with the main floor. The upper level features it's own separate back door entrance with an extra wide staircase, a modern kitchen, 2 bedrooms, separate utility room with their own furnace, hot water tank, and laundry facilities. Other features include plenty of parking in the 4 car wide driveway, luxury vinyl flooring and pot lights throughout, separate hydro meters. Upper level is currently tenant occupied. Current tenant pays $1750 per month plus gas and hydro and is on a month to month basis. The main and lower level is owner occupied and will be vacant on closing. (id:39198)
- Additional media
- -
- Property taxes
- $5,470.00 per year / $455.83 per month
- Basement
- Finished, Full
- Year build
- 2020
- Type
- Single Family
- Bedrooms
- 4 + 1
- Bathrooms
- 3
- Parking spots
- 4 Total
- Floor
- -
- Balcony
- -
- Pool
- -
- External material
- Vinyl siding
- Roof type
- -
- Lot frontage
- -
- Lot depth
- -
- Heating
- Forced air, Natural gas
- Fire place(s)
- -
- Basement
- 4pc Bathroom
- 0’0” x 0’0”
- Bedroom
- 10'3'' x 12'5''
- Living room
- 10'6'' x 12'7''
- Kitchen
- 11'0'' x 11'0''
- Dining room
- 7'0'' x 10'0''
- Second level
- Laundry room
- 8'2'' x 12'7''
- 4pc Bathroom
- 0’0” x 0’0”
- Bedroom
- 11'0'' x 13'0''
- Bedroom
- 9'5'' x 10'1''
- Living room
- 11'10'' x 13'0''
- Dining room
- 9'0'' x 11'0''
- Kitchen
- 9'0'' x 11'0''
- Main level
- 4pc Bathroom
- 0’0” x 0’0”
- Bedroom
- 9'0'' x 10'0''
- Bedroom
- 11'0'' x 13'0''
- Living room
- 11'0'' x 14'0''
- Dining room
- 7'0'' x 10'0''
- Kitchen
- 10'0'' x 11'0''
Listing Brokerage
- MLS® Listing
- 40599298
- Brokerage
- CENTURY 21 HERITAGE HOUSE LTD, BROKERAGE
Similar homes for sale
These homes have similar price range, details and proximity to 28 MERRITT









