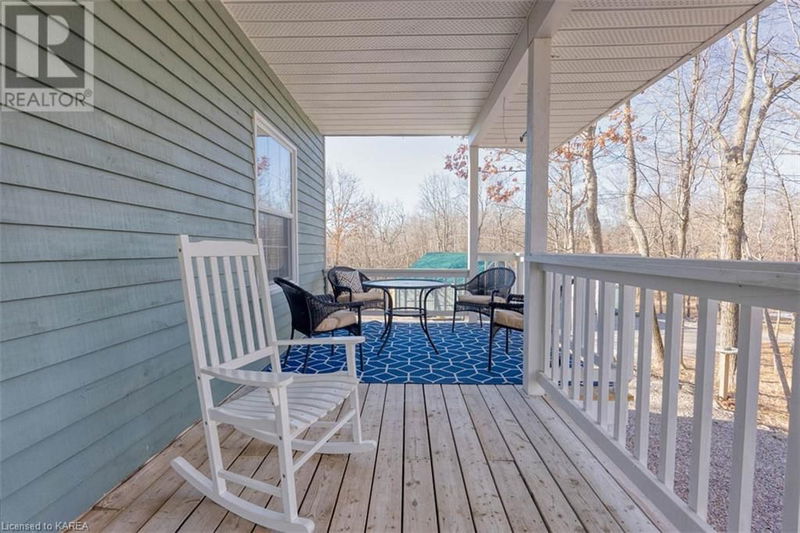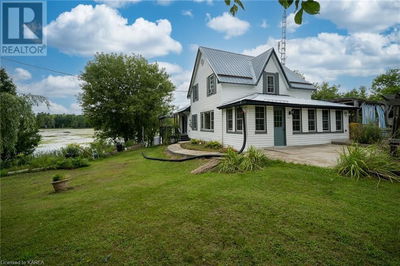1208 WARRINGTON
45 - Frontenac Centre | Sharbot Lake
$659,000.00
Listed 4 months ago
- 2 bed
- 1 bath
- 1,637 sqft
- 7 parking
- Single Family
Property history
- Now
- Listed on Jun 20, 2024
Listed for $659,000.00
110 days on market
Location & area
Schools nearby
Home Details
- Description
- Welcome to 1208 Warrington Road, Sharbot Lake Ontario: if you are searching for your country home or cottage getaway, this is a fantastic property. Step into the beautifully maintained four season home with modern finishes, new appliances, large front verandah, three season room and lovely screened in porch. You will not be disappointed with the newly renovated bathroom and laundry room, and a bright and airy feel throughout this home. The detached oversized garage/workshop is a fantastic space for the hobbyist. This property backs onto hundreds of acres of Crown land, offering endless opportunities for hiking, ATV adventures or seasonal hunting. Another amazing feature is the inclusion of the shared use of a common waterfront lot on Sharbot Lake, where you can enjoy breathtaking sunsets and fantastic swimming just a short walk from the property. You can also launch your boat from this convenient location. Located just 10 minutes to the village of Sharbot Lake, 25 minutes to the Town of Perth, one hour to the West end of Ottawa or to Kingston makes this a fantastic location in the Frontenacs. Come live, work or play in this beautiful area. Township maintained road and high-speed internet. (id:39198)
- Additional media
- https://www.youtube.com/watch?v=edDEg9x1pgY
- Property taxes
- $2,613.63 per year / $217.80 per month
- Basement
- Unfinished, Crawl space
- Year build
- 2005
- Type
- Single Family
- Bedrooms
- 2
- Bathrooms
- 1
- Parking spots
- 7 Total
- Floor
- -
- Balcony
- -
- Pool
- -
- External material
- Wood
- Roof type
- -
- Lot frontage
- -
- Lot depth
- -
- Heating
- Forced air, Propane
- Fire place(s)
- -
- Main level
- Porch
- 7'6'' x 19'1''
- Sunroom
- 7'6'' x 19'1''
- Laundry room
- 5'0'' x 12'6''
- Bedroom
- 11'11'' x 12'6''
- Primary Bedroom
- 13'7'' x 12'6''
- 3pc Bathroom
- 9'0'' x 11'2''
- Kitchen/Dining room
- 17'1'' x 14'7''
- Living room
- 13'8'' x 15'6''
- Foyer
- 21'9'' x 6'1''
Listing Brokerage
- MLS® Listing
- 40603570
- Brokerage
- Lake District Realty Corporation, Brokerage
Similar homes for sale
These homes have similar price range, details and proximity to 1208 WARRINGTON









