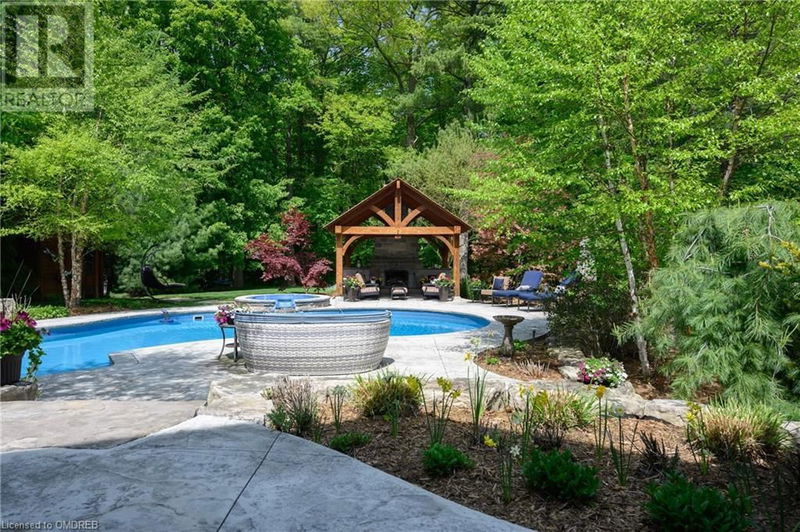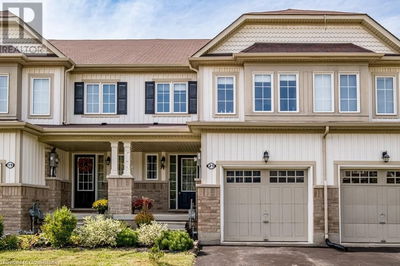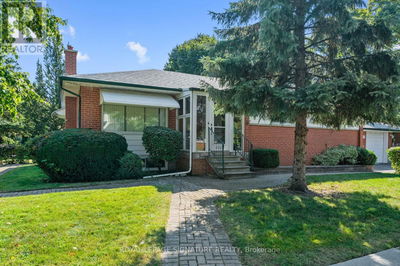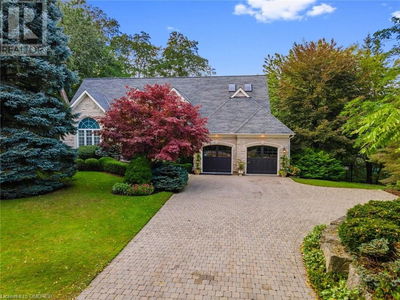1464 ALDERSON
044 - Flamborough East | Carlisle
$2,575,000.00
Listed 4 months ago
- 3 bed
- 4 bath
- 5,762 sqft
- 12 parking
- Single Family
Property history
- Now
- Listed on Jun 16, 2024
Listed for $2,575,000.00
112 days on market
Location & area
Schools nearby
Home Details
- Description
- An ideal retreat & captivating 1-acre property (105 x 383 ft). The gently winding driveway leads to a circular drive, picturesque yard, and an inviting front porch, setting the tone for tranquility. Inside, over 5700 sq ft of meticulously crafted living space is filled with natural light, creating a warm, welcoming atmosphere perfect for entertaining.The open-concept layout features a grand great room with soaring ceilings, 2 sided gas fireplace framed by a rustic wood beam mantle, offering stunning views of the serene garden and pool. The gourmet kitchen, centred around an expansive island, seamlessly connects to the dining area and a covered porch, making it the heart of the home. A spacious office with custom cabinetry, formal living room with a gas fireplace and custom mantle. Main floor primary suite is a luxurious retreat with panoramic views, 5-piece ensuite, walk-in closet & a gas fireplace for added ambiance. Upstairs, the grand staircase leads to two generously sized bedrooms sharing a 5-piece shared ensuite bathroom. The fully finished basement features an inviting in-law suite with a kitchen, dining area, bedroom with sitting area, ensuite bathroom, and a walkout to the rear yard, making it perfect for family activities and hosting friends. Additionally, there is a home gym with custom barn board accents. Outdoors, the property transforms into a resort-like oasis with an award-winning pool, professionally designed landscaping and lighting by Cedar Springs, a stunning gazebo with a stone wood-burning fireplace, a rejuvenating hot tub, stone patios, a garden shed, and even a spot for an outdoor rink. Located in Carlisle, a charming neighbourhood renowned for its rural charm and close-knit community spirit, this property offers the tranquility of countryside living with convenient access to essential amenities, scenic conservation areas, and delightful local shops and eateries. This property is a haven you'll be proud to call home. (id:39198)
- Additional media
- https://www.youtube.com/watch?v=gkAZDHaRCiM
- Property taxes
- $10,850.33 per year / $904.19 per month
- Basement
- Finished, Full
- Year build
- 1957
- Type
- Single Family
- Bedrooms
- 3 + 1
- Bathrooms
- 4
- Parking spots
- 12 Total
- Floor
- -
- Balcony
- -
- Pool
- Inground pool
- External material
- Brick | Stone | Vinyl siding
- Roof type
- -
- Lot frontage
- -
- Lot depth
- -
- Heating
- Forced air, Natural gas
- Fire place(s)
- 3
- Basement
- Utility room
- 17'7'' x 21'9''
- Sitting room
- 12'4'' x 14'10''
- 4pc Bathroom
- 9'5'' x 16'5''
- Bedroom
- 14'5'' x 16'5''
- Other
- 11'8'' x 11'9''
- Kitchen
- 8'4'' x 9'3''
- Recreation room
- 20'2'' x 20'2''
- Exercise room
- 17'10'' x 21'3''
- Second level
- 5pc Bathroom
- 14'6'' x 12'9''
- Bedroom
- 15'2'' x 16'9''
- Bedroom
- 14'10'' x 16'9''
- Main level
- 2pc Bathroom
- 4'1'' x 5'10''
- Laundry room
- 7'7'' x 6'1''
- 5pc Bathroom
- 13'2'' x 17'1''
- Primary Bedroom
- 16'0'' x 15'8''
- Kitchen
- 13'5'' x 18'3''
- Office
- 13'2'' x 15'8''
- Dining room
- 9'3'' x 18'3''
- Living room
- 12'0'' x 15'3''
- Great room
- 24'10'' x 22'3''
Listing Brokerage
- MLS® Listing
- 40606694
- Brokerage
- RE/MAX Escarpment Realty Inc., Brokerage
Similar homes for sale
These homes have similar price range, details and proximity to 1464 ALDERSON









