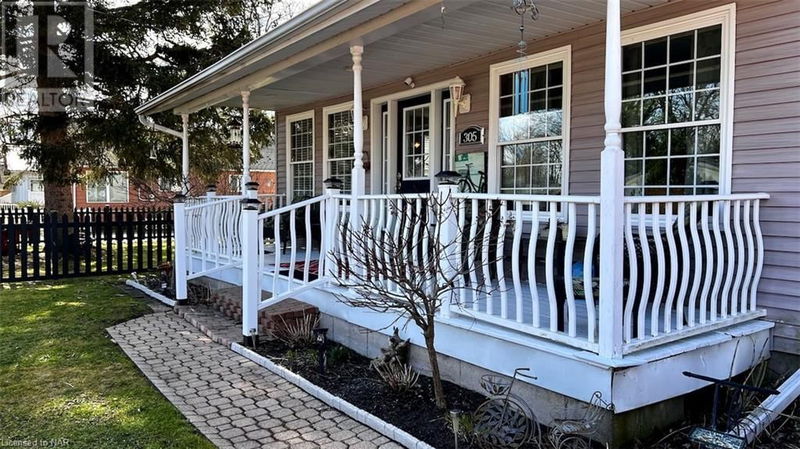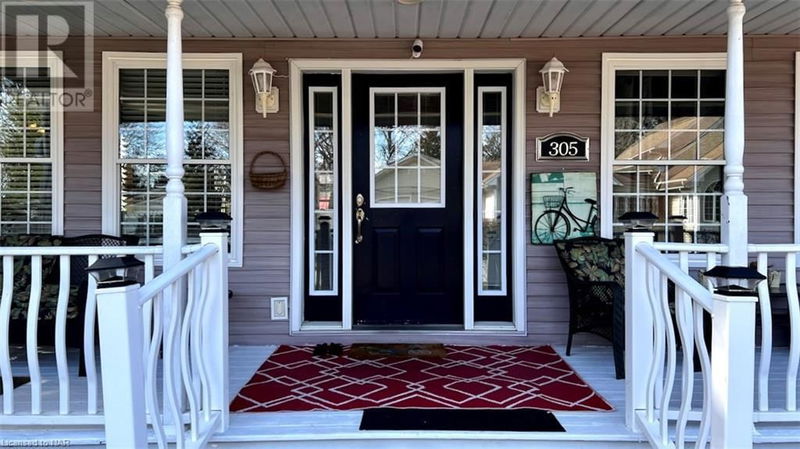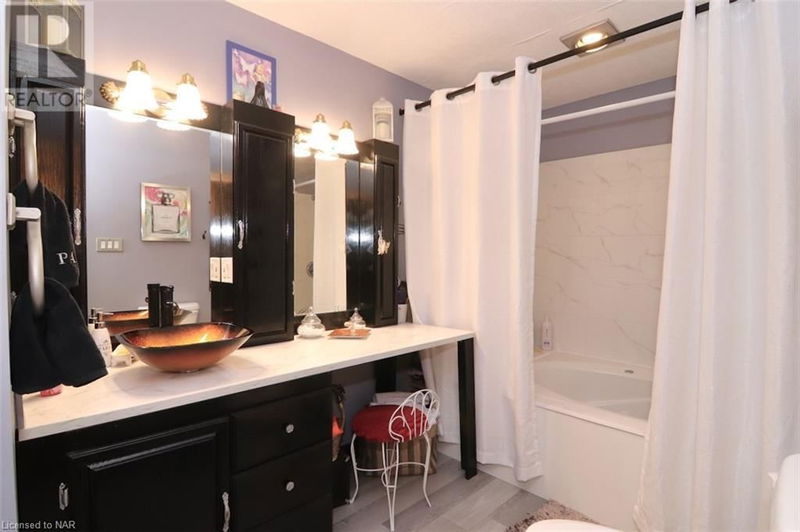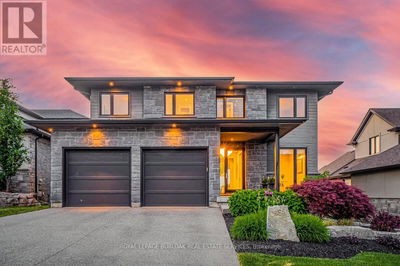305 CHERRYWOOD
337 - Crystal Beach | Crystal Beach
$749,900.00
Listed 4 months ago
- 3 bed
- 3 bath
- 2,125 sqft
- 5 parking
- Single Family
Property history
- Now
- Listed on Jun 17, 2024
Listed for $749,900.00
114 days on market
Location & area
Schools nearby
Home Details
- Description
- Custom built cape cod with oversized double car garage with family room above and in-law potential. The 3 bedroom 3 bathroom home by the beach built in 2006 is great for either year round living or summer living in a resort style town just steps from the shores of lake Erie and Bay Beach. The main floor features open concept living room, large dining room, and kitchen, laundry/bathroom combo, master suite, and convenient access to the covered front porch or rear yard with in-ground swimming pool. The second floor has 2 separate sections with their own staircases, the main house offers 2 large bedrooms with dormers and a 3 piece bathroom with clawfoot tub and the family room above the garage can be accessed through the rear hallway, separate rear door or through the garage making it a perfect setup for it's own self-contained bachelor unit or in-law to offset the costs (currently rented for $800/month). Further storage can be found in the oversized double car garage which has great potential for further living space if desired. This rare find truly has a lot to offer. (id:39198)
- Additional media
- https://youtu.be/ZkOTCYKf8dI?si=c6JXVfPMPTbJWTC5
- Property taxes
- $4,630.00 per year / $385.83 per month
- Basement
- Partially finished, Crawl space
- Year build
- 1999
- Type
- Single Family
- Bedrooms
- 3
- Bathrooms
- 3
- Parking spots
- 5 Total
- Floor
- -
- Balcony
- -
- Pool
- Inground pool
- External material
- Vinyl siding
- Roof type
- -
- Lot frontage
- -
- Lot depth
- -
- Heating
- Forced air, Natural gas
- Fire place(s)
- -
- Second level
- Family room
- 11'0'' x 27'0''
- Bedroom
- 14'6'' x 12'0''
- Bedroom
- 14'0'' x 11'0''
- 3pc Bathroom
- 8'5'' x 10'0''
- Main level
- 4pc Bathroom
- 7'0'' x 12'4''
- 3pc Bathroom
- 5'5'' x 10'4''
- Primary Bedroom
- 11'0'' x 13'0''
- Living room
- 12'0'' x 13'0''
- Dining room
- 11'0'' x 17'0''
- Kitchen
- 10'0'' x 15'10''
Listing Brokerage
- MLS® Listing
- 40607007
- Brokerage
- FLYNN REAL ESTATE INC., BROKERAGE
Similar homes for sale
These homes have similar price range, details and proximity to 305 CHERRYWOOD









