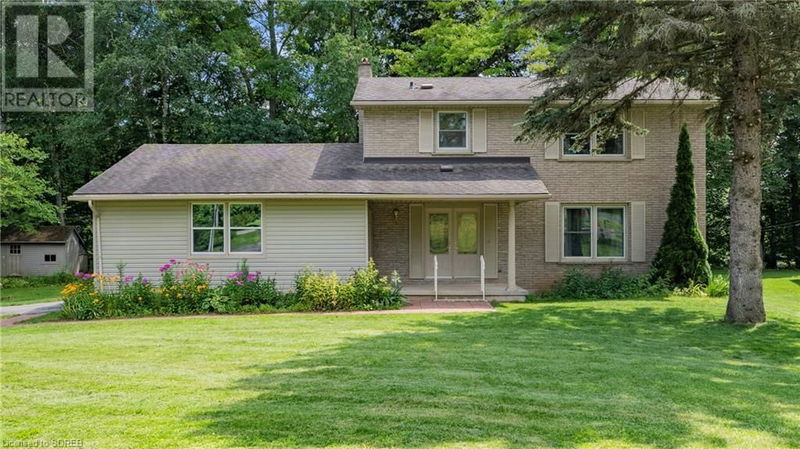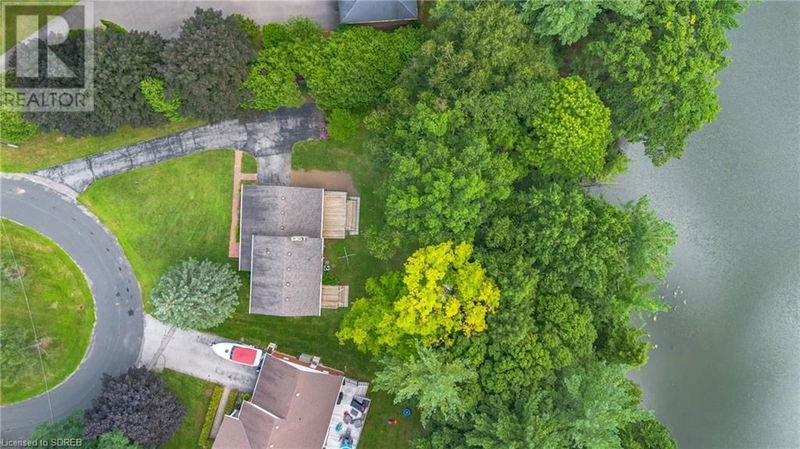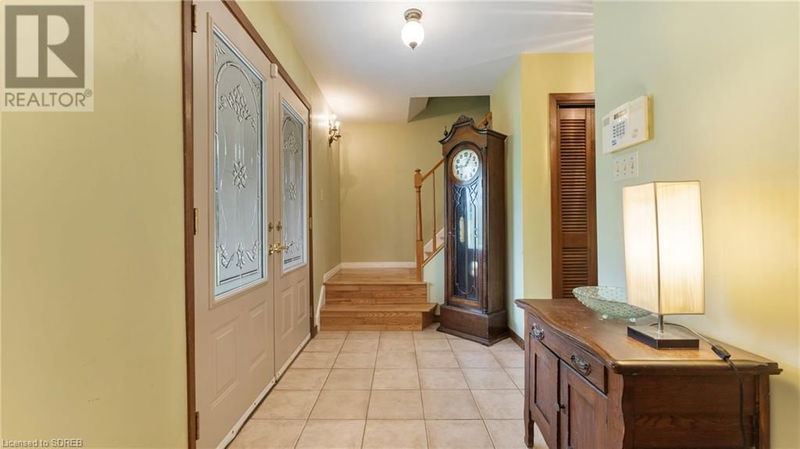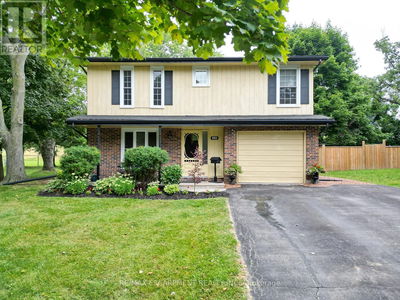130 HILLSIDE
Delhi | Delhi
$699,000.00
Listed 2 months ago
- 4 bed
- 2 bath
- 2,835 sqft
- 8 parking
- Single Family
Property history
- Now
- Listed on Jul 26, 2024
Listed for $699,000.00
74 days on market
Location & area
Schools nearby
Home Details
- Description
- Backing onto the water and nestled on a sleepy cul-de-sac, this two story vinyl sided residence, a testament to timeless elegance, was thoughtfully constructed in 1973. Boasting 4 bedrooms, two full baths, and an attached double garage, the property stands on a unique and expansive almost half-acre parcel. Its most captivating feature is the serene backdrop of Lehman's Dam, where nature and wildlife abound, providing glimpses of deer, foxes, geese and the delight of spring trout fishing. Enjoy kayaking and canoeing from the comforts of your own back yard. With an impressive 119 feet of frontage, the residence combines the tranquility of a country property with the convenience of in-town living. Over the years, this home has seen thoughtful upgrades, vinyl siding, windows and doors in 2003, as well as a furnace and electrical overhaul in 2009 and a brand new 4pc bathroom. The living and dining areas are adorned with gleaming hardwood floors, adding a touch of warmth to the living space. Experience the joys of Ontario's South Coast, with a short and pleasurable drive from major cities in southwestern Ontario. Enjoy Norfolk County's sandy beaches, golf courses, marinas, excellent fishing, water sports, nature trails, fresh produce, wineries, eateries, and so much more. (id:39198)
- Additional media
- https://youtu.be/JwVaJJLiAhQ
- Property taxes
- $3,532.66 per year / $294.39 per month
- Basement
- Partially finished, Full
- Year build
- 1973
- Type
- Single Family
- Bedrooms
- 4
- Bathrooms
- 2
- Parking spots
- 8 Total
- Floor
- -
- Balcony
- -
- Pool
- -
- External material
- Vinyl siding
- Roof type
- -
- Lot frontage
- -
- Lot depth
- -
- Heating
- Forced air, Natural gas
- Fire place(s)
- 1
- Second level
- Bedroom
- 10'0'' x 7'11''
- Bedroom
- 10'0'' x 9'11''
- 4pc Bathroom
- 11'7'' x 10'6''
- Primary Bedroom
- 11'7'' x 16'0''
- Bedroom
- 13'4'' x 13'8''
- Main level
- 3pc Bathroom
- 10'0'' x 6'6''
- Family room
- 11'6'' x 22'0''
- Dining room
- 13'9'' x 10'11''
- Living room
- 11'3'' x 19'0''
- Kitchen
- 13'9'' x 13'0''
Listing Brokerage
- MLS® Listing
- 40609231
- Brokerage
- RE/MAX ERIE SHORES REALTY INC. BROKERAGE
Similar homes for sale
These homes have similar price range, details and proximity to 130 HILLSIDE







