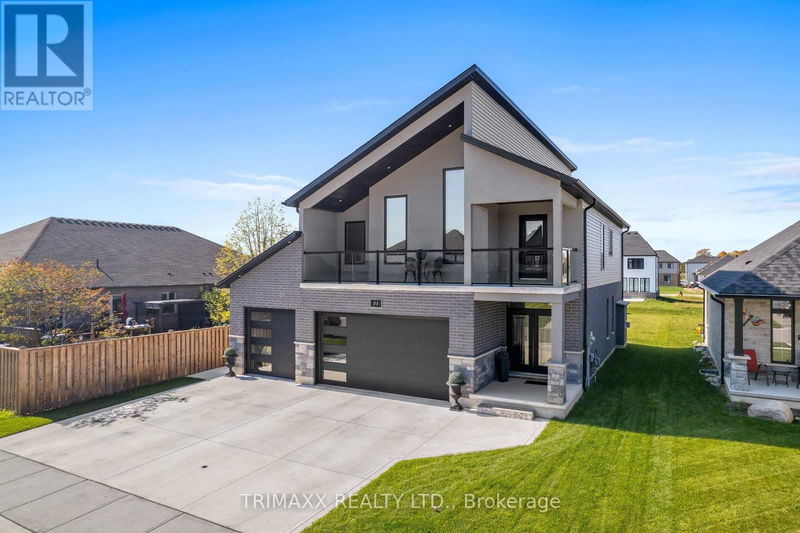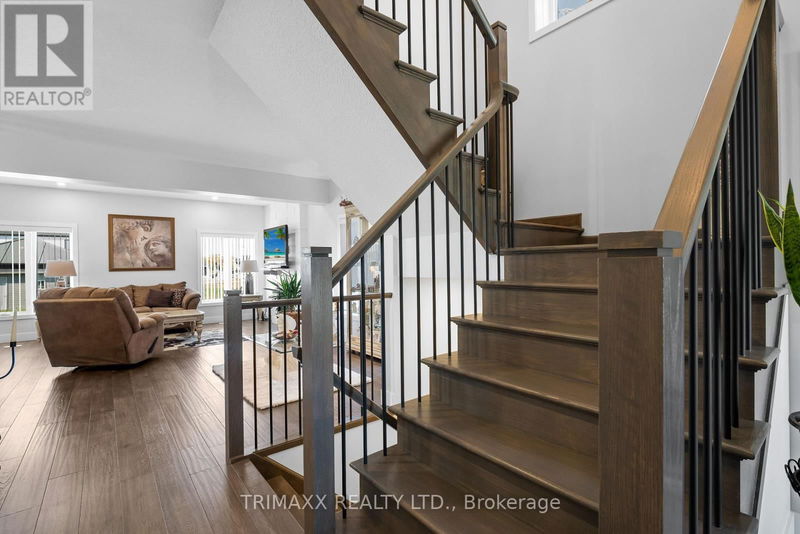84 Thames Spring
Thamesford | Zorra (Thamesford)
$1,069,000.00
Listed about 3 hours ago
- 4 bed
- 4 bath
- - sqft
- 6 parking
- Single Family
Property history
- Now
- Listed on Oct 8, 2024
Listed for $1,069,000.00
0 days on market
Location & area
Home Details
- Description
- This one of a kind custom built Luxury home with 5-bedrooms (4+1) and 4 bathrooms (3+1) has over000 Sq. ft of living space. Large 173ft deep lot. This home seamlessly blends luxury and lifestyle. The open concept kitchen features high-end stainless steel appliances, a breakfast bar, quartz countertops, leading to a stunning deck with a covered gazebo With Its ample cabinet space, built in microwave, oven, eat in kitchen Island and pantry. This kitchen has everything you need. The property boasts a 3-car garage, concrete driveway, and a spacious first-floor balcony, adding to its allure. Elegant touches like hardwood floors, an oak staircase, smooth ceilings, LED pot lights, and modern window coverings contribute to the home's sophisticated ambiance. Professionally finished basement with family room, bedroom, and 4pc bath. **** EXTRAS **** Professionally finished basement with family room, bedroom, and 4pc bath. Features Sitting Area w/ access to 27ft East Facing Balcony, Beautiful deck with covered gazebo for entertaining & Large Garden Shed. (id:39198)
- Additional media
- https://youtu.be/RkXJY0tBmu0?si=Yeyeez9Vtt3B3WOH
- Property taxes
- $4,855.50 per year / $404.63 per month
- Basement
- Finished, N/A
- Year build
- -
- Type
- Single Family
- Bedrooms
- 4 + 1
- Bathrooms
- 4
- Parking spots
- 6 Total
- Floor
- Hardwood
- Balcony
- -
- Pool
- -
- External material
- Shingles
- Roof type
- -
- Lot frontage
- -
- Lot depth
- -
- Heating
- Forced air, Electric
- Fire place(s)
- -
- Main level
- Kitchen
- 15’1” x 10’6”
- Dining room
- 10’10” x 15’1”
- Living room
- 21’4” x 12’6”
- Bathroom
- 6’7” x 2’11”
- Basement
- Family room
- 18’4” x 14’5”
- Bedroom
- 15’9” x 11’6”
- Second level
- Primary Bedroom
- 19’4” x 12’10”
- Bedroom
- 11’10” x 12’6”
- Bedroom
- 13’1” x 12’6”
- Bedroom
- 10’6” x 9’10”
- Bathroom
- 9’6” x 9’2”
- Bathroom
- 10’10” x 8’10”
Listing Brokerage
- MLS® Listing
- X9388149
- Brokerage
- TRIMAXX REALTY LTD.
Similar homes for sale
These homes have similar price range, details and proximity to 84 Thames Spring









