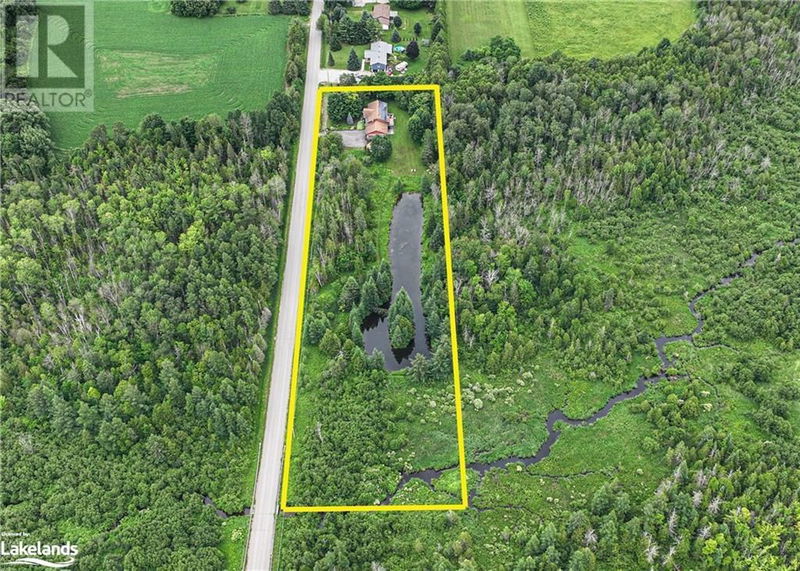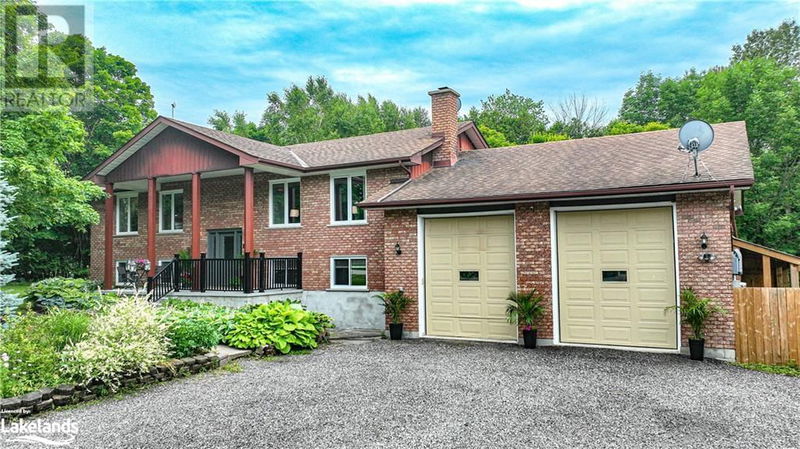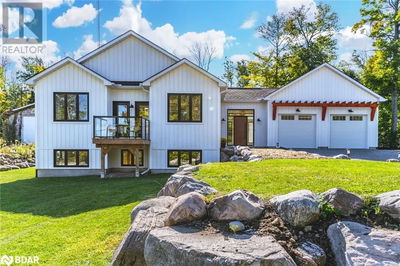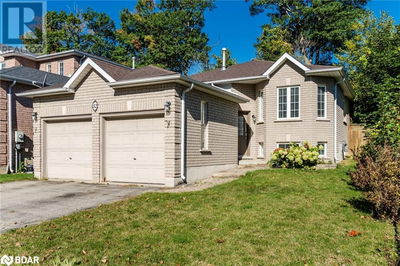872 11TH
OR61 - Hawkestone | Oro-Medonte
$995,000.00
Listed 3 months ago
- 2 bed
- 3 bath
- 1,400 sqft
- 14 parking
- Single Family
Property history
- Now
- Listed on Jun 27, 2024
Listed for $995,000.00
103 days on market
Location & area
Schools nearby
Home Details
- Description
- Private. Practical. Serene. Only 10 minutes from Orillia's amenities, this spacious raised bungalow is situated on just under 4 acres of beautiful, natural woodland with its own large pond. The open concept main level kitchen, living and dining area is ideal for entertaining with walkout access to a huge deck overlooking the green space and pond. This main area features vaulted ceilings and a wood-burning stove. Rounding out the main floor is a grand master bedroom with modern en-suite 4-piece bathroom, a second bedroom and modern 3-piece bathroom. The lower level has two bedrooms, one office/den, a large recreation area, wet bar and bathroom (lower level is mostly finished, just requiring flooring and finishing the original 4 piece bathroom). Direct walkout access to the backyard and to the heated & air conditioned 4 car tandem garage with workshop. Line 11 has direct access both northbound and southbound on Hwy 11 for easy commutes (approximately 15 minutes to Barrie, 75 minutes to Toronto). One photo has been virtually staged. (id:39198)
- Additional media
- https://video214.com/play/B9SCCGtrDuNzowU8xAOZIw/s/dark
- Property taxes
- $5,052.35 per year / $421.03 per month
- Basement
- Partially finished, Full
- Year build
- 1989
- Type
- Single Family
- Bedrooms
- 2 + 2
- Bathrooms
- 3
- Parking spots
- 14 Total
- Floor
- -
- Balcony
- -
- Pool
- -
- External material
- Brick
- Roof type
- -
- Lot frontage
- -
- Lot depth
- -
- Heating
- Propane
- Fire place(s)
- -
- Lower level
- 4pc Bathroom
- 5'4'' x 6'8''
- Bedroom
- 11'0'' x 11'9''
- Bedroom
- 10'11'' x 11'7''
- Office
- 7'9'' x 9'10''
- Recreation room
- 11'7'' x 16'5''
- Recreation room
- 21'2'' x 26'2''
- Main level
- 3pc Bathroom
- 4'0'' x 10'0''
- 4pc Bathroom
- 8'0'' x 9'3''
- Bedroom
- 8'8'' x 10'4''
- Primary Bedroom
- 14'2'' x 26'3''
- Laundry room
- 5'8'' x 7'0''
- Kitchen
- 10'2'' x 12'5''
- Dining room
- 10'1'' x 11'1''
- Living room
- 15'9'' x 20'3''
Listing Brokerage
- MLS® Listing
- 40610516
- Brokerage
- Royal LePage Quest Brokerage, Orillia
Similar homes for sale
These homes have similar price range, details and proximity to 872 11TH









