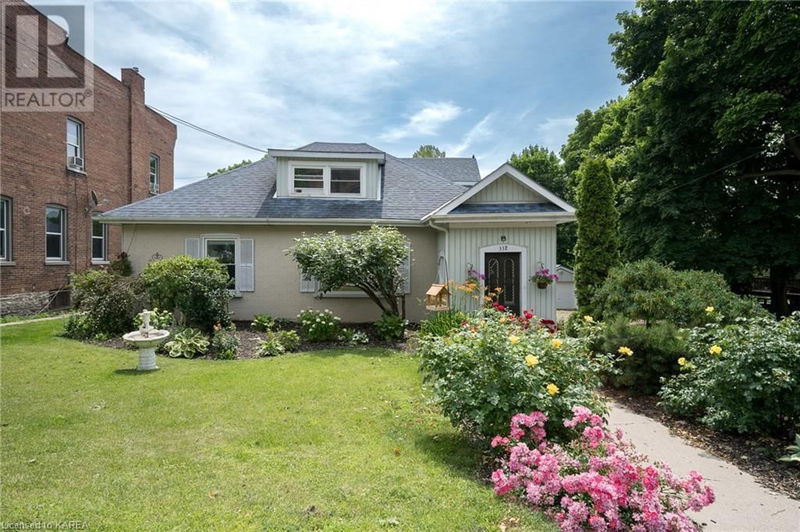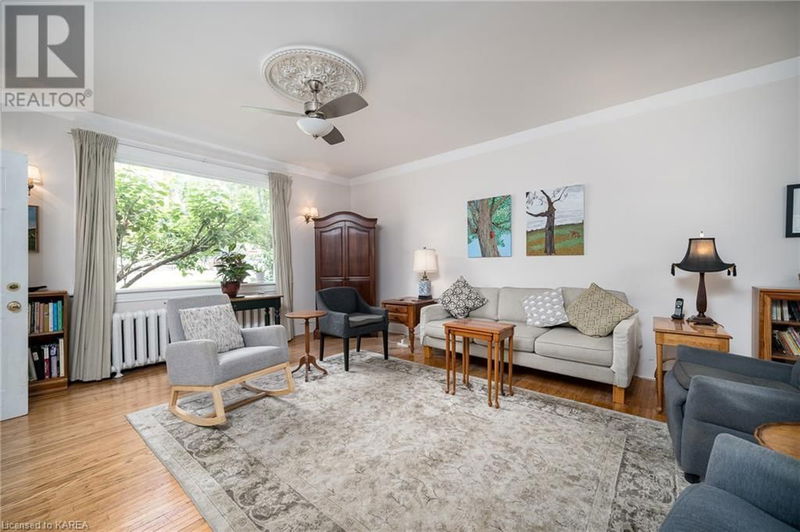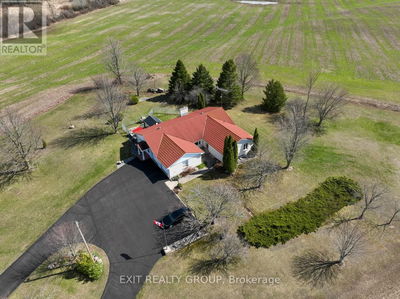332 MAIN
Deseronto (Town) | Deseronto
$585,000.00
Listed 3 months ago
- 4 bed
- 3 bath
- 2,418 sqft
- 7 parking
- Single Family
Property history
- Now
- Listed on Jun 28, 2024
Listed for $585,000.00
101 days on market
Location & area
Schools nearby
Home Details
- Description
- Welcome to your dream home in the heart of Deseronto, offering stunning views of the Bay of Quinte! This spacious main unit is designed for comfort and convenience, featuring a well-equipped kitchen, a cozy dining area, a bright living room, a relaxing family room, and a luxurious primary bedroom. The main level also boasts a full 4-piece bath and an additional 2-piece bath, providing ample space to unwind and entertain guests. The second level offers a self-contained apartment, perfect for guests or rental income, complete with 2 bedrooms, a full bath, a kitchen, and a living area. This versatile space adds significant value and potential to the property. Step outside to find a beautiful 20' x 40' patio, ideal for outdoor dining and relaxation, along with a convenient 1-car attached garage. The property is meticulously landscaped, offering a clean, bright, and tidy exterior with picturesque lake views. Zoned for various opportunities, this home presents endless potential for both personal enjoyment, business and investment. Don't miss your chance to own this exceptional property in a desirable location! (id:39198)
- Additional media
- https://youriguide.com/332_main_st_deseronto_on/
- Property taxes
- $4,227.40 per year / $352.28 per month
- Basement
- Partially finished, Partial
- Year build
- -
- Type
- Single Family
- Bedrooms
- 4
- Bathrooms
- 3
- Parking spots
- 7 Total
- Floor
- -
- Balcony
- -
- Pool
- -
- External material
- Vinyl siding
- Roof type
- -
- Lot frontage
- -
- Lot depth
- -
- Heating
- Hot water radiator heat, Electric, Natural gas
- Fire place(s)
- -
- Main level
- Sunroom
- 12'0'' x 18'0''
- 4pc Bathroom
- 7'7'' x 10'4''
- Bedroom
- 14'0'' x 10'8''
- Primary Bedroom
- 10'7'' x 16'6''
- 2pc Bathroom
- 4'6'' x 4'1''
- Dining room
- 15'1'' x 23'6''
- Family room
- 14'6'' x 13'4''
- Dining room
- 19'8'' x 9'6''
- Kitchen
- 13'9'' x 10'4''
- Living room
- 15'2'' x 15'7''
- Second level
- 4pc Bathroom
- 7'7'' x 7'5''
- Kitchen
- 7'0'' x 12'1''
- Bedroom
- 13'0'' x 12'2''
- Bedroom
- 13'0'' x 17'3''
Listing Brokerage
- MLS® Listing
- 40612273
- Brokerage
- McCaffrey Realty Inc., Brokerage
Similar homes for sale
These homes have similar price range, details and proximity to 332 MAIN









