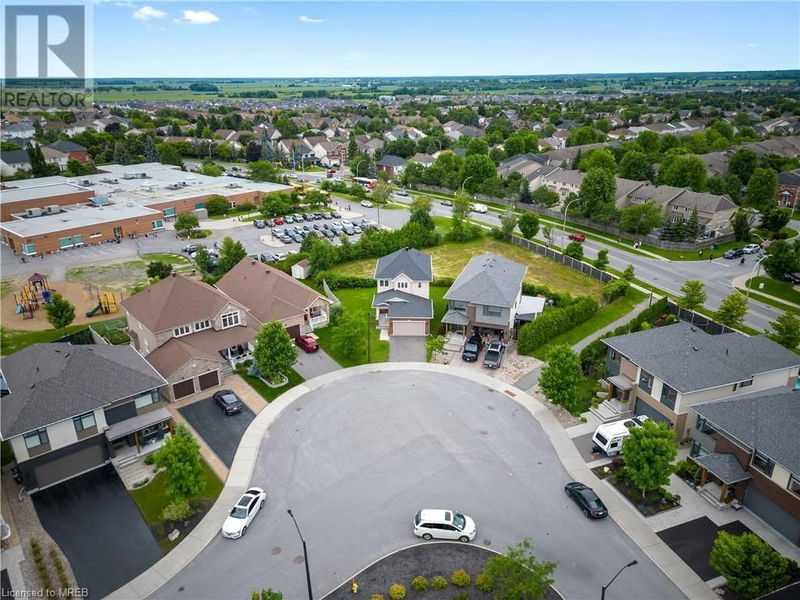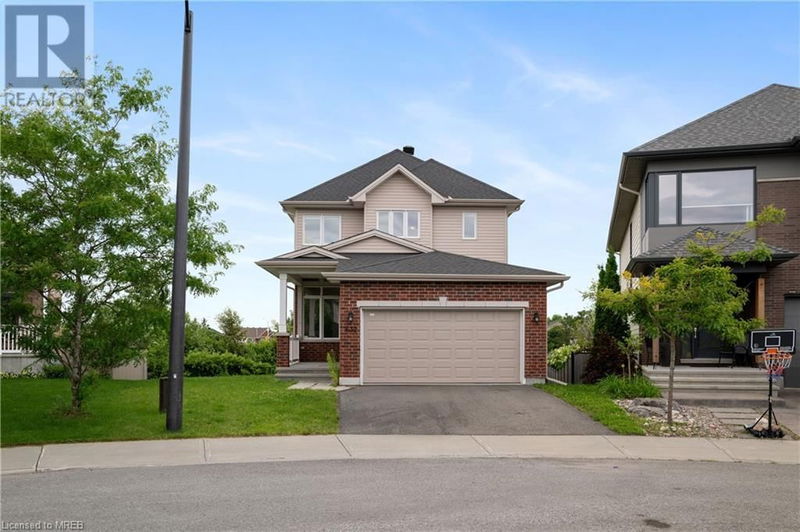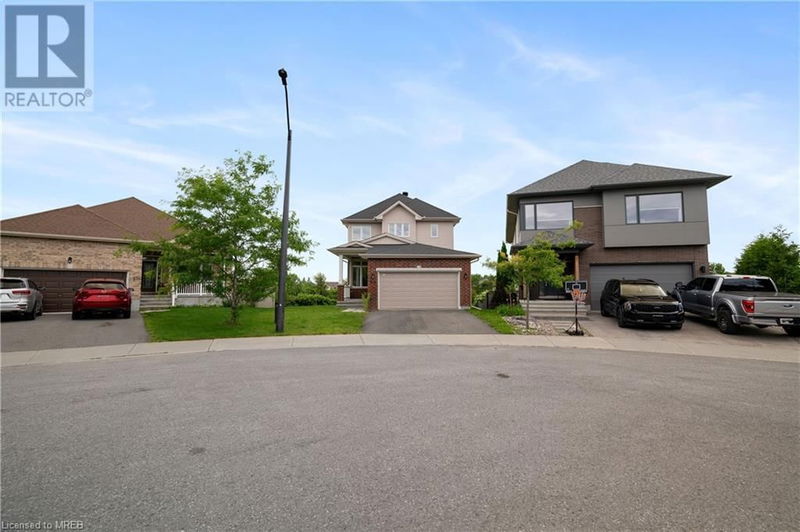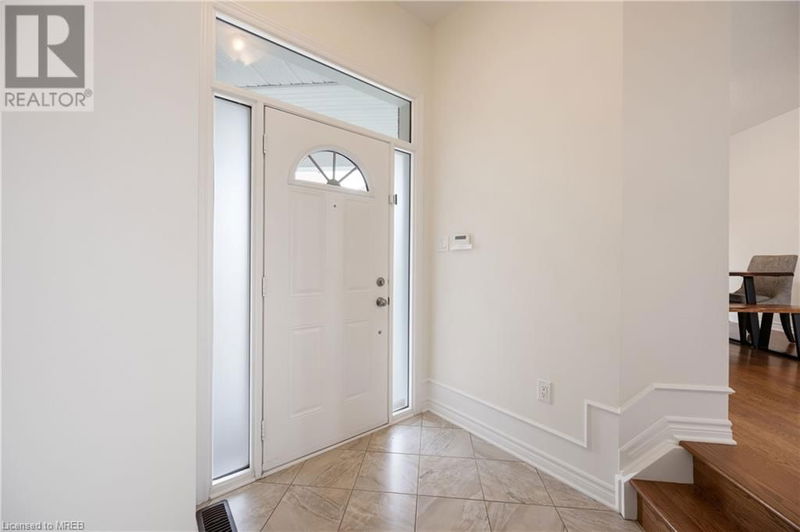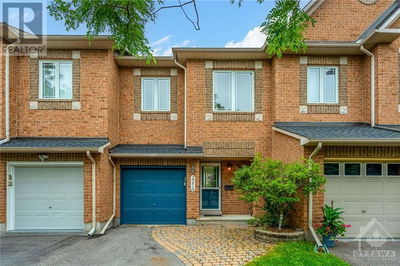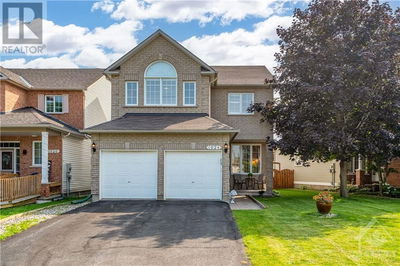632 BRIDLEGLEN CRESCENT
Ottawa | Ottawa
$899,000.00
Listed 3 months ago
- 3 bed
- 4 bath
- 2,858 sqft
- 4 parking
- Single Family
Property history
- Now
- Listed on Jun 28, 2024
Listed for $899,000.00
102 days on market
Location & area
Schools nearby
Home Details
- Description
- Welcome to this beautifully maintained Bridlewood home, blending classic charm with modern elegance. Situated on a private pie-shaped lot with no rear neighbors, this home offers ultimate privacy and tranquility. The classic brick exterior, covered porch, 2-car garage, and driveway for 4 more set a sophisticated tone. With over 2,800 sq. ft. of finished space, this home boasts 4 bedrooms and 4 bathrooms. The main level features ardwood floors, a cozy family room with a gas fireplace, and formal living and dining rooms. The bright eat-in kitchen, with quartz counters and backyard access, is perfect for summer barbecues. Large windows flood the home with natural light. The finished basement includes a large great room, a 4th bedroom, a full bath, and ample storage space. Enjoy amazing Sunset views from the back of this beautiful Bridlewood home. Located in sought-after Bridlewood, this home offers both privacy and peace. (id:39198)
- Additional media
- https://mediahill.pixieset.com/632bridleglencres/
- Property taxes
- $5,438.51 per year / $453.21 per month
- Basement
- Finished, Full
- Year build
- -
- Type
- Single Family
- Bedrooms
- 3 + 1
- Bathrooms
- 4
- Parking spots
- 4 Total
- Floor
- -
- Balcony
- -
- Pool
- -
- External material
- Brick | Vinyl siding
- Roof type
- -
- Lot frontage
- -
- Lot depth
- -
- Heating
- Forced air
- Fire place(s)
- -
- Second level
- 5pc Bathroom
- 0’0” x 0’0”
- 4pc Bathroom
- 0’0” x 0’0”
- Bedroom
- 1'11'' x 10'5''
- Bedroom
- 9'11'' x 11'11''
- Primary Bedroom
- 12'11'' x 15'5''
- Basement
- 4pc Bathroom
- 0’0” x 0’0”
- Great room
- 24'7'' x 15'7''
- Bedroom
- 13'11'' x 8'9''
- Main level
- 2pc Bathroom
- 0’0” x 0’0”
- Laundry room
- 6'0'' x 8'0''
- Dining room
- 9'9'' x 11'5''
- Living room
- 11'6'' x 13'11''
- Kitchen
- 15'6'' x 13'9''
- Family room
- 11'6'' x 13'11''
Listing Brokerage
- MLS® Listing
- 40613190
- Brokerage
- HOMELIFE MIRACLE REALTY LTD
Similar homes for sale
These homes have similar price range, details and proximity to 632 BRIDLEGLEN CRESCENT
