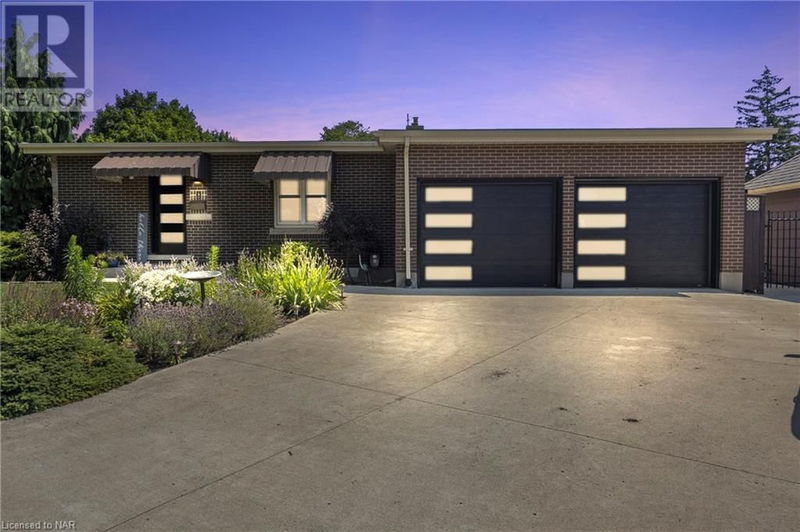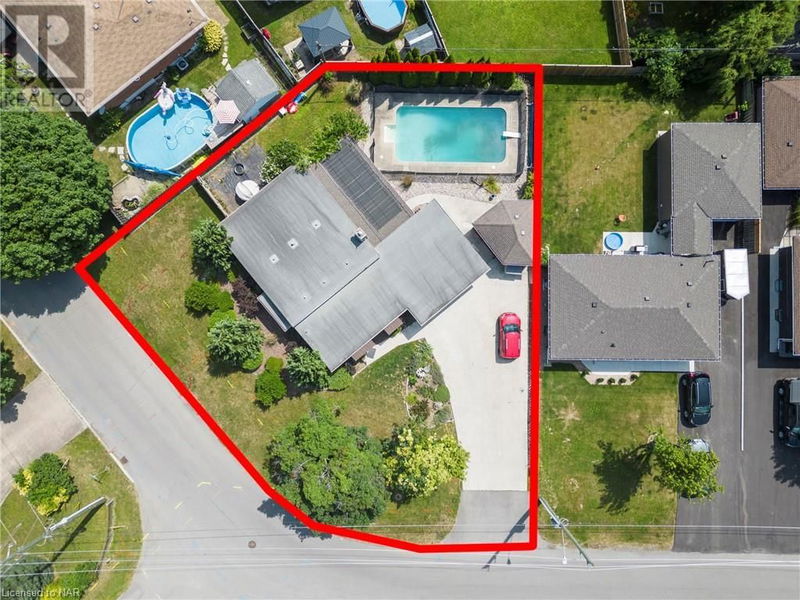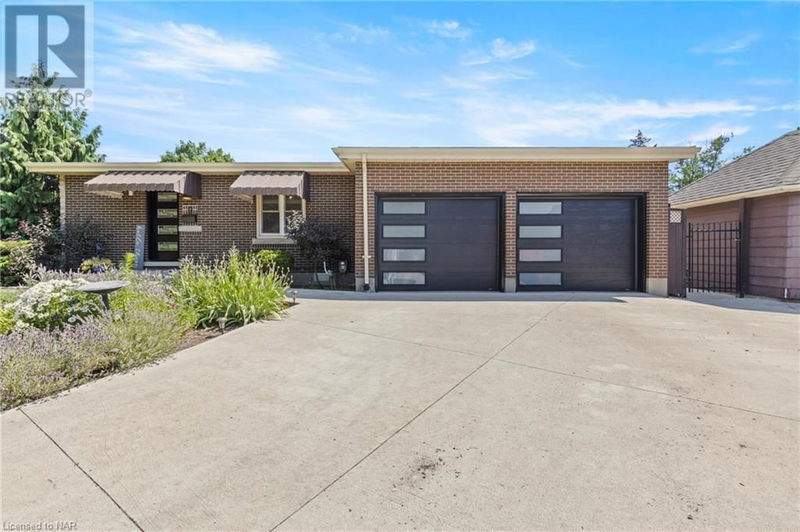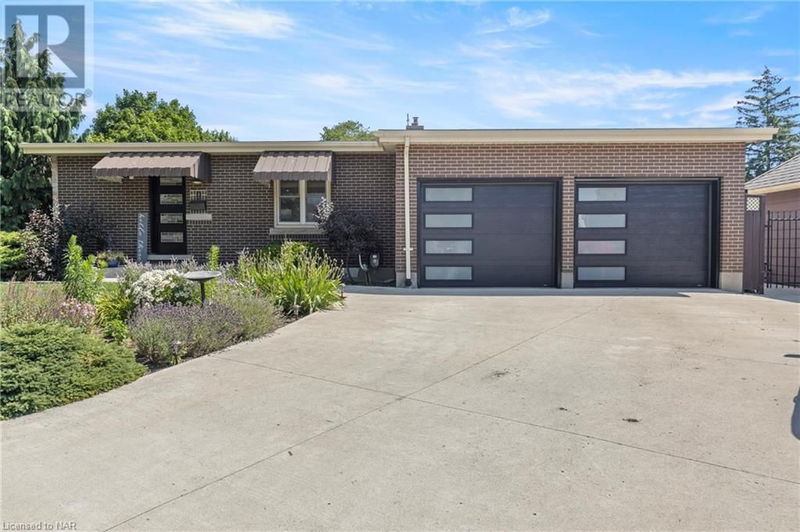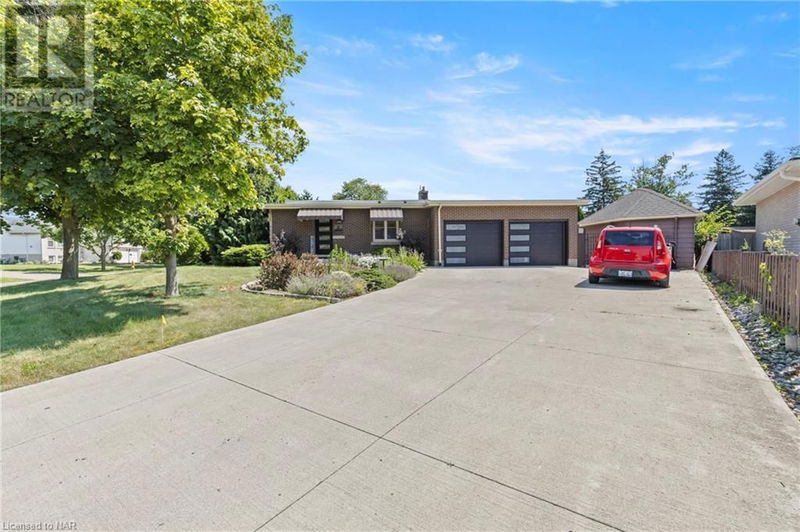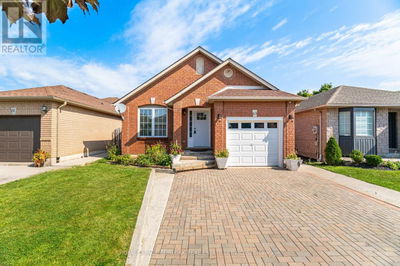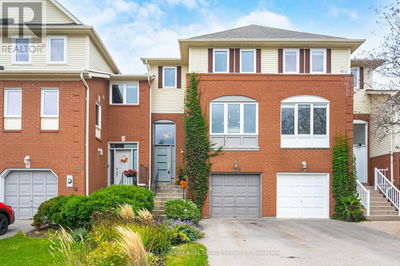9 CRESTCOMBE
459 - Ridley | St. Catharines
$775,000.00
Listed 3 months ago
- 3 bed
- 2 bath
- 2,296 sqft
- 10 parking
- Single Family
Property history
- Now
- Listed on Jul 12, 2024
Listed for $775,000.00
93 days on market
Location & area
Schools nearby
Home Details
- Description
- Tucked away in a peaceful, well-established neighbourhood right in the heart of the city, this charming bungalow combines modern updates with classic charm. This 3-bedroom, 1+1 bathroom home features hardwood floors throughout the main floor. Recent renovations include a stunning main floor bathroom (2023) and a beautifully updated dining room (2023), creating a fresh and inviting atmosphere. The kitchen, featuring new appliances (2022), promises a delightful cooking experience. The finished basement provides additional living space, featuring a large family room and playroom. There's also an extra room that could serve as an ideal home gym. Step outside to your private backyard oasis, featuring an in-ground pool perfect for summer relaxation and entertaining. The private concrete driveway fits up to 8 cars, and the new garage doors (2023) add a touch of modern sophistication. The exterior doors were also replaced in 2023, ensuring both security and style. Conveniently located near the hospital, shopping, restaurants, downtown, the QEW and 406, this bungalow is a true gem. It offers a perfect blend of comfort, convenience, and modern upgrades. Don't miss the chance to make this beautiful house your new home! (id:39198)
- Additional media
- -
- Property taxes
- $5,063.59 per year / $421.97 per month
- Basement
- Finished, Full
- Year build
- -
- Type
- Single Family
- Bedrooms
- 3
- Bathrooms
- 2
- Parking spots
- 10 Total
- Floor
- -
- Balcony
- -
- Pool
- -
- External material
- Brick | Brick Veneer
- Roof type
- -
- Lot frontage
- -
- Lot depth
- -
- Heating
- Forced air, Natural gas
- Fire place(s)
- -
- Basement
- 3pc Bathroom
- 0’0” x 0’0”
- Family room
- 29'7'' x 26'1''
- Bonus Room
- 13'8'' x 17'8''
- Main level
- Primary Bedroom
- 14'1'' x 12'8''
- Bedroom
- 9'1'' x 9'4''
- 4pc Bathroom
- 0’0” x 0’0”
- Bedroom
- 10'2'' x 10'0''
- Dining room
- 10'5'' x 7'4''
- Living room
- 16'5'' x 13'1''
- Foyer
- 20'1'' x 11'7''
- Kitchen
- 14'2'' x 12'4''
Listing Brokerage
- MLS® Listing
- 40614028
- Brokerage
- ROYAL LEPAGE NRC REALTY
Similar homes for sale
These homes have similar price range, details and proximity to 9 CRESTCOMBE
