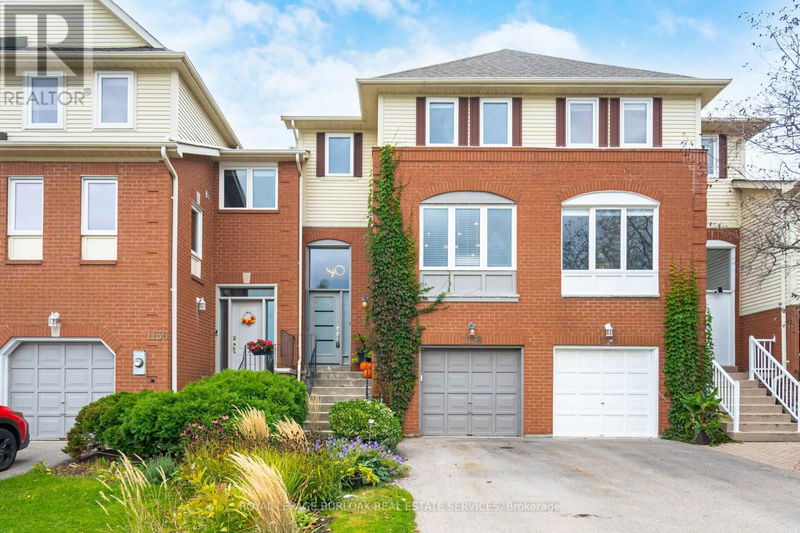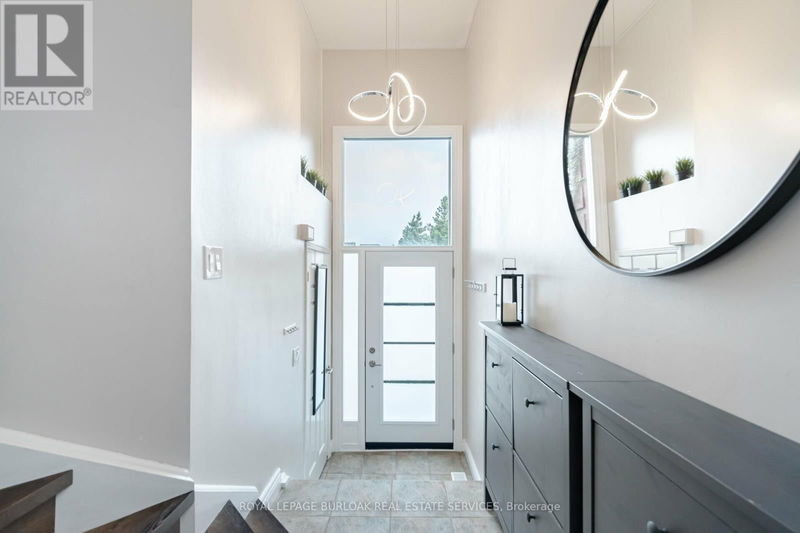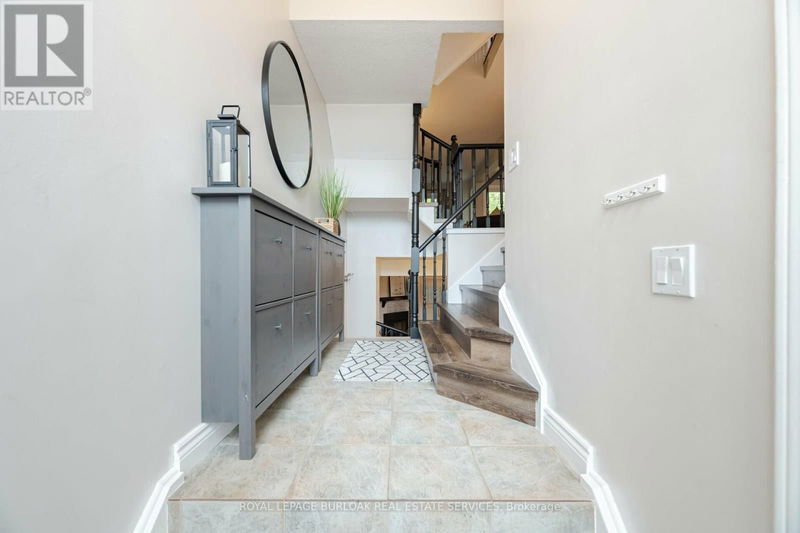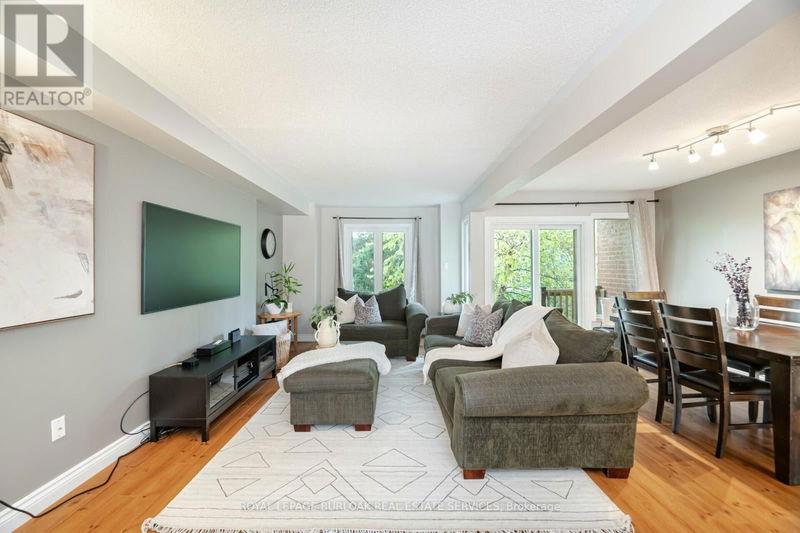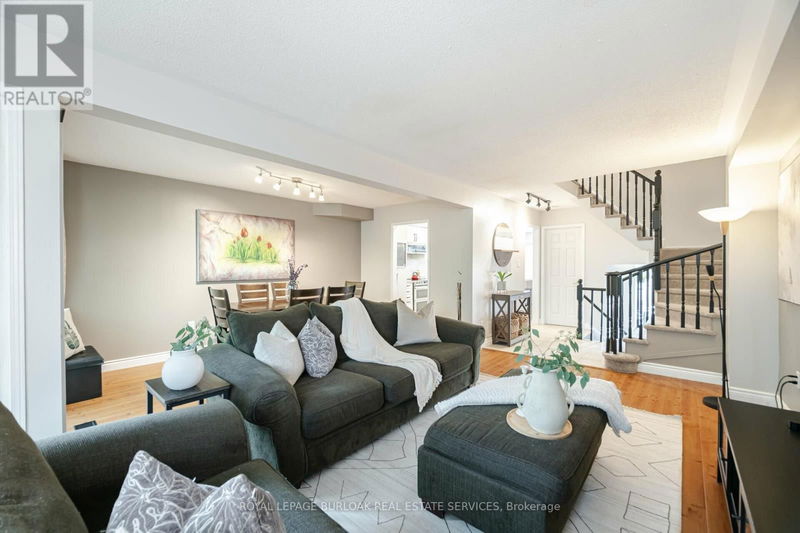1138 Leewood
Glen Abbey | Oakville (Glen Abbey)
$1,049,000.00
Listed about 5 hours ago
- 3 bed
- 3 bath
- - sqft
- 3 parking
- Single Family
Property history
- Now
- Listed on Oct 10, 2024
Listed for $1,049,000.00
0 days on market
Location & area
Schools nearby
Home Details
- Description
- Welcome to 1138 Leewood Drive, a stylish 3-bedroom, 2.5-bath townhouse in Oakville's sought-after Glen Abbey neighborhood. This modern home offers approximately 2,153 sqft of beautifully designed space, ideal for family living. The open-concept main level features a modern kitchen with S/S appliances, sleek countertops, breakfast area, and ample storage perfect for everyday meals and entertaining. Enjoy seamless indoor-outdoor living with a second-level deck walk-out with stairs to a spacious backyard that seamlessly extends your main living space to the outdoors. Ideal for families or to enjoy your morning coffee. Each bedroom is generously sized, with the primary suite offering an ensuite bathroom and walk-in closet space. Located in a family-friendly area, 1138 Leewood Drive is close to top-rated schools, parks, trails, shopping, golf, and dining, offering both convenience and a welcoming atmosphere. This townhouse combines style, function, and an unbeatable location. (id:39198)
- Additional media
- https://unbranded.mediatours.ca/property/1138-leewood-drive-oakville/
- Property taxes
- $3,660.62 per year / $305.05 per month
- Basement
- Finished, N/A
- Year build
- -
- Type
- Single Family
- Bedrooms
- 3
- Bathrooms
- 3
- Parking spots
- 3 Total
- Floor
- -
- Balcony
- -
- Pool
- -
- External material
- Brick | Vinyl siding
- Roof type
- -
- Lot frontage
- -
- Lot depth
- -
- Heating
- Forced air, Natural gas
- Fire place(s)
- -
- Main level
- Library
- 18’3” x 10’4”
- Dining room
- 15’4” x 9’2”
- Kitchen
- 14’6” x 8’11”
- Eating area
- 11’10” x 8’11”
- Ground level
- Den
- 10’12” x 9’6”
- Family room
- 21’6” x 9’9”
- Lower level
- Laundry room
- 12’0” x 6’3”
- Second level
- Primary Bedroom
- 19’3” x 14’11”
- Bathroom
- 7’10” x 5’11”
- Bedroom 2
- 11’7” x 10’3”
- Bedroom 3
- 12’6” x 8’11”
- Bathroom
- 7’3” x 4’12”
Listing Brokerage
- MLS® Listing
- W9390767
- Brokerage
- ROYAL LEPAGE BURLOAK REAL ESTATE SERVICES
Similar homes for sale
These homes have similar price range, details and proximity to 1138 Leewood
