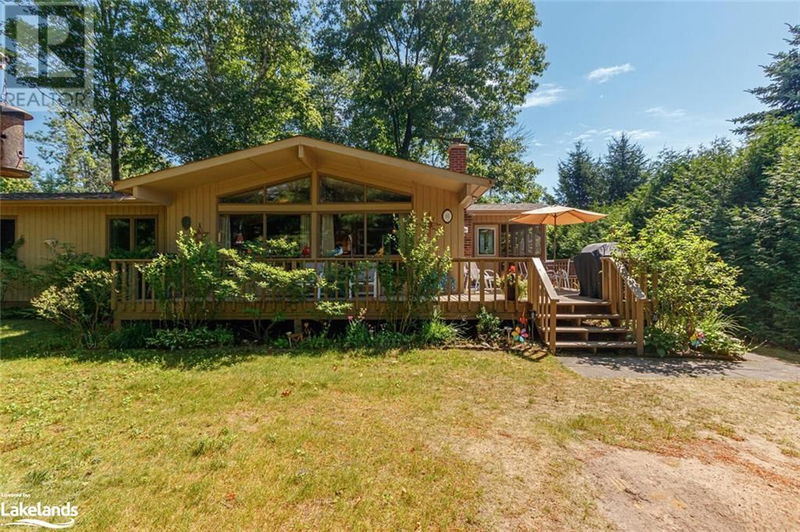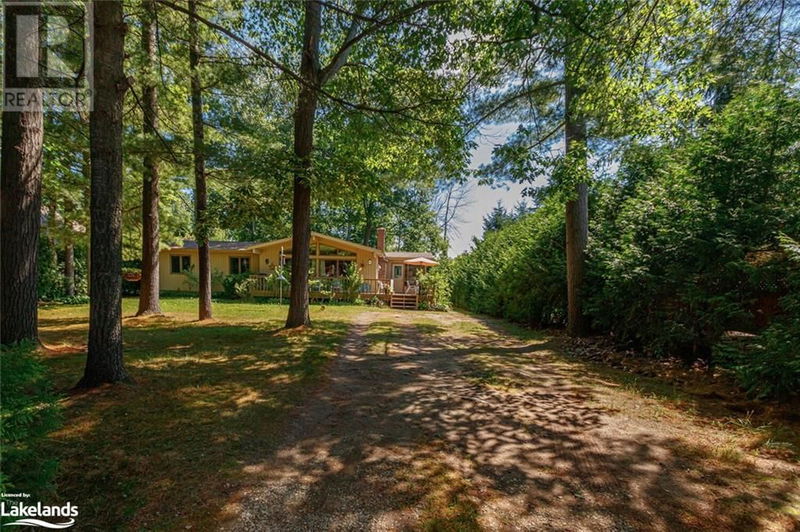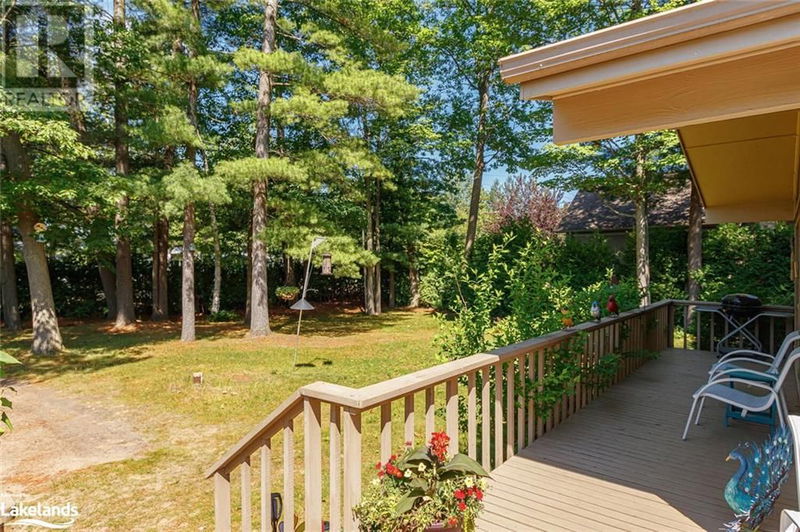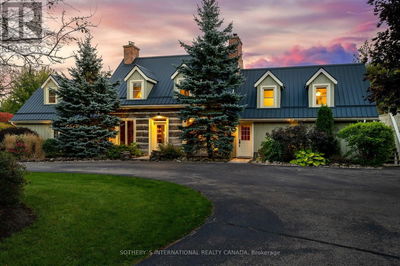95 42ND
WB01 - Wasaga Beach | Wasaga Beach
$724,900.00
Listed 3 months ago
- 3 bed
- 1 bath
- 1,241 sqft
- 4 parking
- Single Family
Property history
- Now
- Listed on Jul 8, 2024
Listed for $724,900.00
93 days on market
Location & area
Schools nearby
Home Details
- Description
- Welcome to this charming 3 bedroom Viceroy bungalow, perfectly nestled on a private spacious treed lot measuring approximately 86 x 180 feet. This property offers a serene and private retreat with ample space and natural beauty. The interior features a living room with vaulted ceilings and a cozy wood fireplace. The open-concept kitchen and dining area are designed for both functionality and style, featuring plenty of natural light. A highlight of the home is the three-season sunroom, perfect for enjoying the changing seasons and relaxing. Outside, you'll find a newer workshop equipped with a wood stove and electricity, providing a versatile space for hobbies, projects, or storage. The expansive and private yard is ideal for outdoor activities and gardening, offering a peaceful sanctuary away from the hustle and bustle. Additionally, a large storage shed adds extra convenience for storing tools and equipment. This Viceroy bungalow combines the charm of a classic design with modern amenities, making it a perfect home for those seeking tranquility and comfort in a beautiful natural setting. Don't miss the opportunity to make this unique property your own! Updates: Furnace 2019, central air 2019 and hot water tank 2019. (id:39198)
- Additional media
- https://tour.thevirtualtourcompany.ca/2258771
- Property taxes
- $2,918.00 per year / $243.17 per month
- Basement
- Unfinished, Crawl space
- Year build
- -
- Type
- Single Family
- Bedrooms
- 3
- Bathrooms
- 1
- Parking spots
- 4 Total
- Floor
- -
- Balcony
- -
- Pool
- -
- External material
- Wood
- Roof type
- -
- Lot frontage
- -
- Lot depth
- -
- Heating
- Forced air, Natural gas
- Fire place(s)
- 1
- Main level
- Sunroom
- 11'3'' x 10'5''
- 4pc Bathroom
- 0’0” x 0’0”
- Primary Bedroom
- 13'11'' x 10'1''
- Bedroom
- 10'7'' x 10'2''
- Bedroom
- 10'8'' x 10'4''
- Dining room
- 11'2'' x 10'3''
- Kitchen
- 11'4'' x 10'3''
- Living room
- 23'0'' x 14'3''
Listing Brokerage
- MLS® Listing
- 40615469
- Brokerage
- RE/MAX By The Bay Brokerage
Similar homes for sale
These homes have similar price range, details and proximity to 95 42ND









