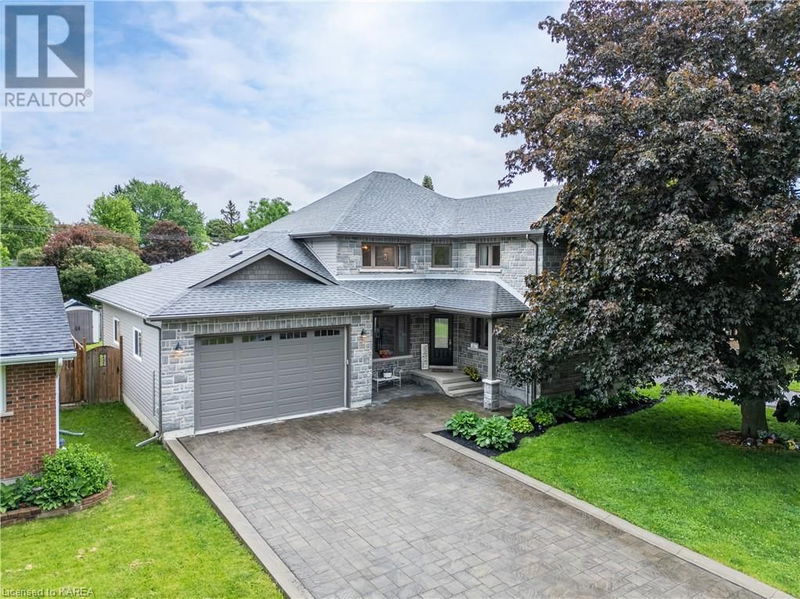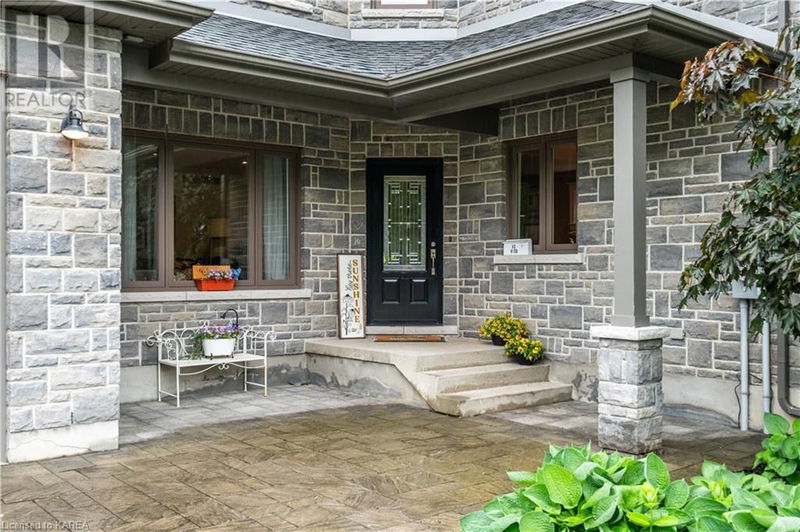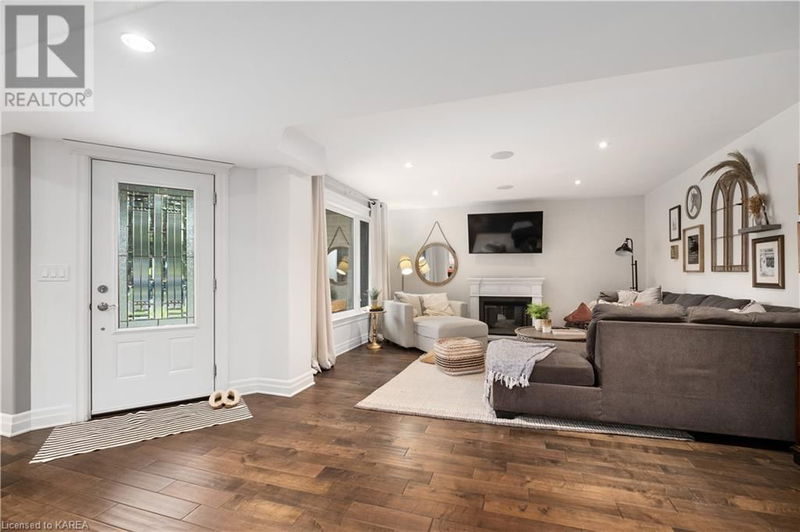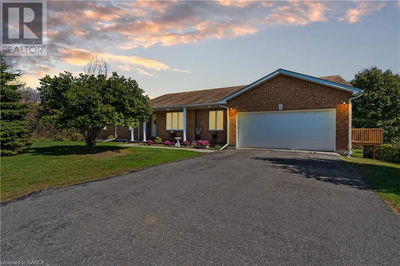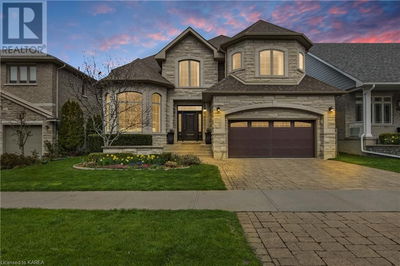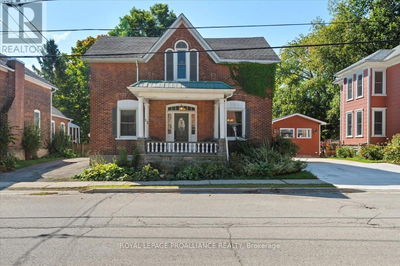43 KIDD
54 - Amherstview | Amherstview
$884,900.00
Listed 3 months ago
- 4 bed
- 4 bath
- 3,287 sqft
- 8 parking
- Single Family
Property history
- Now
- Listed on Jul 3, 2024
Listed for $884,900.00
96 days on market
Location & area
Schools nearby
Home Details
- Description
- Amherstview Gem! This stunning home, meticulously remodelled by Concord Homes in 2013, offers 2,250 sq. ft. of luxurious above grade living space. Tucked behind a majestic maple tree, this executive two-storey residence features 4+1 bedrooms and 4 bathrooms. The impressive floor plan boasts high-end finishes throughout, including a custom kitchen with granite countertops, hand-scraped maple flooring, upgraded trim and lighting, and a Casatunes home speaker system. The primary bedroom is a dream with a gorgeous ensuite and walk-in closet. The fully finished basement includes a fifth bedroom, 3-piece bathroom and kitchenette that would be great for the in-laws. The attached 34' x 21' garage with 10 ft. ceilings is fully insulated. Enjoy the private, fully fenced yard backing onto green space, complete with an in-ground pool. The interlock driveway accommodates parking for 6+ cars. This is a rare opportunity in today's market. (id:39198)
- Additional media
- https://youriguide.com/6v0o2_43_kidd_dr_amherstview_on/
- Property taxes
- $6,129.76 per year / $510.81 per month
- Basement
- Finished, Full
- Year build
- 1977
- Type
- Single Family
- Bedrooms
- 4 + 1
- Bathrooms
- 4
- Parking spots
- 8 Total
- Floor
- -
- Balcony
- -
- Pool
- Inground pool
- External material
- Stone | Vinyl siding
- Roof type
- -
- Lot frontage
- -
- Lot depth
- -
- Heating
- Forced air, Natural gas
- Fire place(s)
- -
- Main level
- Mud room
- 12'2'' x 9'10''
- 4pc Bathroom
- 8'9'' x 5'0''
- Bedroom
- 12'7'' x 12'2''
- Living room
- 14'7'' x 16'6''
- Dining room
- 10'8'' x 17'9''
- Kitchen
- 13'8'' x 13'11''
- Basement
- Utility room
- 8'10'' x 11'7''
- 3pc Bathroom
- 11'3'' x 8'6''
- Bedroom
- 12'7'' x 13'0''
- Recreation room
- 28'7'' x 23'6''
- Second level
- 4pc Bathroom
- 9'9'' x 5'1''
- Bedroom
- 11'2'' x 12'5''
- Bedroom
- 13'7'' x 18'2''
- Full bathroom
- 8'8'' x 10'1''
- Primary Bedroom
- 16'2'' x 18'5''
Listing Brokerage
- MLS® Listing
- 40615211
- Brokerage
Similar homes for sale
These homes have similar price range, details and proximity to 43 KIDD

