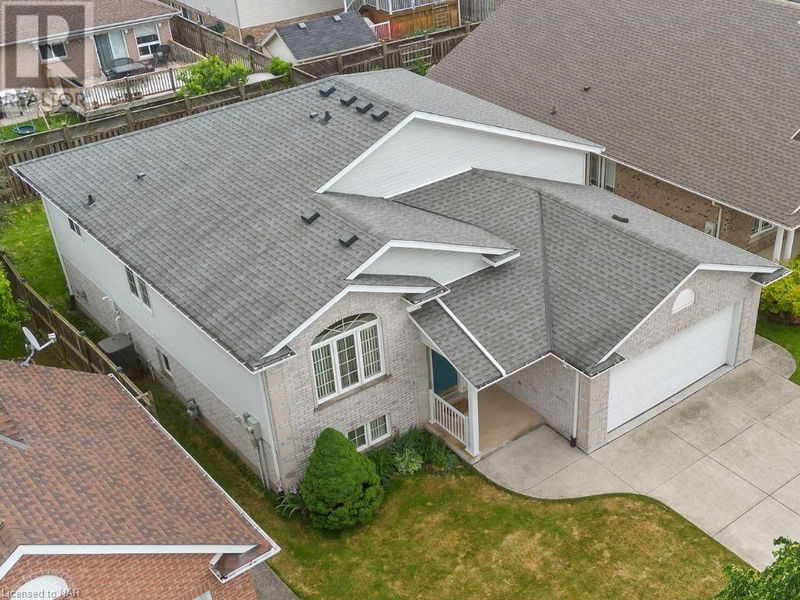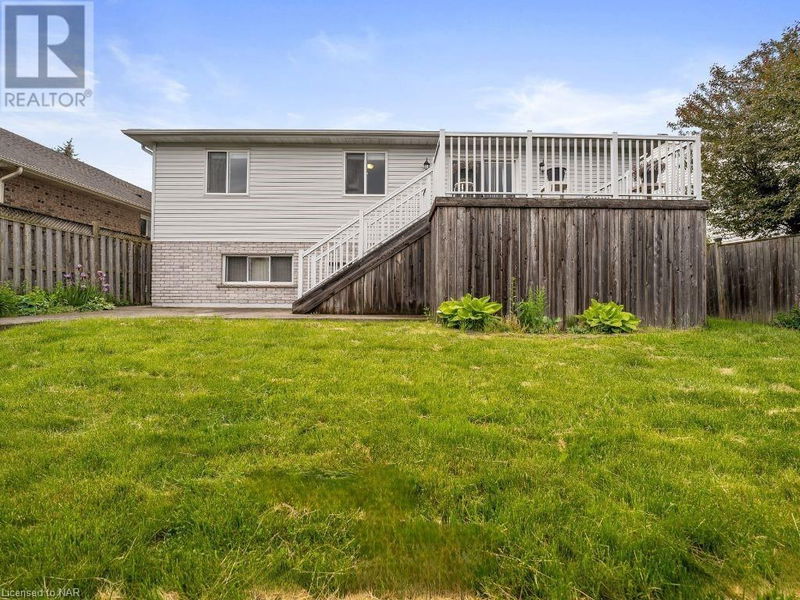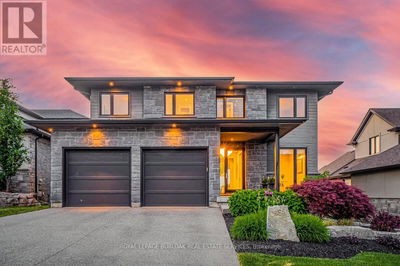4476 CONNELL
213 - Ascot | Niagara Falls
$799,900.00
Listed 3 months ago
- 3 bed
- 2 bath
- 2,800 sqft
- 4 parking
- Single Family
Property history
- Now
- Listed on Jul 6, 2024
Listed for $799,900.00
94 days on market
Location & area
Schools nearby
Home Details
- Description
- Don't wait to see this 5 bedroom, 2 full bathroom raised bungalow family home in the desirable Ascot neighbourhood! Potential for rental or in-law setup as it has a walk-up from the lower level. Maintenance-free concrete driveway and walkway to front door and backyard. This home is full of light and offers main floor living, with cathedral ceilings, open concept living / dining / kitchen and beautiful 3/4 hardwood floors. Living room has a dramatic electric fireplace, open dining area with plenty of room for a large family seating. The spacious eat-in kitchen provides access to a large composite deck suitable for outdoor dining in the back. The primary bedroom has hardwood flooring, a walk-in closet with double rods, large privilege ensuite bathroom with soaker tub and separate shower. Two additional generous sized bedrooms are on the other side of the hall, also with hardwood flooring. Lower level is fully finished, complete with cozy berber carpeting, a gas fireplace and a large wet bar with fridge, ready for holiday entertaining or to watch the game with friends and family. Also on the lower level is a 3 piece bathroom, 2 more bedrooms and easy walk-up access to the backyard. Lower level laundry room complete with laundry tub and plenty of cupboards. Furnace and A/C were replaced in 2016 and this home even has a HEPA air cleaner. Move-in ready to start entertaining! (id:39198)
- Additional media
- -
- Property taxes
- $5,523.58 per year / $460.30 per month
- Basement
- Finished, Full
- Year build
- 2000
- Type
- Single Family
- Bedrooms
- 3 + 2
- Bathrooms
- 2
- Parking spots
- 4 Total
- Floor
- -
- Balcony
- -
- Pool
- -
- External material
- Brick
- Roof type
- -
- Lot frontage
- -
- Lot depth
- -
- Heating
- Forced air, Natural gas
- Fire place(s)
- 2
- Lower level
- Laundry room
- 7'9'' x 10'9''
- Family room
- 21'10'' x 24'11''
- Bedroom
- 10'9'' x 10'10''
- Bedroom
- 12'6'' x 11'9''
- 3pc Bathroom
- 0’0” x 0’0”
- Main level
- 4pc Bathroom
- 0’0” x 0’0”
- Bedroom
- 11'5'' x 11'3''
- Bedroom
- 10'7'' x 11'3''
- Primary Bedroom
- 14'6'' x 12'0''
- Dining room
- 17'0'' x 11'6''
- Living room
- 15'0'' x 11'3''
- Kitchen
- 16'9'' x 13'9''
Listing Brokerage
- MLS® Listing
- 40616422
- Brokerage
- ROYAL LEPAGE NRC REALTY
Similar homes for sale
These homes have similar price range, details and proximity to 4476 CONNELL









