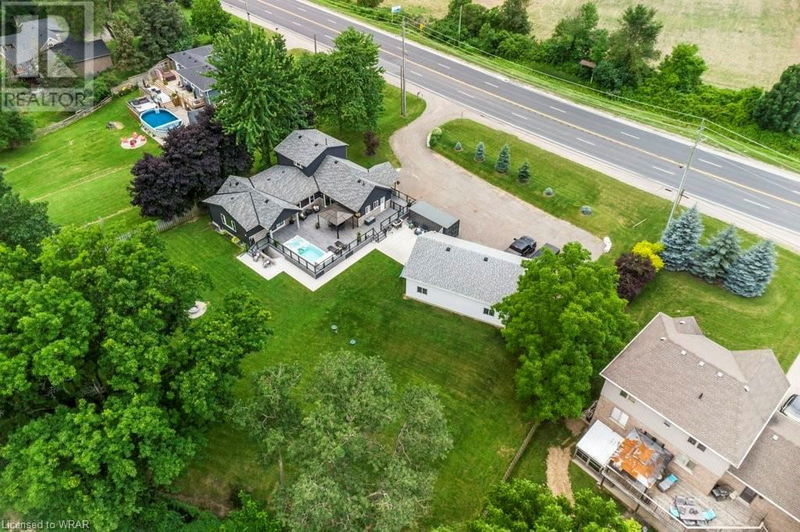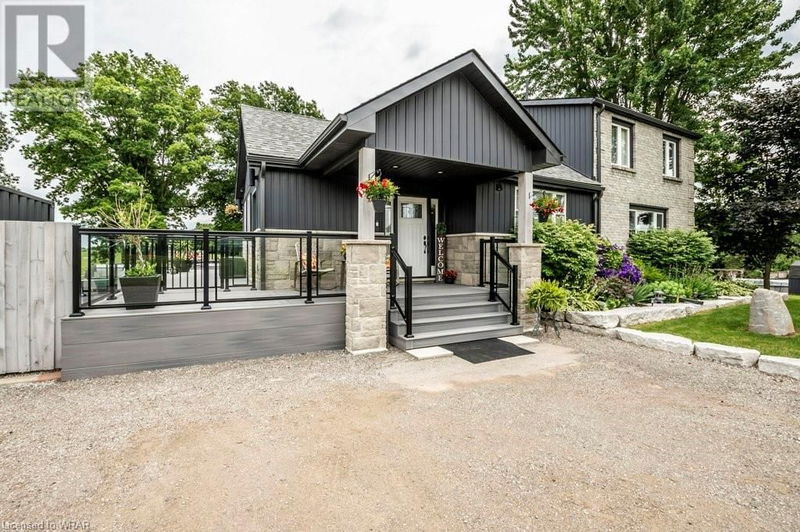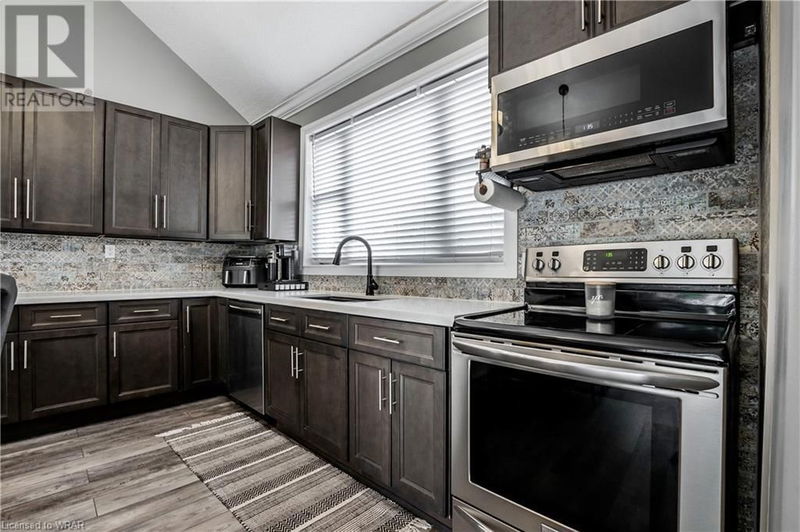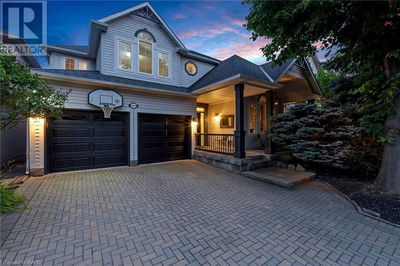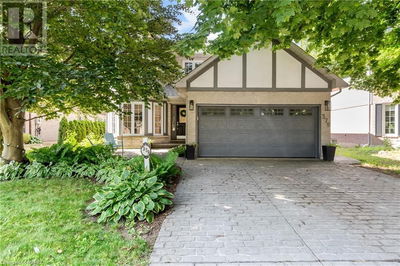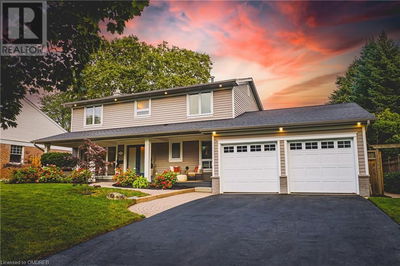20 BRANT
2112 - NE Rural | Paris
$1,599,900.00
Listed 3 months ago
- 4 bed
- 5 bath
- 3,696 sqft
- 8 parking
- Single Family
Property history
- Now
- Listed on Jul 10, 2024
Listed for $1,599,900.00
88 days on market
Location & area
Schools nearby
Home Details
- Description
- Welcome to 20 Brant Rd and let the sun shine in! This gorgeous 5BR, 5 bath home boasts Large new windows through out the house which lets in tons of natural light. This Spacious home has a newly updated kitchen with a 5 foot wide fridge, granite countertop, slow close drawers and vaulted ceiling. With over 3600 sf of living area, including a finished basement with open concept rec room, large 5th bedroom and walk out basement to the huge 3 sided deck. From this deck you have a sunken-in Hydro pool swim spa and hot tub that you can enjoy the beautiful country vistas of this almost 3/4 of an acre of land. There is also plenty of parking, Large storage container and 2 car garage with a work shop attached. This home has not missed a detail, with way to many upgrades to list. It is a property that needs to be seen to really apprecieate it, so book your showing today. (id:39198)
- Additional media
- https://youriguide.com/20_brant_rd_brant_on/
- Property taxes
- $4,250.66 per year / $354.22 per month
- Basement
- Finished, Full
- Year build
- -
- Type
- Single Family
- Bedrooms
- 4 + 1
- Bathrooms
- 5
- Parking spots
- 8 Total
- Floor
- -
- Balcony
- -
- Pool
- Above ground pool
- External material
- Brick | Stone | Vinyl siding
- Roof type
- -
- Lot frontage
- -
- Lot depth
- -
- Heating
- Forced air, Natural gas
- Fire place(s)
- -
- Basement
- Utility room
- 20'4'' x 14'3''
- Storage
- 6'2'' x 6'7''
- Recreation room
- 27'10'' x 22'1''
- Bedroom
- 16'1'' x 16'6''
- 3pc Bathroom
- 6'1'' x 9'3''
- Second level
- 3pc Bathroom
- 8'8'' x 6'8''
- Bedroom
- 8'8'' x 10'11''
- Bedroom
- 11'11'' x 14'0''
- Main level
- Mud room
- 9'3'' x 8'0''
- Laundry room
- 7'9'' x 8'8''
- Living room
- 14'11'' x 1124'1''
- Kitchen
- 20'11'' x 19'6''
- Bedroom
- 11'10'' x 18'5''
- Primary Bedroom
- 11'10'' x 19'3''
- Full bathroom
- 7'5'' x 10'4''
- 4pc Bathroom
- 8'8'' x 6'9''
- 3pc Bathroom
- 6'11'' x 7'10''
Listing Brokerage
- MLS® Listing
- 40618678
- Brokerage
- RE/MAX REAL ESTATE CENTRE INC., BROKERAGE
Similar homes for sale
These homes have similar price range, details and proximity to 20 BRANT
