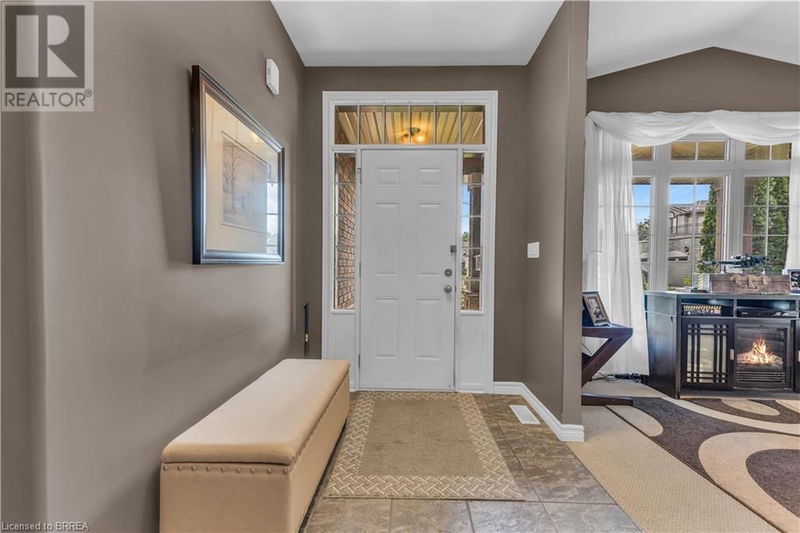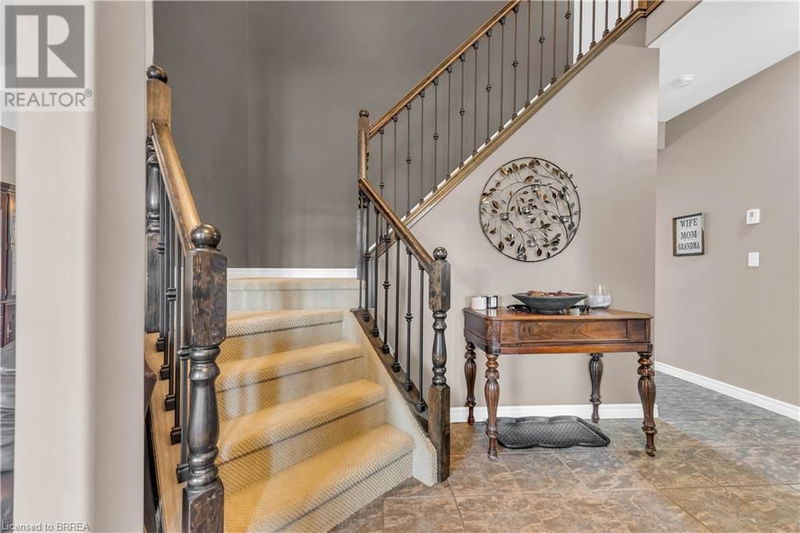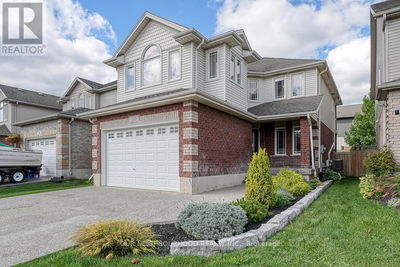34 JAMIESON
2071 - Old West Brant | Brantford
$859,900.00
Listed 2 months ago
- 3 bed
- 3 bath
- 2,188 sqft
- 4 parking
- Single Family
Property history
- Now
- Listed on Jul 29, 2024
Listed for $859,900.00
69 days on market
Location & area
Schools nearby
Home Details
- Description
- Welcome to 34 Jamieson Court located on a quaint quiet court with bike and nature trails just outside your doorstep. Upon entry you are greeted by the bright and airy foyer that lead to a spacious living area with cathedral ceilings and pot lights that seamlessly connects with the formal dining room. The modern eat-in kitchen has plenty of cabinet space and features a center island , pantry, pot and pan drawers. undercabinet lighting, tile flooring and comes fully equipped with all appliances. The kitchen is open to the main floor family room with a center gas fireplace, hardwood floors and a large picture window overlooking a huge pie shape pool size fully fenced lot. Sliding patio doors lead to the wonderful outdoor space which has a two tiered deck with gazebo. 9 ft ceilings throughout the main floor, main floor laundry, ample storage closets, and a stunning two-piece bath complete the main level. Upstairs boasts three spacious bedrooms, double doors lead to a large primary bedroom with walk in closet and a 5-piece ensuite bath with double sinks, soaker jet tub, and separate shower. Concluding the second floor is a wonderful 4-piece main bath. Included are all window coverings, all appliances, gazebo on deck. (id:39198)
- Additional media
- https://www.myvisuallistings.com/vt/349409
- Property taxes
- $5,837.81 per year / $486.48 per month
- Basement
- Unfinished, Full
- Year build
- 2010
- Type
- Single Family
- Bedrooms
- 3
- Bathrooms
- 3
- Parking spots
- 4 Total
- Floor
- -
- Balcony
- -
- Pool
- -
- External material
- Brick | Stone | Stucco | Vinyl siding
- Roof type
- -
- Lot frontage
- -
- Lot depth
- -
- Heating
- Forced air, Natural gas
- Fire place(s)
- 1
- Second level
- 4pc Bathroom
- 0’0” x 0’0”
- Bedroom
- 11'1'' x 10'11''
- Bedroom
- 10'4'' x 11'10''
- Full bathroom
- 8'11'' x 14'4''
- Primary Bedroom
- 13'7'' x 16'10''
- Main level
- Laundry room
- 0’0” x 0’0”
- 2pc Bathroom
- 0’0” x 0’0”
- Family room
- 13'0'' x 13'9''
- Eat in kitchen
- 11'5'' x 13'9''
- Dining room
- 9'4'' x 14'2''
- Living room
- 18'4'' x 11'8''
- Foyer
- 0’0” x 0’0”
Listing Brokerage
- MLS® Listing
- 40618121
- Brokerage
- Advantage Realty Group (Brantford) Inc.
Similar homes for sale
These homes have similar price range, details and proximity to 34 JAMIESON









