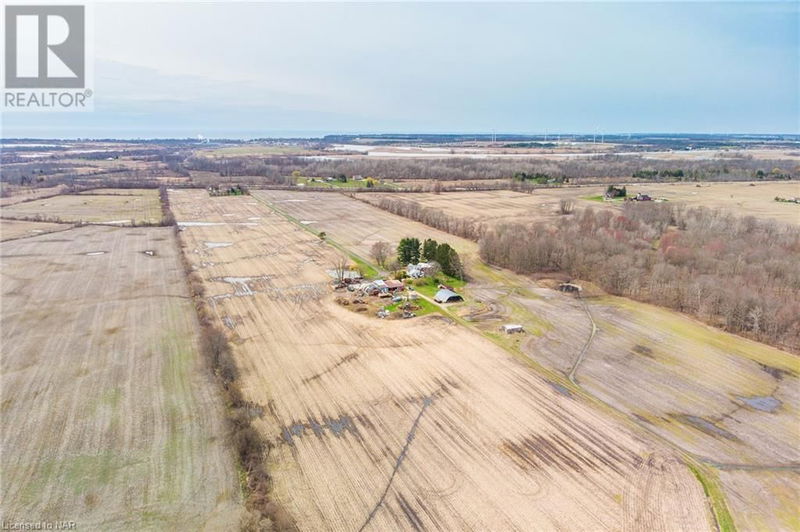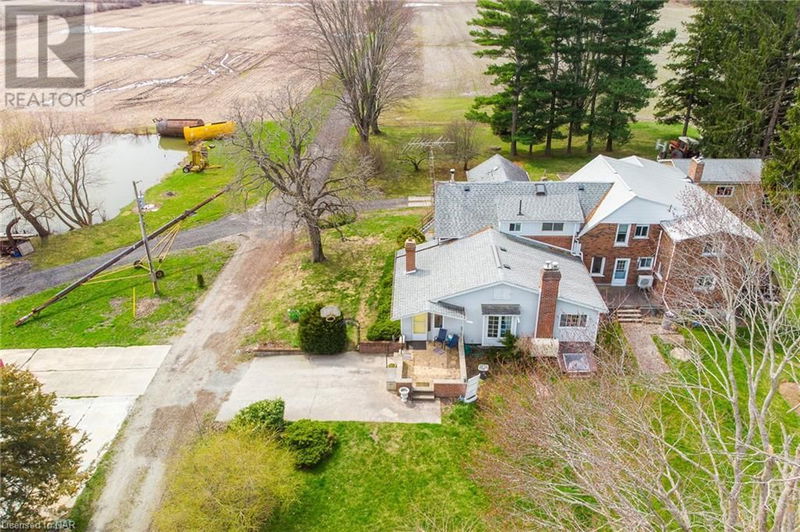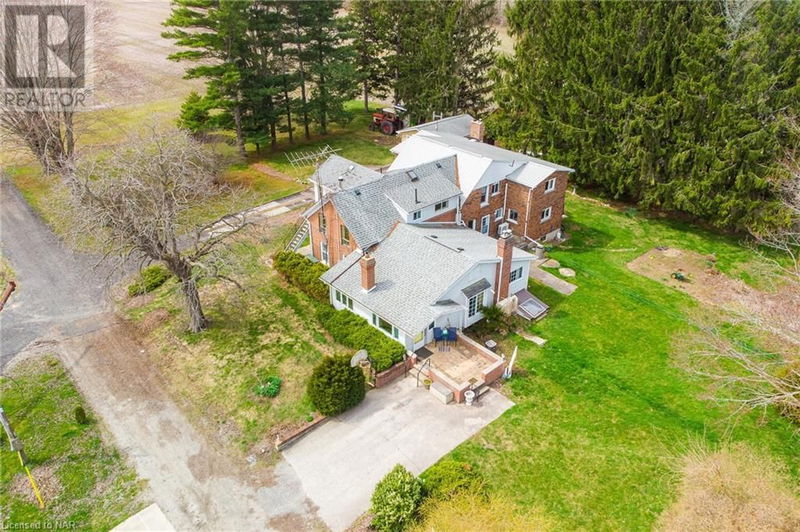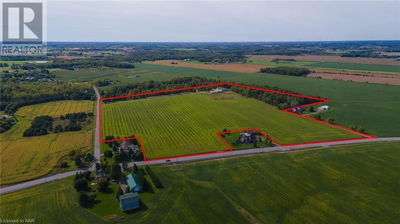86 FEEDER LANE
601 - Moulton | Dunnville
$999,000.00
Listed 3 months ago
- 3 bed
- 3 bath
- 2,205 sqft
- - parking
- Agriculture
Property history
- Now
- Listed on Jul 13, 2024
Listed for $999,000.00
86 days on market
Location & area
Schools nearby
Home Details
- Description
- Discover the serenity of country living with this unique semi-detached farmhouse nestled on approximately 42 +/- acres of picturesque bush and farmland. Providing acres of land to explore, including both bush and farm land, there is ample space for outdoor enthusiasts to enjoy. Whether you're looking to farm, hike, or simply enjoy the beauty of nature, this property has it all. Enjoy the tranquility of rural living while still being within easy reach of amenities and services. The property features a quonset hut, ideal for storage or as a workshop, a wood shed to store firewood for the stove, and another outbuilding for additional storage. Located in a tranquil setting, this property offers a peaceful retreat from the hustle and bustle of city life. Step inside this cozy farmhouse and be greeted by its rustic charm. The interior is an inviting atmosphere with 2 bedrooms, 2 bathrooms, and a wood stove that serves as the heart of the home, perfect for family gatherings. Additionally, there is an upper separate entry 1 bedroom, 1 bathroom space that potentially could be used as a guest house or an apartment. This home awaits your personal touch to bring modern comforts among its old world charm. (id:39198)
- Additional media
- https://youriguide.com/84_feeder_ln_dunnville_on/
- Property taxes
- $2,467.15 per year / $205.60 per month
- Basement
- Unfinished, Full
- Year build
- -
- Type
- Agriculture
- Bedrooms
- 3
- Bathrooms
- 3
- Parking spots
- Total
- Floor
- -
- Balcony
- -
- Pool
- -
- External material
- Brick | Vinyl siding
- Roof type
- -
- Lot frontage
- -
- Lot depth
- -
- Heating
- Stove, Oil
- Fire place(s)
- 2
- Second level
- Foyer
- 8'10'' x 10'1''
- Kitchen
- 7'3'' x 9'4''
- 4pc Bathroom
- 9'1'' x 5'6''
- Living room
- 18'2'' x 12'0''
- Bedroom
- 12'8'' x 9'10''
- Main level
- Laundry room
- 8'3'' x 7'7''
- 4pc Bathroom
- 5'8'' x 12'5''
- 3pc Bathroom
- 8'0'' x 3'3''
- Family room
- 17'10'' x 12'0''
- Living room
- 16'5'' x 10'1''
- Dining room
- 9'6'' x 15'1''
- Kitchen
- 13'2'' x 15'1''
- Den
- 9'6'' x 10'3''
- Bedroom
- 9'11'' x 12'5''
- Bedroom
- 11'10'' x 10'1''
Listing Brokerage
- MLS® Listing
- 40619669
- Brokerage
- COLDWELL BANKER MOMENTUM REALTY, BROKERAGE
Similar homes for sale
These homes have similar price range, details and proximity to 86 FEEDER LANE









