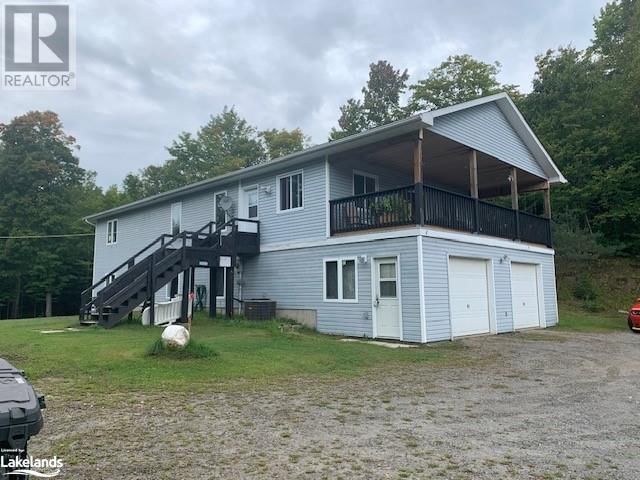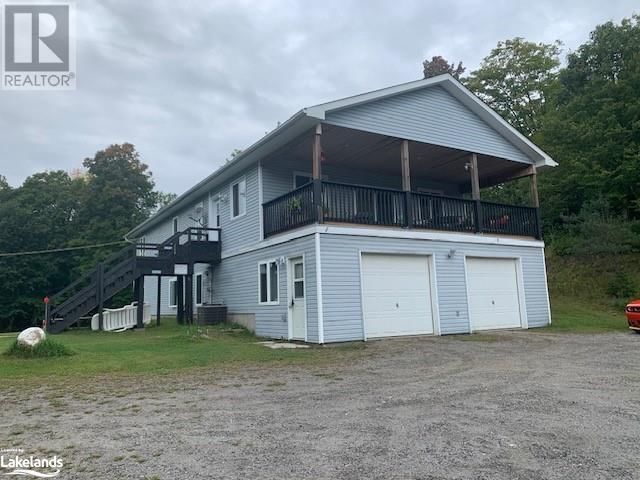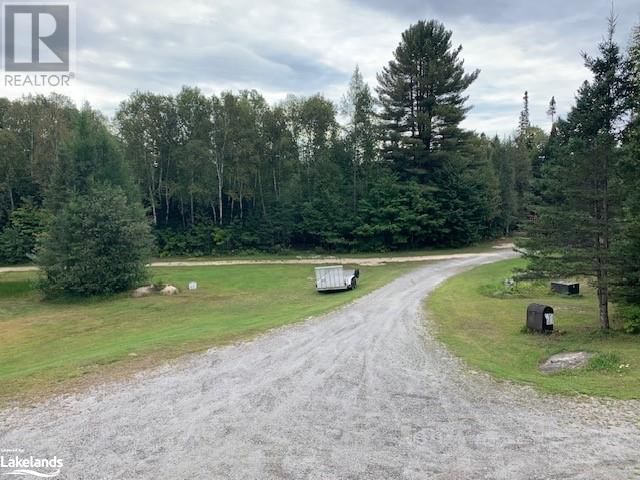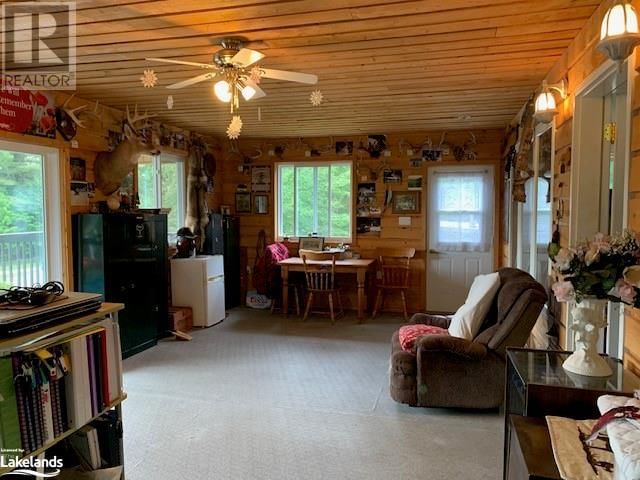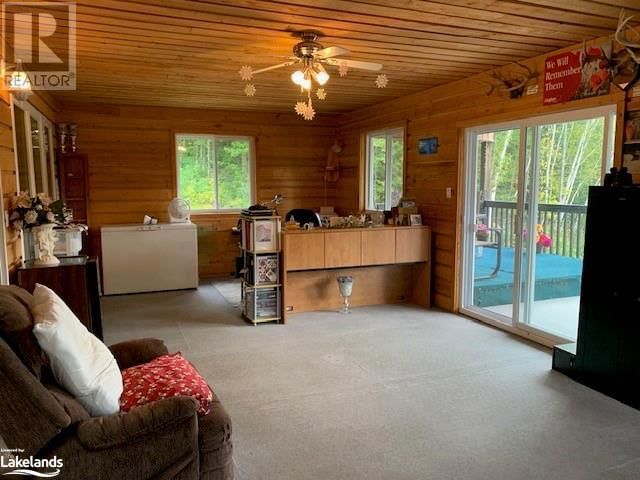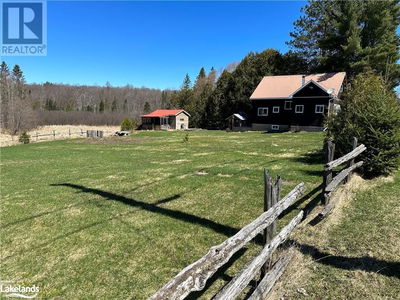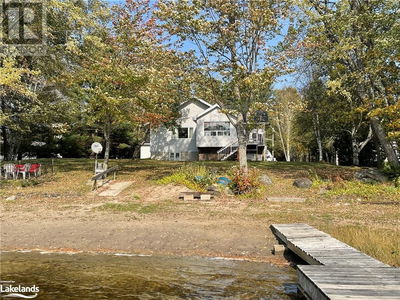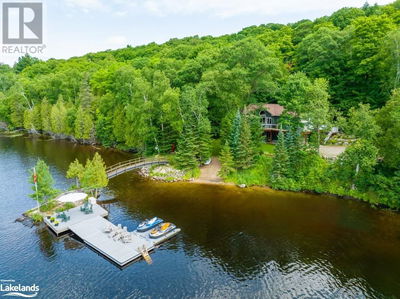10176 HIGHWAY 522
East Mills | Arnstein
$649,000.00
Listed 3 months ago
- 2 bed
- 3 bath
- 1,643 sqft
- 12 parking
- Single Family
Property history
- Now
- Listed on Jul 15, 2024
Listed for $649,000.00
84 days on market
Location & area
Schools nearby
Home Details
- Description
- Are you looking for somewhere just to get away from it all ? This tastefully decorated open concept home on 90 acres in a sought after unorganized township may be just what you have been searching for. This raised bungalow includes beautiful views of the pond and surrounding property. It has a full in-law suite with walkout which would be great for aging parents or family and friends that come to visit. A new propane furnace was installed in 2021, but also has an outdoor wood furnace if you prefer. The main floor has a lovely large 26x13'6 sunroom with walkout to a covered deck where you can watch the deer and moose come down to the pond for a drink. There is a two car attached garage with heat and the home is partially wired for a generator which is also included. There are ATV and walking trails throughout the property, and snowmobile trails are nearby as well. Also includes a 10x12 shed. (id:39198)
- Additional media
- -
- Property taxes
- $1,449.83 per year / $120.82 per month
- Basement
- Partially finished, Full
- Year build
- 2002
- Type
- Single Family
- Bedrooms
- 2 + 1
- Bathrooms
- 3
- Parking spots
- 12 Total
- Floor
- -
- Balcony
- -
- Pool
- -
- External material
- Vinyl siding
- Roof type
- -
- Lot frontage
- -
- Lot depth
- -
- Heating
- Forced air, Propane
- Fire place(s)
- -
- Basement
- Gym
- 8'7'' x 9'10''
- Storage
- 7'9'' x 12'4''
- Lower level
- 2pc Bathroom
- 3'0'' x 12'0''
- Kitchen
- 9'3'' x 12'3''
- Living room
- 10'2'' x 12'5''
- Utility room
- 12'0'' x 16'3''
- Bedroom
- 8'10'' x 13'0''
- 4pc Bathroom
- 4'7'' x 8'0''
- Main level
- Bedroom
- 10'0'' x 12'5''
- Bedroom
- 10'9'' x 12'5''
- Laundry room
- 5'5'' x 7'0''
- 4pc Bathroom
- 4'2'' x 10'7''
- Sunroom
- 13'6'' x 26'0''
- Kitchen
- 11'7'' x 20'2''
- Living room
- 14'7'' x 18'0''
Listing Brokerage
- MLS® Listing
- 40620534
- Brokerage
- Royal LePage Lakes Of Muskoka Realty, Brokerage, Huntsville - Centre Street
Similar homes for sale
These homes have similar price range, details and proximity to 10176 HIGHWAY 522
