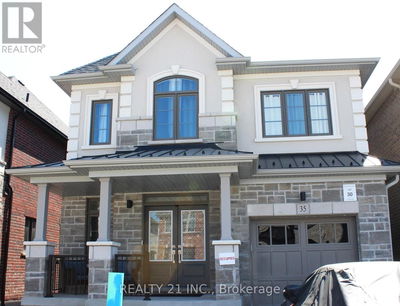401 LAKESHORE
South of 401 | Grafton
$2,295,000.00
Listed 3 months ago
- 4 bed
- 6 bath
- 4,100 sqft
- 9 parking
- Single Family
Property history
- Now
- Listed on Jul 17, 2024
Listed for $2,295,000.00
82 days on market
Location & area
Schools nearby
Home Details
- Description
- Welcome to Serenity! Presenting a beautifully crafted custom-built executive home nestled on the shores of Lake Ontario. This spacious home offers over 5000 Square Feet of finished space. The gorgeous property spans 1.5 acres and the home features 4+3 bedrooms, 6 bathrooms, and private terraces with ensuites for each second-floor bedroom. With generous dining, living, and family rooms, embellished with ample crown moulding throughout, this home offers plenty of space for gatherings. Southern-facing windows and patio doors invite natural light to illuminate the charm of this residence. Step outside to enjoy the expansive table land and breathtaking lake views, or descend the private stairway for lakeside leisure. Just minutes from Cobourg, this exclusive rural community offers proximity to the city without sacrificing tranquility. Boasting an incredible 300 feet of rarely owned waterfront and approved plans in place for building a secondary structure on the property, this home offers unparalleled opportunities for lakeside living. Perfect for entertaining, the home boasts a large pool with a wrap-around deck accessible from every wing. Discover your slice of paradise in Grafton! (id:39198)
- Additional media
- -
- Property taxes
- $15,061.00 per year / $1,255.08 per month
- Basement
- Partially finished, Partial
- Year build
- 2017
- Type
- Single Family
- Bedrooms
- 4 + 3
- Bathrooms
- 6
- Parking spots
- 9 Total
- Floor
- -
- Balcony
- -
- Pool
- Above ground pool
- External material
- Stucco
- Roof type
- -
- Lot frontage
- -
- Lot depth
- -
- Heating
- Forced air, Propane
- Fire place(s)
- 2
- Basement
- Other
- 6'7'' x 7'5''
- Utility room
- 9'0'' x 8'6''
- Utility room
- 8'11'' x 29'0''
- Recreation room
- 12'3'' x 15'9''
- Recreation room
- 23'2'' x 15'2''
- 4pc Bathroom
- 8'11'' x 5'0''
- Bedroom
- 19'10'' x 7'5''
- Bedroom
- 19'10'' x 7'6''
- Bedroom
- 13'10'' x 9'7''
- Second level
- Laundry room
- 0’0” x 0’0”
- Sitting room
- 9'0'' x 10'8''
- 4pc Bathroom
- 7'9'' x 7'11''
- Bedroom
- 15'5'' x 10'5''
- 4pc Bathroom
- 7'10'' x 5'0''
- Bedroom
- 10'4'' x 16'11''
- 4pc Bathroom
- 7'3'' x 4'11''
- Bedroom
- 10'3'' x 11'0''
- 5pc Bathroom
- 5'9'' x 18'4''
- Primary Bedroom
- 13'11'' x 16'7''
- Main level
- 2pc Bathroom
- 0’0” x 0’0”
- Office
- 15'0'' x 10'5''
- Foyer
- 13'7'' x 14'2''
- Family room
- 20'1'' x 16'10''
- Living room
- 20'3'' x 16'11''
- Dining room
- 13'4'' x 14'10''
- Kitchen
- 13'7'' x 25'6''
Listing Brokerage
- MLS® Listing
- 40621564
- Brokerage
- ROYAL LEPAGE CONNECT REALTY
Similar homes for sale
These homes have similar price range, details and proximity to 401 LAKESHORE









