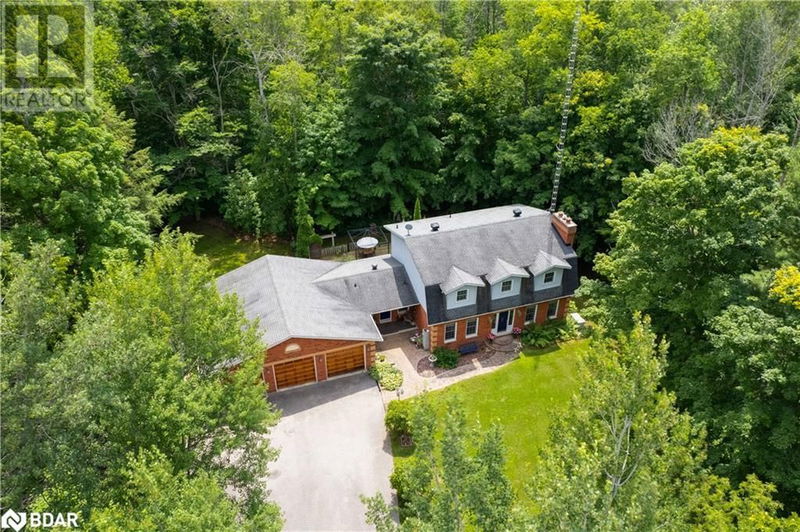5273 CONCESSION RD 5
CL13 - New Lowell | New Lowell
$1,099,000.00
Listed 3 months ago
- 3 bed
- 3 bath
- 3,037 sqft
- 10 parking
- Single Family
Property history
- Now
- Listed on Jul 19, 2024
Listed for $1,099,000.00
80 days on market
Location & area
Schools nearby
Home Details
- Description
- Welcome to 5273 Concession 5 Sunnidale, New Lowell – where comfort and privacy meet! This cozy home has 4 bedrooms and 3 bathrooms, making it great for families or anyone who needs extra space. The basement has a separate entrance, which could be used for a guest room, home office, or play area. Outside, the treed backyard is quiet and private, perfect for relaxing. The house is in a friendly neighborhood with a peaceful feel. You'll love the privacy and calm this home offers. Inside, the warm and inviting space makes you feel at home right away. The layout is practical and convenient, making daily living easy and enjoyable. This home has had the same owners since it was built, ensuring it has been well cared for and maintained. Don’t miss your chance to make 5273 Concession 5 Sunnidale your own private haven. Enjoy cozy living and privacy in this lovely property. (id:39198)
- Additional media
- https://www.youtube.com/watch?v=1VKeEdyeaDg
- Property taxes
- $6,118.86 per year / $509.91 per month
- Basement
- Partially finished, Full
- Year build
- 1989
- Type
- Single Family
- Bedrooms
- 3 + 1
- Bathrooms
- 3
- Parking spots
- 10 Total
- Floor
- -
- Balcony
- -
- Pool
- -
- External material
- Brick | Vinyl siding
- Roof type
- -
- Lot frontage
- -
- Lot depth
- -
- Heating
- Natural gas
- Fire place(s)
- 1
- Basement
- Storage
- 13'7'' x 4'4''
- Other
- 14'3'' x 22'6''
- Workshop
- 7'11'' x 8'8''
- Bedroom
- 16'2'' x 17'0''
- Den
- 19'9'' x 13'8''
- Family room
- 21'5'' x 21'3''
- Second level
- Bedroom
- 15'6'' x 13'7''
- Bedroom
- 10'7'' x 13'6''
- 4pc Bathroom
- 9'5'' x 7'0''
- Full bathroom
- 11'0'' x 15'2''
- Primary Bedroom
- 17'3'' x 16'9''
- Main level
- Dining room
- 13'8'' x 13'10''
- Living room
- 16'9'' x 13'8''
- Family room
- 19'2'' x 13'8''
- Eat in kitchen
- 12'6'' x 6'8''
- Kitchen
- 17'7'' x 13'8''
- Mud room
- 6'8'' x 9'4''
- 2pc Bathroom
- 6'8'' x 4'6''
- Laundry room
- 7'7'' x 14'3''
Listing Brokerage
- MLS® Listing
- 40621572
- Brokerage
- Engel & Volkers Barrie Brokerage
Similar homes for sale
These homes have similar price range, details and proximity to 5273 CONCESSION RD 5









