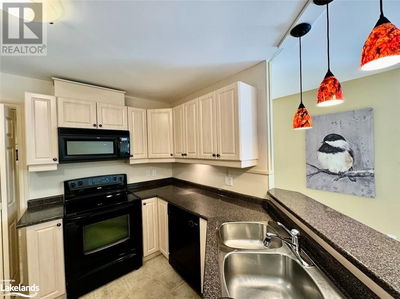3876 MUSKOKA 118
Medora | Port Carling
$205,000.00
Listed 3 months ago
- 2 bed
- 4 bath
- 2,847 sqft
- 2 parking
- Single Family
Property history
- Now
- Listed on Jul 19, 2024
Listed for $205,000.00
81 days on market
Location & area
Schools nearby
Home Details
- Description
- Welcome to the PET FRIENDLY Belmont Villa. One-of-kind vacationing in Muskoka, at its finest. The Muskokan offers first class amenities and convenience. The Belmont is the largest villa at the Muskokan; it is a detached 4 bedroom, 4 bath unit offering 2847 square feet of luxurious living space. Simply bring your suit case and enjoy Lake Joseph without the hassle of cottage ownership. This villa offers a gourmet kitchen, fully equipped with custom cabinetry, built-in stainless steel appliances and quartz countertops. The great room is spectacular with cathedral ceiling and a beautiful stone fireplace. The master suite is second to none with gas fireplace and its own walkout to a beautiful deck and private hot tub. This villa also has its very own sauna/steam room. Nothing was left out during construction: hardwood floors and slate, high quality carpet, designer wood trim, oak stairs and railing, in-suite laundry and central air, all offering modern conveniences situated on a classic Muskoka backdrop. Fractional 5-Week Ownership - this is week 3, which provides a guaranteed week in mid-July every year. Coveted Friday - Friday rotation. The Muskokan is part of the Registry collection which offers worldwide vacationing opportunities. Rarely offered, don't miss your opportunity to own the Belmont. (id:39198)
- Additional media
- -
- Property taxes
- -
- Condo fees
- $14,836.00
- Basement
- Finished, Full
- Year build
- 2010
- Type
- Single Family
- Bedrooms
- 2 + 2
- Bathrooms
- 4
- Pet rules
- -
- Parking spots
- 2 Total
- Parking types
- -
- Floor
- -
- Balcony
- -
- Pool
- Outdoor pool
- External material
- Wood
- Roof type
- -
- Lot frontage
- -
- Lot depth
- -
- Heating
- Forced air, Propane
- Fire place(s)
- -
- Locker
- -
- Building amenities
- Exercise Centre, Party Room
- Lower level
- 3pc Bathroom
- 9'1'' x 7'5''
- 4pc Bathroom
- 7'11'' x 8'2''
- Family room
- 15'9'' x 15'0''
- Bedroom
- 14'11'' x 12'10''
- Bedroom
- 12'4'' x 12'10''
- Main level
- 3pc Bathroom
- 5'0'' x 4'6''
- 5pc Bathroom
- 6'11'' x 8'10''
- Bedroom
- 10'3'' x 11'6''
- Primary Bedroom
- 17'10'' x 13'5''
- Kitchen
- 10'5'' x 11'6''
- Dining room
- 11'0'' x 13'11''
- Great room
- 17'11'' x 15'0''
Listing Brokerage
- MLS® Listing
- 40621724
- Brokerage
- Johnston & Daniel Rushbrooke Realty, Brokerage, Bala
Similar homes for sale
These homes have similar price range, details and proximity to 3876 MUSKOKA 118









