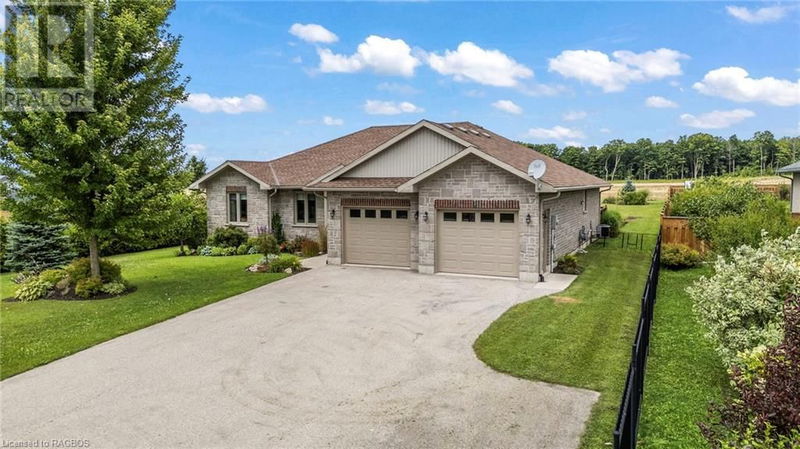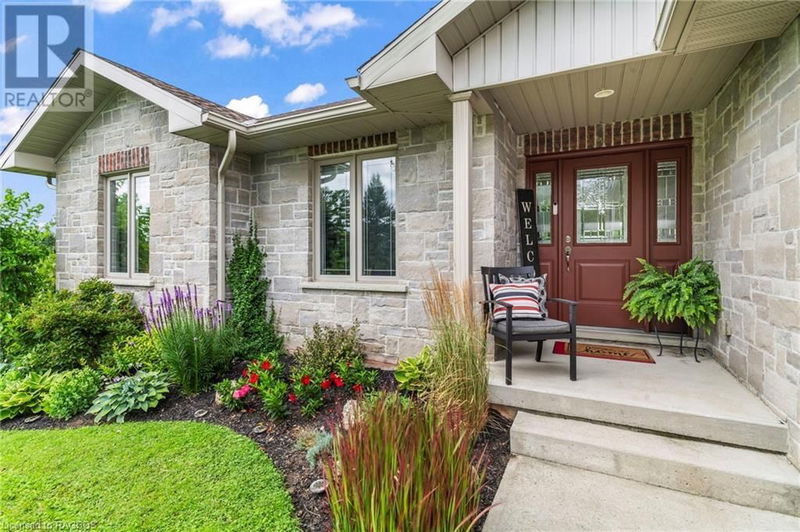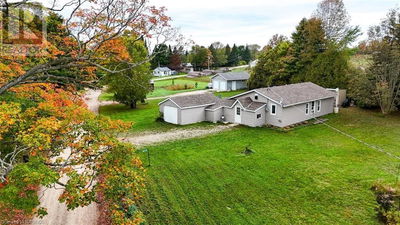323069 DURHAM
West Grey | Durham
$839,900.00
Listed 2 months ago
- 3 bed
- 3 bath
- 2,399 sqft
- 10 parking
- Single Family
Property history
- Now
- Listed on Jul 29, 2024
Listed for $839,900.00
70 days on market
Location & area
Schools nearby
Home Details
- Description
- Nestled on an impressive 90'x230' lot, this charming ranch-style bungalow features a double car garage and boasts numerous recent upgrades. This well-maintained home seamlessly blends modern enhancements with cozy living spaces, perfect for families and entertainers alike. Recent updates include quartz countertops, new flooring, a stylish kitchen backsplash, updated bathrooms, custom lighting, a living room feature wall with a cozy fireplace, paint throughout, a concrete patio, and manicured landscaping. The main floor welcomes you with a spacious front foyer, leading to three well-appointed bedrooms. The master suite features a walk-in closet and a private 3-piece ensuite bath. The open-concept kitchen, living, and dining rooms provide a bright and airy space, ideal for everyday living and entertaining. A main 4pc. bath and a convenient laundry area complete the main level. The lower level is designed for entertainment and relaxation, featuring a rec room with a gas fireplace and a bar area with a large storage hutch. A bonus room offers the perfect play area for kids, while a large utility room provides plenty of storage space and a rough-in for an additional full bathroom. Outside, you'll find a huge paved driveway with a convenient turnaround and beautiful perennial gardens that enhance the home's curb appeal. The backyard oasis includes a deck with a gazebo, a large concrete patio with various zones to suit your mood, a rock water fountain and plenty of greenspace for outdoor activities. This charming bungalow offers a perfect blend of modern upgrades and inviting spaces. Schedule a private viewing today and discover all that this exceptional property has to offer. (id:39198)
- Additional media
- https://login.htohphotos.com/sites/323069-durham-rd-e-durham-on-n0g1r0-10778026/branded
- Property taxes
- $4,410.00 per year / $367.50 per month
- Basement
- Finished, Full
- Year build
- 2012
- Type
- Single Family
- Bedrooms
- 3
- Bathrooms
- 3
- Parking spots
- 10 Total
- Floor
- -
- Balcony
- -
- Pool
- -
- External material
- Stone
- Roof type
- -
- Lot frontage
- -
- Lot depth
- -
- Heating
- Forced air, Natural gas
- Fire place(s)
- -
- Basement
- 3pc Bathroom
- 10'2'' x 12'11''
- Utility room
- 21'6'' x 24'4''
- Bonus Room
- 12'7'' x 13'0''
- Games room
- 13'4'' x 13'5''
- Recreation room
- 17'0'' x 21'4''
- Main level
- Full bathroom
- 7'11'' x 8'7''
- Primary Bedroom
- 11'11'' x 14'11''
- 4pc Bathroom
- 5'9'' x 8'3''
- Bedroom
- 9'9'' x 15'9''
- Bedroom
- 10'1'' x 10'2''
- Dining room
- 11'6'' x 12'6''
- Kitchen
- 11'0'' x 12'6''
- Living room
- 18'3'' x 19'2''
- Foyer
- 6'8'' x 9'0''
Listing Brokerage
- MLS® Listing
- 40624484
- Brokerage
- ROYAL LEPAGE RCR REALTY
Similar homes for sale
These homes have similar price range, details and proximity to 323069 DURHAM









