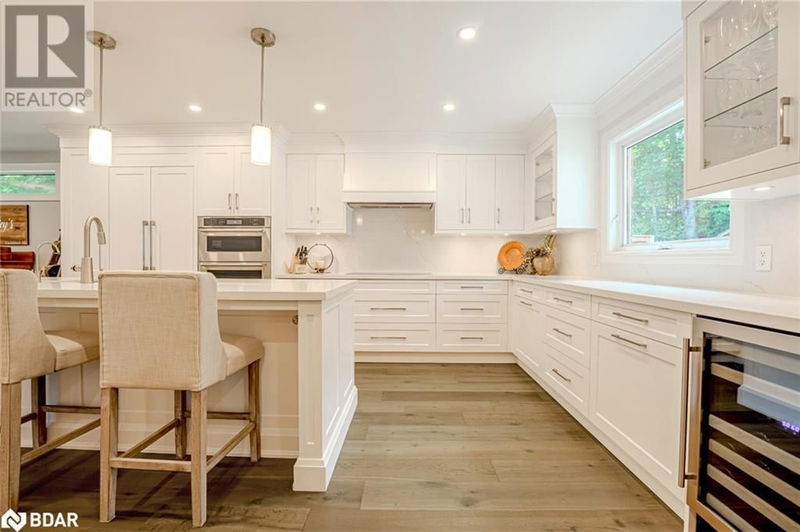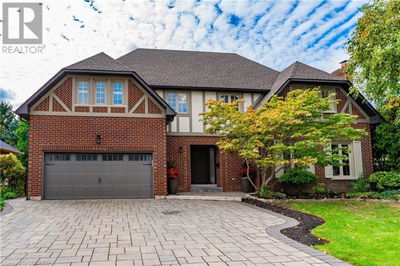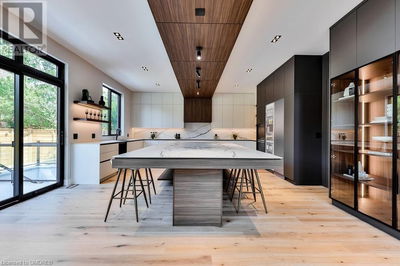34 MARILYN
CACE - Caledon East | Caledon East
$1,849,999.00
Listed 2 months ago
- 4 bed
- 3 bath
- 3,540 sqft
- 13 parking
- Single Family
Property history
- Now
- Listed on Jul 25, 2024
Listed for $1,849,999.00
73 days on market
Location & area
Schools nearby
Home Details
- Description
- STUNNING 1.26-ACRE OASIS WITH HIGH-END FINISHES & UNMATCHED PRIVACY! Nestled in a highly sought-after community, this move-in-ready home is on a large lot, offering unmatched privacy. The mature neighbourhood boasts large trees and the home’s immaculate curb appeal and beautiful perennial gardens will leave a lasting impression. Step into the sprawling backyard complete with a 4 zone sprinkler system, a serene oasis where you will never see neighbours behind, perfect for entertaining or simply unwinding amidst nature. The oversized two-car garage includes a heated third tandem bay with a built-in workbench, bar fridge, and a large window overlooking the backyard. The epoxy-coated garage floor adds durability and ease of maintenance. The stunning renovated kitchen features high-end appliances, including a panelled full-height built-in fridge/freezer and wall oven. The large island and quartz countertops/backsplash make this space elegant and practical. Engineered hardwood floors flow throughout the main floor, enhancing the home's modern feel. The living room is warm and inviting, centred around a cozy wood-burning fireplace. Adjacent to the living room, the gorgeous sunroom, with its gas fireplace and access to the backyard, offers a perfect retreat year-round. The main floor also includes an updated powder room and a convenient laundry room with access to the garage. Upstairs, you will find four spacious bedrooms. The enormous primary bedroom connects to another bedroom, transformed into a walk-in closet. The large ensuite features a luxurious soaker Jacuzzi tub and a walk-in shower. The finished basement is open concept, providing a spacious rec room and an office, perfect for family gatherings and cozy movie nights. With many updates throughout, this home is a true masterpiece, ready for you to move in and enjoy. Your #HomeToStay awaits in a welcoming community you'll love to call home! (id:39198)
- Additional media
- https://unbranded.youriguide.com/34_marilyn_st_caledon_east_on/
- Property taxes
- $7,234.40 per year / $602.87 per month
- Basement
- Partially finished, Full
- Year build
- 1984
- Type
- Single Family
- Bedrooms
- 4
- Bathrooms
- 3
- Parking spots
- 13 Total
- Floor
- -
- Balcony
- -
- Pool
- -
- External material
- Brick
- Roof type
- -
- Lot frontage
- -
- Lot depth
- -
- Heating
- Forced air, Natural gas
- Fire place(s)
- 2
- Basement
- Utility room
- 11'1'' x 12'1''
- Office
- 11'5'' x 10'4''
- Recreation room
- 26'4'' x 34'1''
- Second level
- 4pc Bathroom
- 0’0” x 0’0”
- Bedroom
- 9'11'' x 11'5''
- Bedroom
- 14'0'' x 11'5''
- Bedroom
- 13'0'' x 11'4''
- Full bathroom
- 0’0” x 0’0”
- Primary Bedroom
- 20'6'' x 11'6''
- Main level
- 2pc Bathroom
- 0’0” x 0’0”
- Laundry room
- 9'5'' x 7'6''
- Sunroom
- 11'4'' x 25'1''
- Living room
- 17'5'' x 11'7''
- Dining room
- 16'4'' x 11'5''
- Kitchen
- 18'2'' x 11'5''
- Breakfast
- 9'11'' x 11'7''
- Foyer
- 9'1'' x 8'0''
Listing Brokerage
- MLS® Listing
- 40624238
- Brokerage
- Re/Max Hallmark Peggy Hill Group Realty Brokerage
Similar homes for sale
These homes have similar price range, details and proximity to 34 MARILYN









