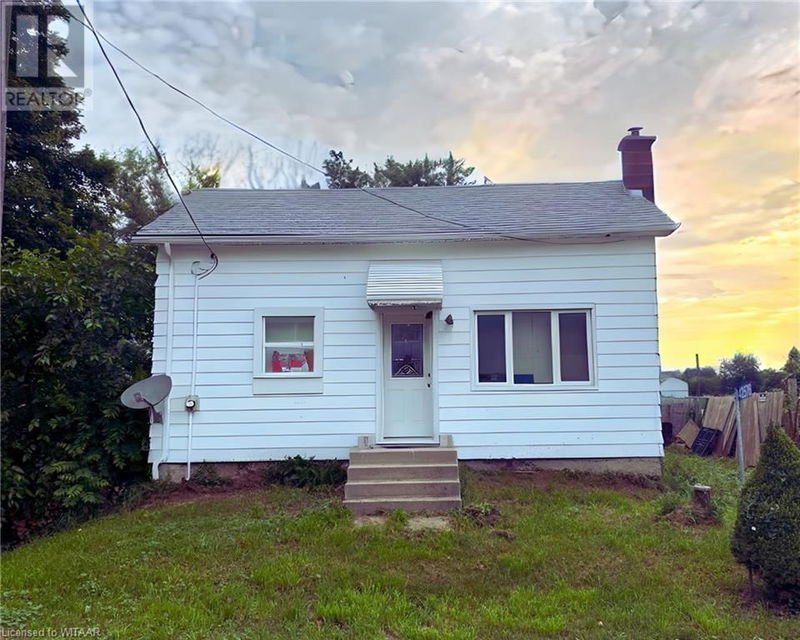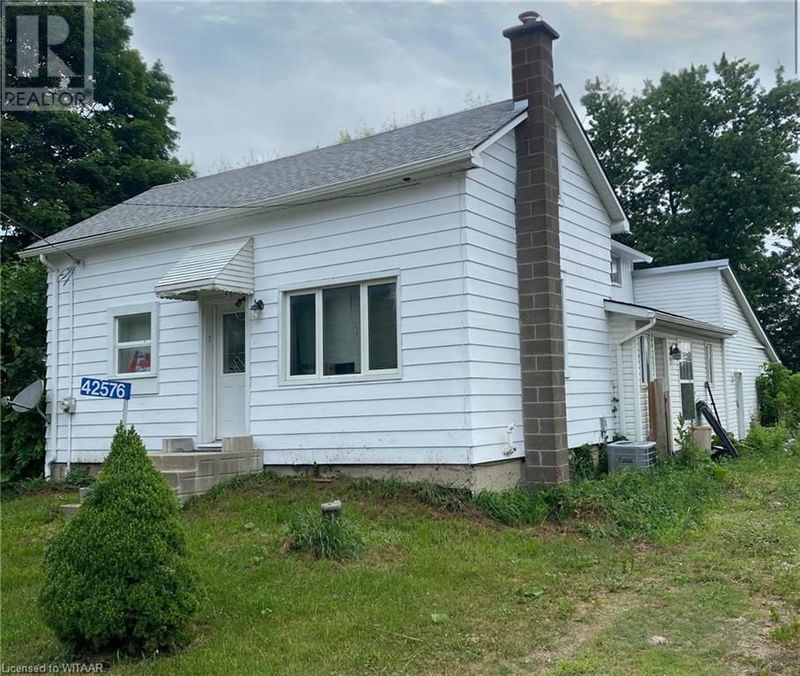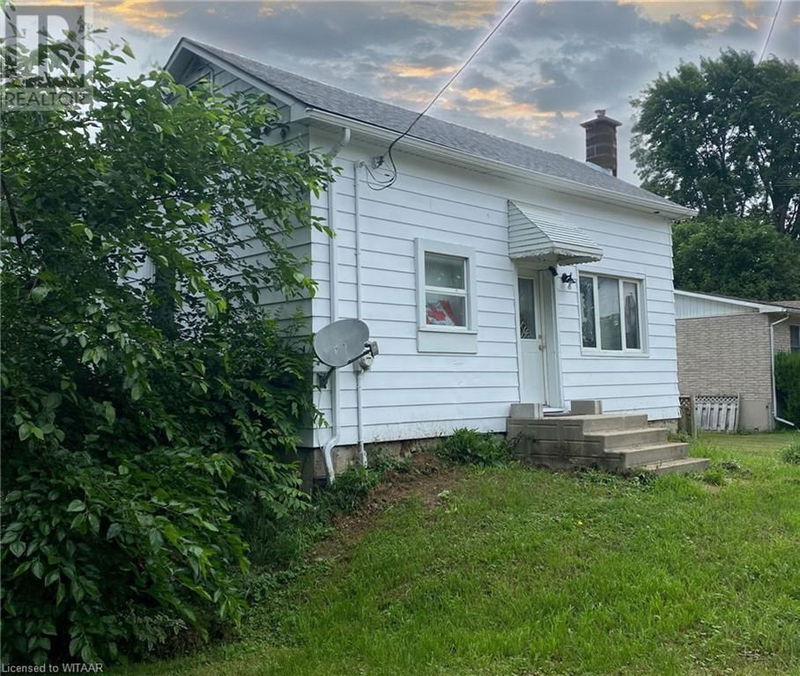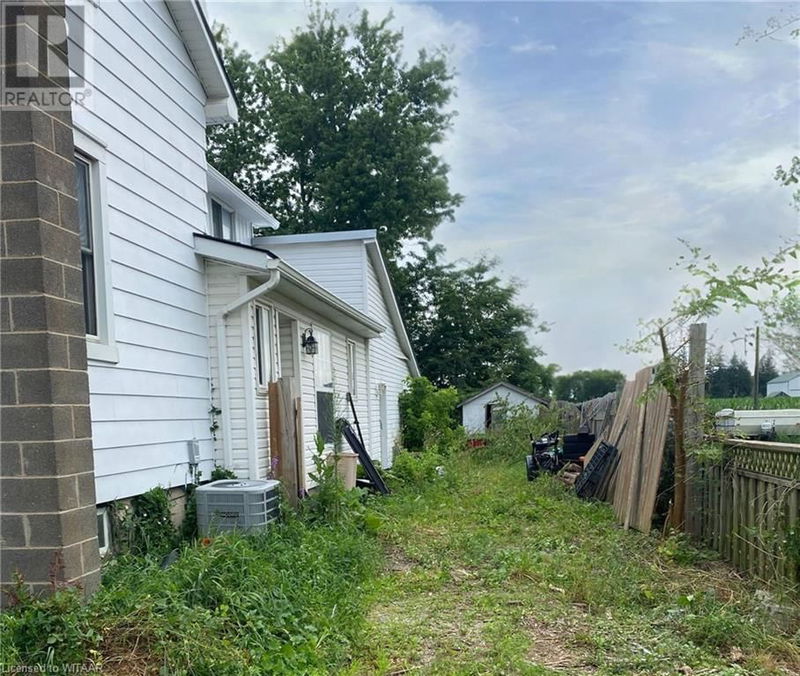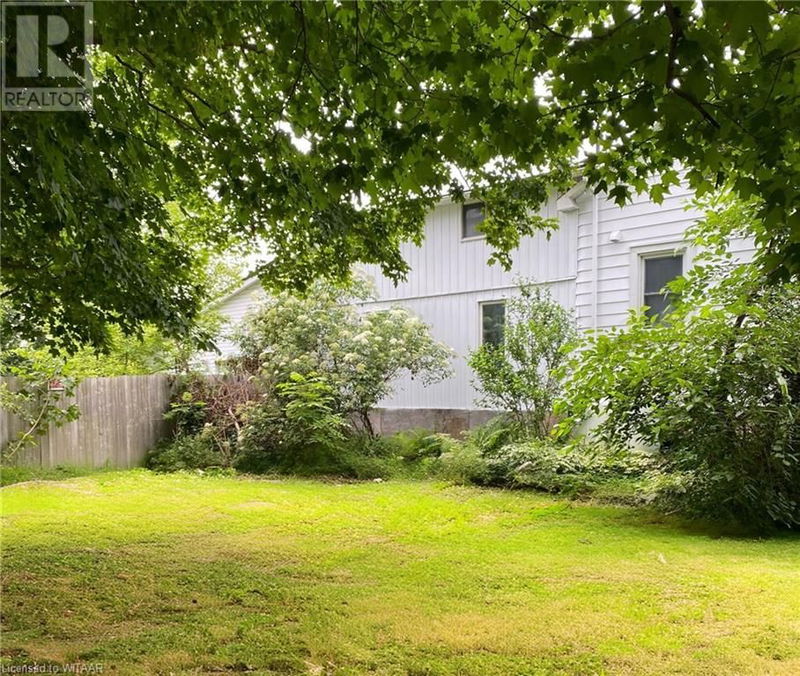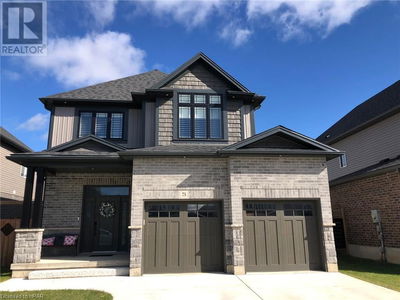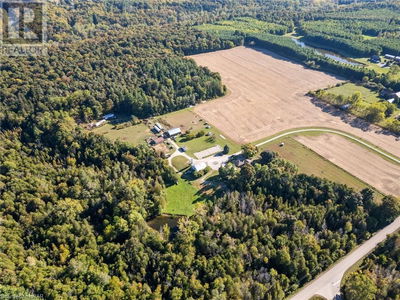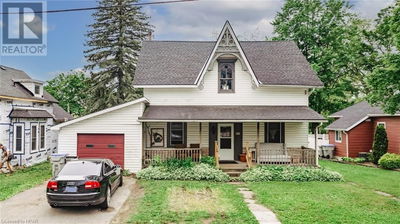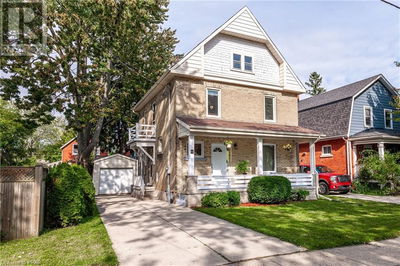42576 BLYTH
Morris Twp | Walton
$375,000.00
Listed 2 months ago
- 4 bed
- 1 bath
- 1,690 sqft
- 4 parking
- Single Family
Property history
- Now
- Listed on Aug 1, 2024
Listed for $375,000.00
71 days on market
Location & area
Schools nearby
Home Details
- Description
- This 4 bedroom home located in the charming village of Walton is perfect for first time home buyers! On the main floor you will find the living room, a 4-piece bathroom, a bedroom that could also be used as an office space or craft room, the spacious eat-in kitchen that has direct access to the workshop and the mudroom, as well as a cozy den with a wood fireplace. As you go up the stairs, you will find a large loft that would make an excellent family room or a toy room for little ones as well as 3 additional bedrooms. This amazing rural home has had a lot of recent upgrades and renovations over the past few years such as a new metal roof on the workshop, new fence for the backyard with a gate, new furnace & AC, new hot water tank, new vinyl and laminate flooring throughout most of the home, new kitchen countertop, new fridge, new dishwasher, new water softener, new windows in the basement, the exterior of the home has been painted and updated plumbing. The large fenced in backyard has ample space for a potential garden and has a large cherry tree, two pear trees and a large elderberry tree in the front yard. The backyard is also perfect for enjoying campfires under the stars! Don't miss out on the opportunity to call this property home! (id:39198)
- Additional media
- -
- Property taxes
- $1,934.00 per year / $161.17 per month
- Basement
- Unfinished, Partial
- Year build
- -
- Type
- Single Family
- Bedrooms
- 4
- Bathrooms
- 1
- Parking spots
- 4 Total
- Floor
- -
- Balcony
- -
- Pool
- -
- External material
- Vinyl siding | Metal
- Roof type
- -
- Lot frontage
- -
- Lot depth
- -
- Heating
- Forced air, Propane
- Fire place(s)
- 1
- Second level
- Bedroom
- 8'8'' x 11'0''
- Bedroom
- 8'10'' x 10'10''
- Primary Bedroom
- 10'2'' x 20'7''
- Loft
- 14'7'' x 24'8''
- Main level
- Mud room
- 5'9'' x 21'0''
- Den
- 6'4'' x 21'3''
- Kitchen
- 13'2'' x 21'6''
- 4pc Bathroom
- 5'11'' x 10'0''
- Bedroom
- 8'3'' x 10'3''
- Living room
- 13'10'' x 14'8''
Listing Brokerage
- MLS® Listing
- 40625838
- Brokerage
- Royal Lepage Triland Realty Brokerage
Similar homes for sale
These homes have similar price range, details and proximity to 42576 BLYTH
