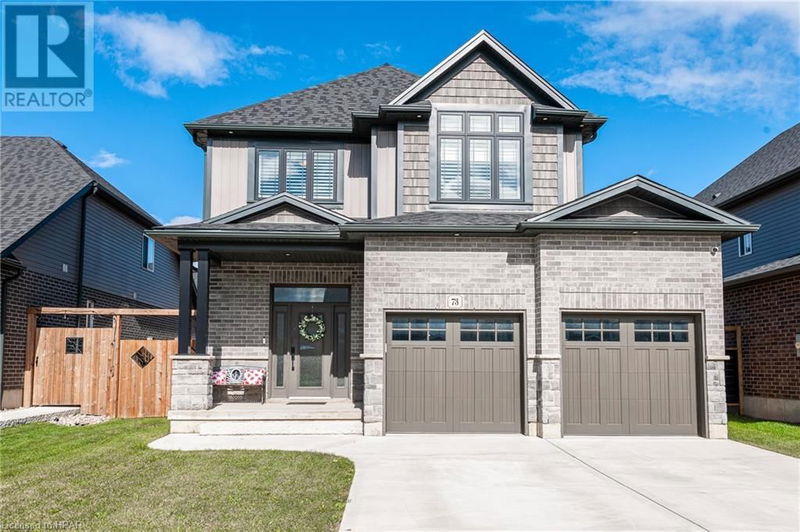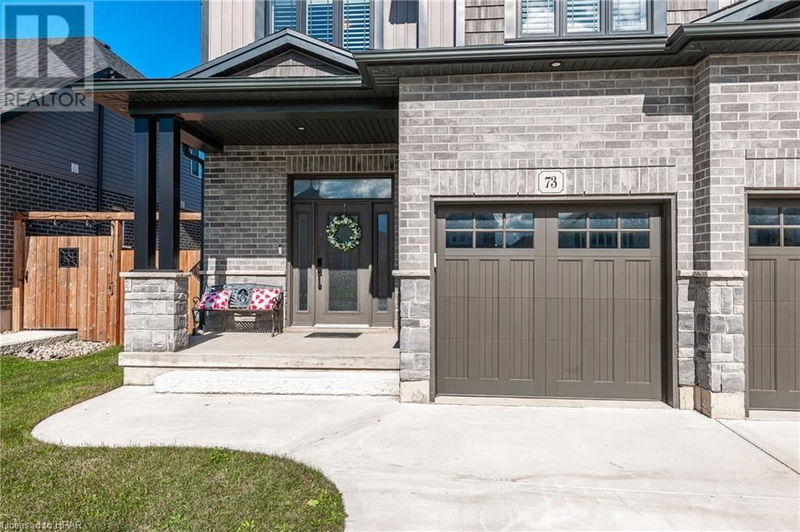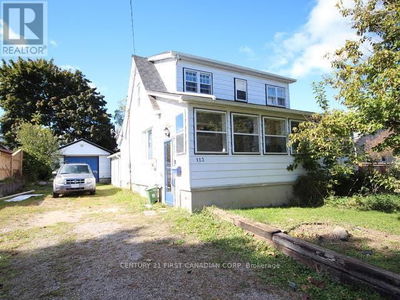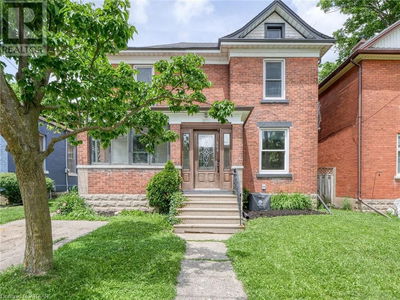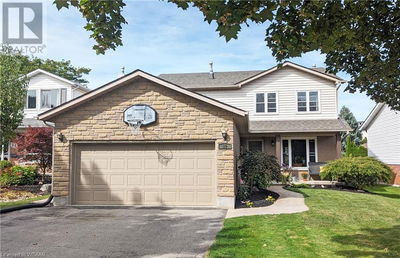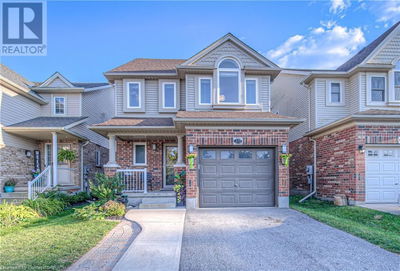73 ROBERTSON
22 - Stratford | Stratford
$899,900.00
Listed about 6 hours ago
- 4 bed
- 4 bath
- 2,856 sqft
- 4 parking
- Single Family
Open House
Property history
- Now
- Listed on Oct 10, 2024
Listed for $899,900.00
0 days on market
Location & area
Schools nearby
Home Details
- Description
- HOME WITH ROOM FOR EVERYONE! This four bedroom home boasts a walk-in closet in every bedroom and the primary bedroom enjoys a 5pc. ensuite. The open concept kitchen, dining room and living room has 9' ceilings, durable laminate flooring, quartz countertops, large pantry and a lovely gas fireplace. Step out to the backyard retreat where you can relax on the patio with a cold drink or enjoy the SWIM SPA, a 19' hot tub/pool (4' depth) on a hot or cold day. Custom California Blinds throughout the home and custom garage doors from Oxford Carriage Doors. The basement features a large rec room plus an office with an egress window, 3 pc. bath, and lots of storage. (id:39198)
- Additional media
- https://youriguide.com/73_robertson_dr_stratford_on/
- Property taxes
- $7,186.79 per year / $598.90 per month
- Basement
- Partially finished, Full
- Year build
- 2021
- Type
- Single Family
- Bedrooms
- 4
- Bathrooms
- 4
- Parking spots
- 4 Total
- Floor
- -
- Balcony
- -
- Pool
- Above ground pool
- External material
- Brick | Vinyl siding
- Roof type
- -
- Lot frontage
- -
- Lot depth
- -
- Heating
- Forced air, Natural gas
- Fire place(s)
- 1
- Basement
- Utility room
- 8'1'' x 6'7''
- Storage
- 6'9'' x 11'11''
- Storage
- 11'4'' x 9'11''
- Recreation room
- 27'10'' x 12'11''
- Office
- 8'9'' x 9'11''
- 3pc Bathroom
- 8'0'' x 4'11''
- Second level
- Other
- 8'10'' x 5'6''
- Primary Bedroom
- 15'3'' x 14'6''
- Laundry room
- 7'2'' x 5'2''
- Bedroom
- 10'7'' x 13'3''
- Bedroom
- 11'3'' x 11'7''
- Bedroom
- 12'0'' x 10'3''
- 5pc Bathroom
- 8'11'' x 10'3''
- 4pc Bathroom
- 8'10'' x 4'11''
- Main level
- Living room
- 12'7'' x 24'3''
- Kitchen
- 8'0'' x 12'5''
- Foyer
- 15'5'' x 10'7''
- Dining room
- 11'8'' x 11'9''
- 2pc Bathroom
- 6'10'' x 2'11''
Listing Brokerage
- MLS® Listing
- 40654715
- Brokerage
- Royal LePage Hiller Realty Brokerage
Similar homes for sale
These homes have similar price range, details and proximity to 73 ROBERTSON
