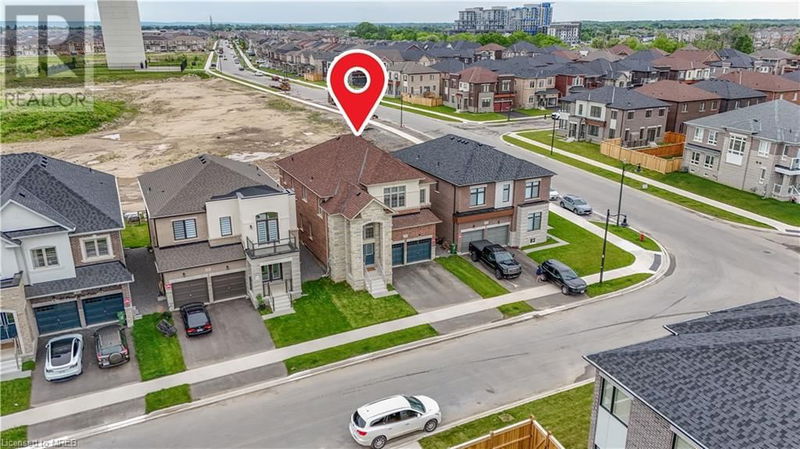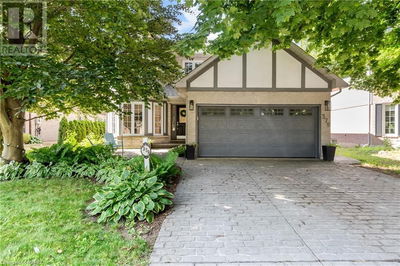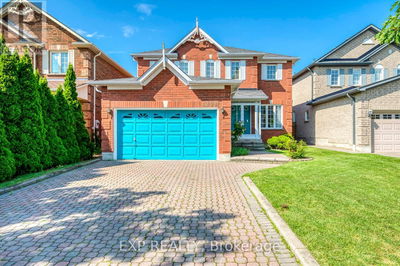8 POND VIEW
461 - Waterdown East | Waterdown
$1,429,900.00
Listed 3 months ago
- 4 bed
- 4 bath
- 2,800 sqft
- 4 parking
- Single Family
Property history
- Now
- Listed on Jul 25, 2024
Listed for $1,429,900.00
78 days on market
Location & area
Schools nearby
Home Details
- Description
- This Beautiful Gem Located in Desirable Waterdown. 10 Months Young Green Park Built on Primum lot with Stone and Brick Elevation. Welcome to this stunning 4-bedroom, 4 bath home in the family-friendly neighborhood backing onto Green Space. This home has been tastefully updated throughout with gorgeous hardwood flooring & tile. The inviting foyer with High Ceiling. Main floor laundry, mud room, & powder room lead the hallway, The open-concept designer kitchen boasts a new Backsplash, Gas stove, quartz countertops & a Pantry, High End Appliances, Huge breakfast Island overlooking the family room with Modern Lights. Main floor Features Separate Living/ Family Room with Gas fireplace, 9 ft ceilings. Second Floor Features 4 bedroom, 3-bathroom, Master Suite Includes 6 Piece Ensuite With Standing Shower And Walk-In Closet. All Bedrooms Connected To Washrooms, Large unspoiled Basement waiting for your creativity , Close To Shopping, Parks, Schools And Transit, Close To Hwy 407, QEW, Hwy 403, Dundas Go Bus Terminal And Aldershot Go Train. Close to waterfall trails & historic Waterdown. (id:39198)
- Additional media
- https://tourwizard.net/8-pond-view-gate-hamilton/nb/
- Property taxes
- -
- Basement
- Unfinished, Full
- Year build
- 2023
- Type
- Single Family
- Bedrooms
- 4
- Bathrooms
- 4
- Parking spots
- 4 Total
- Floor
- -
- Balcony
- -
- Pool
- -
- External material
- Brick | Stone
- Roof type
- -
- Lot frontage
- -
- Lot depth
- -
- Heating
- Forced air, Natural gas
- Fire place(s)
- -
- Second level
- 4pc Bathroom
- 6'0'' x 8'0''
- 4pc Bathroom
- 6'0'' x 8'0''
- 5pc Bathroom
- 6' x 8'
- Laundry room
- 6'0'' x 8'0''
- Recreation room
- 11'1'' x 12'
- Bedroom
- 13'6'' x 15'0''
- Bedroom
- 11'5'' x 18'8''
- Primary Bedroom
- 14'0'' x 18'0''
- Main level
- 4pc Bathroom
- 6' x 8'
- Bedroom
- 9'7'' x 10'2''
- Breakfast
- 11' x 18'
- Kitchen
- 10'10'' x 18'0''
- Living room/Dining room
- 17'11'' x 18'
- Great room
- 15' x 18'
Listing Brokerage
- MLS® Listing
- 40625119
- Brokerage
- REMAX REAL ESTATE CENTRE
Similar homes for sale
These homes have similar price range, details and proximity to 8 POND VIEW





