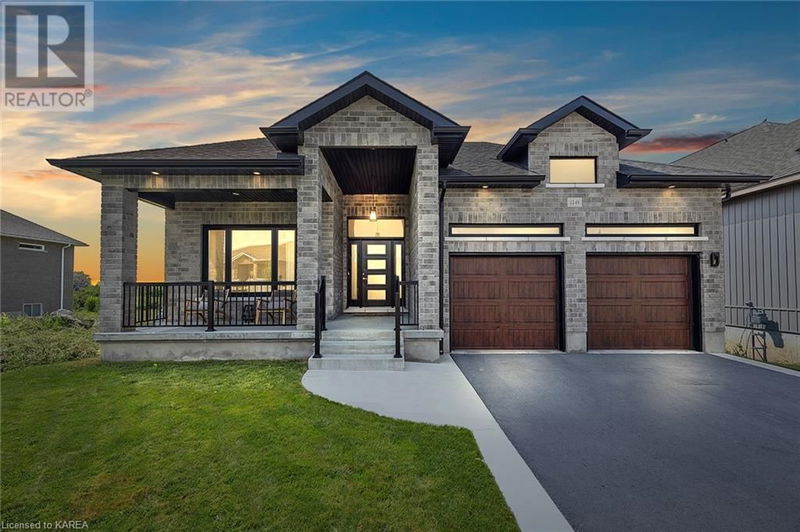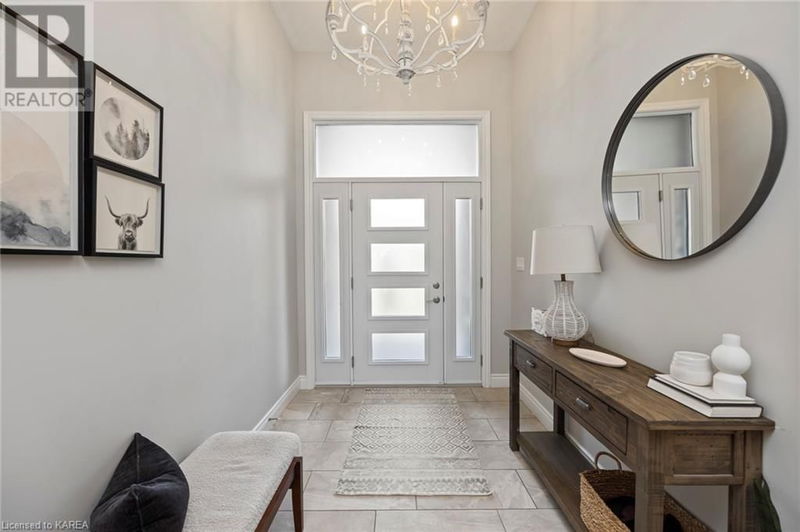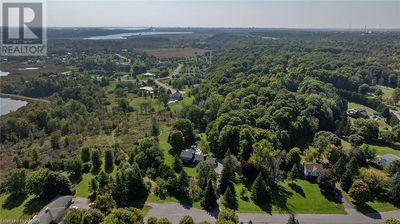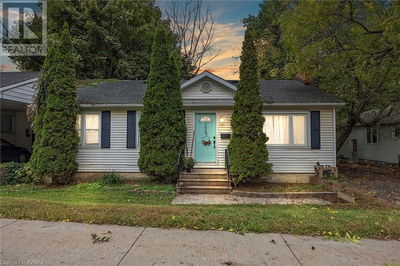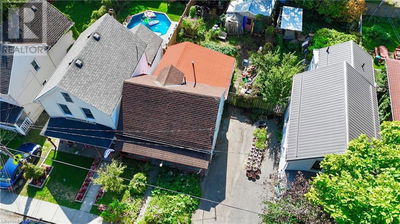1249 CARFA
42 - City Northwest | Kingston
$1,149,900.00
Listed 3 months ago
- 3 bed
- 3 bath
- 3,179 sqft
- 6 parking
- Single Family
Property history
- Now
- Listed on Jul 25, 2024
Listed for $1,149,900.00
76 days on market
Location & area
Schools nearby
Home Details
- Description
- Welcome to 1249 Carfa Crescent, a stunning custom-designed home by Virgil Marques. This residence features an all-stone exterior, a fully fenced yard, and a large composite deck with unobstructed views of beautiful sunsets and serene green space. The front yard includes an in-ground sprinkler system for easy maintenance. Inside, enjoy 9-foot ceilings on both levels. The main level boasts three spacious bedrooms, including a primary suite with an ensuite bathroom and walk-in closet. Each bathroom has full tiled showers. The custom kitchen with quartz countertops and custom lighting flows into a living area highlighted by a cultured stone fireplace with a reclaimed wood mantle. Additional features include a main floor mudroom/laundry, decorative ceilings, interior transom doors and a heated garage. The professionally finished walk-out basement offers a large recreation room with an electric fireplace, a workout area, an additional bedroom, and a full bathroom. Soundproofed insulation throughout provides extra tranquility. Located in a desirable neighbourhood, this luxury property combines style and functionality, creating a perfect family home. Don’t miss your chance to own this exquisite property! (id:39198)
- Additional media
- https://my.matterport.com/show/?m=opn8jRjLArG
- Property taxes
- $6,265.43 per year / $522.12 per month
- Basement
- Finished, Full
- Year build
- -
- Type
- Single Family
- Bedrooms
- 3 + 1
- Bathrooms
- 3
- Parking spots
- 6 Total
- Floor
- -
- Balcony
- -
- Pool
- -
- External material
- Stone
- Roof type
- -
- Lot frontage
- -
- Lot depth
- -
- Heating
- Forced air, Natural gas
- Fire place(s)
- 2
- Basement
- 3pc Bathroom
- 7'4'' x 8'3''
- Bedroom
- 14'5'' x 12'6''
- Exercise room
- 17'2'' x 12'6''
- Family room
- 34'2'' x 22'2''
- Main level
- Full bathroom
- 8'1'' x 12'4''
- Primary Bedroom
- 18'9'' x 12'4''
- 3pc Bathroom
- 7'9'' x 7'0''
- Bedroom
- 11'6'' x 11'8''
- Bedroom
- 10'2'' x 11'1''
- Living room
- 11'6'' x 23'1''
- Dining room
- 22'9'' x 16'0''
- Kitchen
- 12'2'' x 10'10''
Listing Brokerage
- MLS® Listing
- 40625165
- Brokerage
- REVEL Realty Inc., Brokerage
Similar homes for sale
These homes have similar price range, details and proximity to 1249 CARFA
