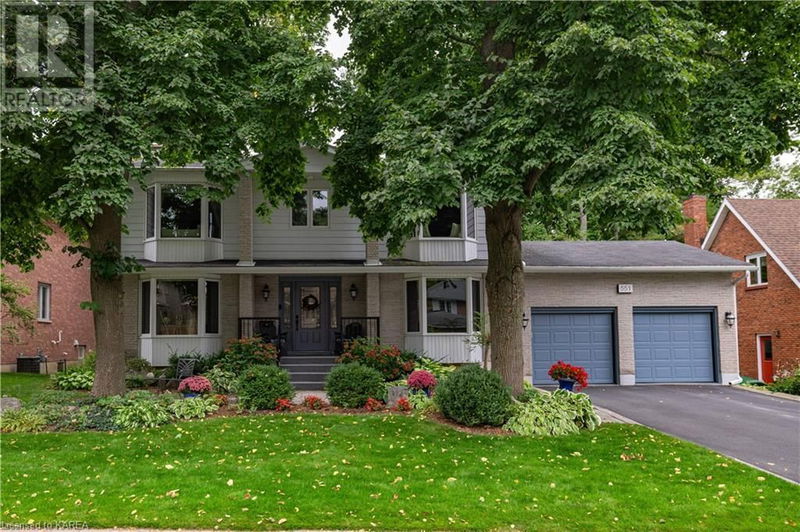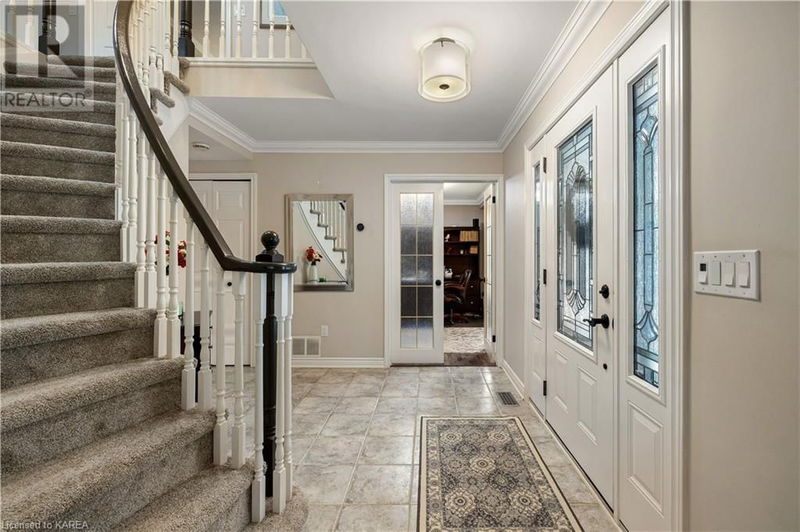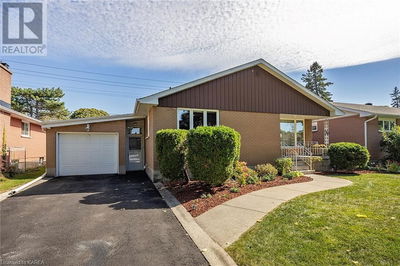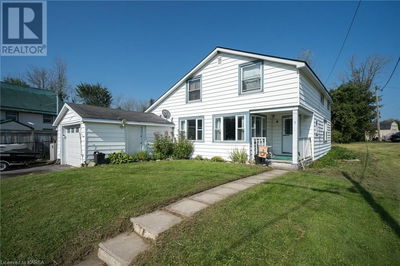551 RANKIN
37 - South of Taylor-Kidd Blvd | Kingston
$899,900.00
Listed 12 days ago
- 3 bed
- 4 bath
- 3,400 sqft
- 6 parking
- Single Family
Property history
- Now
- Listed on Sep 25, 2024
Listed for $899,900.00
12 days on market
Location & area
Schools nearby
Home Details
- Description
- Discover Bayshore Estates, a hidden away executive neighborhood in Kingston’s west end and the location of this fabulous family home. 551 Rankin Crescent is a “one of” built home with features, material and quality that’s hard to find. For example … not 1 but 4 bay windows, not 1 but 3 bright sliding glass doors, dramatic landscaping that truly sets the property apart, plus 4 sides of all stone exterior on the main level and the list goes on. Meticulously maintained for over 3 decades. The pictures demonstrate most of the updates and upgrades, however the home shows even better in person. Recently Bayshore Estates has seen a resurgence of young families moving in, just like in the 1980s. And why not, when it’s a closed quiet neighborhood with schools and amenities just minutes away on Bath Road. When purchasing a home, you can buy new or on a very rare occasion better than new. You just found the latter. Come and see for yourself. Looking for an end of November closing. (id:39198)
- Additional media
- https://youriguide.com/551_rankin_crescent_kingston_on/
- Property taxes
- $5,844.00 per year / $487.00 per month
- Basement
- Partially finished, Full
- Year build
- 1983
- Type
- Single Family
- Bedrooms
- 3 + 1
- Bathrooms
- 4
- Parking spots
- 6 Total
- Floor
- -
- Balcony
- -
- Pool
- -
- External material
- Stone | Aluminum siding
- Roof type
- -
- Lot frontage
- -
- Lot depth
- -
- Heating
- Forced air, In Floor Heating, Natural gas
- Fire place(s)
- 2
- Main level
- Other
- 20'0'' x 21'0''
- 2pc Bathroom
- 0’0” x 0’0”
- Foyer
- 9' x 12'0''
- Office
- 11'0'' x 12'0''
- Dinette
- 8'0'' x 12'0''
- Kitchen
- 10'0'' x 15'0''
- Dining room
- 11'0'' x 17'0''
- Living room
- 13'0'' x 20'0''
- Lower level
- Storage
- 13'0'' x 23'0''
- Cold room
- 4'0'' x 12'0''
- 2pc Bathroom
- 0’0” x 0’0”
- Bedroom
- 10'5'' x 14'0''
- Recreation room
- 12'0'' x 30'0''
- Second level
- Other
- 6'0'' x 9'0''
- 4pc Bathroom
- 0’0” x 0’0”
- Laundry room
- 6'0'' x 12'0''
- Bedroom
- 11'5'' x 13'5''
- Bedroom
- 11'5'' x 13'5''
- Full bathroom
- 9'0'' x 9'0''
- Bedroom
- 12'0'' x 18'0''
Listing Brokerage
- MLS® Listing
- 40652556
- Brokerage
- RE/MAX Finest Realty Inc., Brokerage
Similar homes for sale
These homes have similar price range, details and proximity to 551 RANKIN









