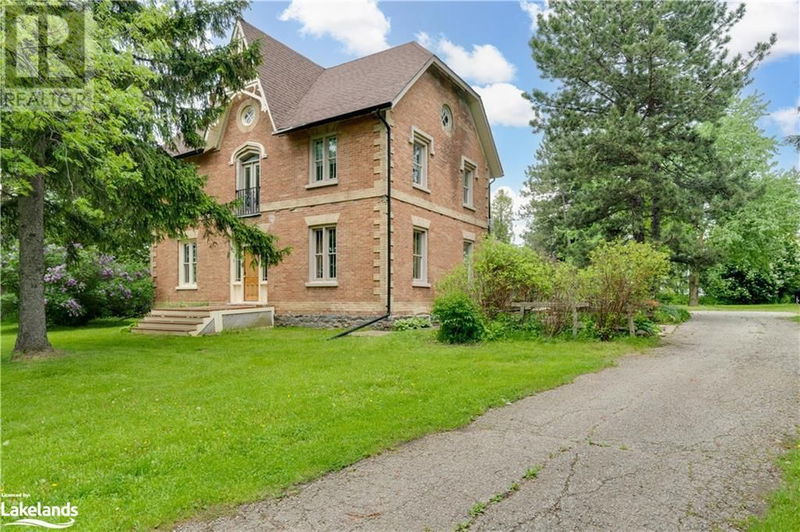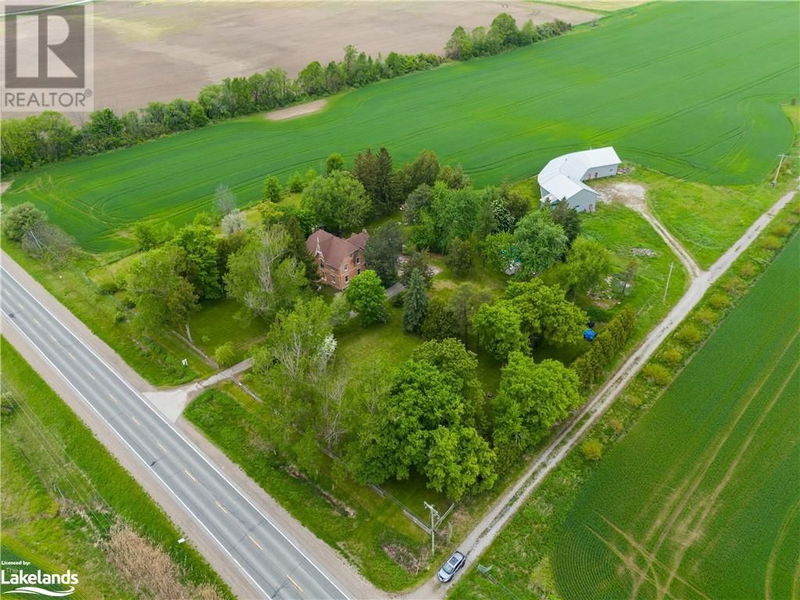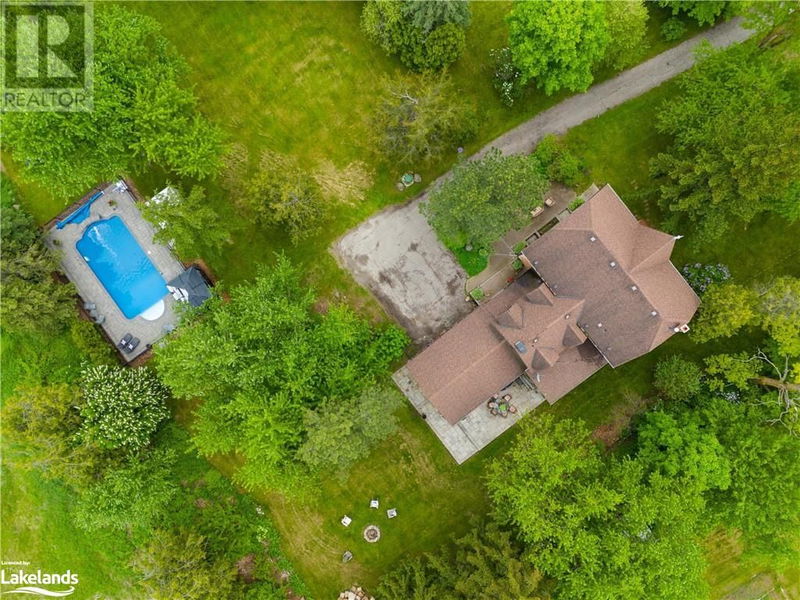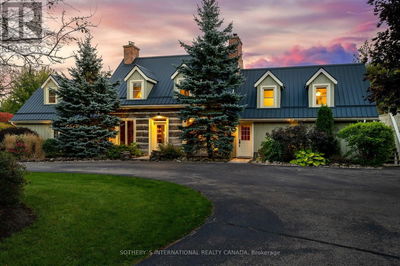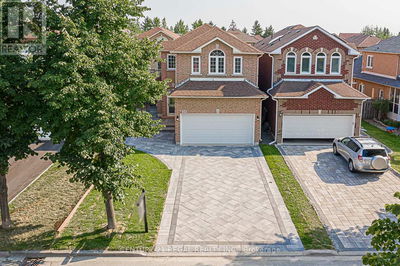3940 COUNTY ROAD 88
BW65 - Bradford | Bradford
$1,699,000.00
Listed 2 months ago
- 4 bed
- 3 bath
- 3,154 sqft
- 10 parking
- Single Family
Property history
- Now
- Listed on Aug 1, 2024
Listed for $1,699,000.00
69 days on market
Location & area
Schools nearby
Home Details
- Description
- Welcome To This Stunning 1860's Century Home Filled With Character and Historical Charm. As You Step Inside This Gorgeous Home, You Will Be Greeted With Original Pine Floors, Original Woodwork Throughout, Soaring Ceilings, Exposed Brick Accents, Wainscoting In Main Rooms and Exquisite Crown Mouldings That Exude Character At Every Turn.The Main Living Area Features A Large Breakfast Area With Gas Fireplace, Grand Dining Room, Office With Exposed Brick, and Spacious Living Room With Gas Fireplace and Large Windows Boasting Natural Light. Walk Up The Elaborate Stairs With Carved Walnut Handrails To The Four Generously Sized Bedrooms.This Home Is Located On 2.2 Acres Of Picturesque Land. Enjoy The Lifestyle Of This Private Century Home Nestled Among Beautiful Mature Trees and Gardens.Step Outside and Enjoy The Backyard Oasis,Complete With An 18x36 Solar Heated Inground Pool, Interlock, Landscaping, Fire-pit and Chicken Coop.Approx.$80,000 Recently Spent On Pool Upgrades. Conveniently located minutes away from HWY 400 and only 40 minutes to Toronto, perfect for those who commute! This Home Has Been Featured In Several Television Series Including Murdoch Mysteries. This Home Has Unique Architecture and Historical Attributes, Come Explore The Endless Character and History Of This Home. (id:39198)
- Additional media
- -
- Property taxes
- $7,777.29 per year / $648.11 per month
- Basement
- Unfinished, Partial
- Year build
- -
- Type
- Single Family
- Bedrooms
- 4
- Bathrooms
- 3
- Parking spots
- 10 Total
- Floor
- -
- Balcony
- -
- Pool
- Inground pool
- External material
- Brick | Stone | Other
- Roof type
- -
- Lot frontage
- -
- Lot depth
- -
- Heating
- Forced air, Natural gas
- Fire place(s)
- 2
- Main level
- 2pc Bathroom
- 0’0” x 0’0”
- Dining room
- 16'11'' x 13'7''
- Office
- 8'6'' x 13'7''
- Living room
- 25'9'' x 13'10''
- Kitchen
- 19'5'' x 9'11''
- Breakfast
- 19'5'' x 16'8''
- Second level
- Bedroom
- 9'11'' x 13'7''
- Bedroom
- 12'1'' x 13'7''
- 4pc Bathroom
- 0’0” x 0’0”
- Primary Bedroom
- 15'2'' x 13'10''
- 3pc Bathroom
- 0’0” x 0’0”
- Bedroom
- 19'5'' x 17'1''
Listing Brokerage
- MLS® Listing
- 40626911
- Brokerage
- RE/MAX By the Bay Brokerage (Unit B)
Similar homes for sale
These homes have similar price range, details and proximity to 3940 COUNTY ROAD 88

