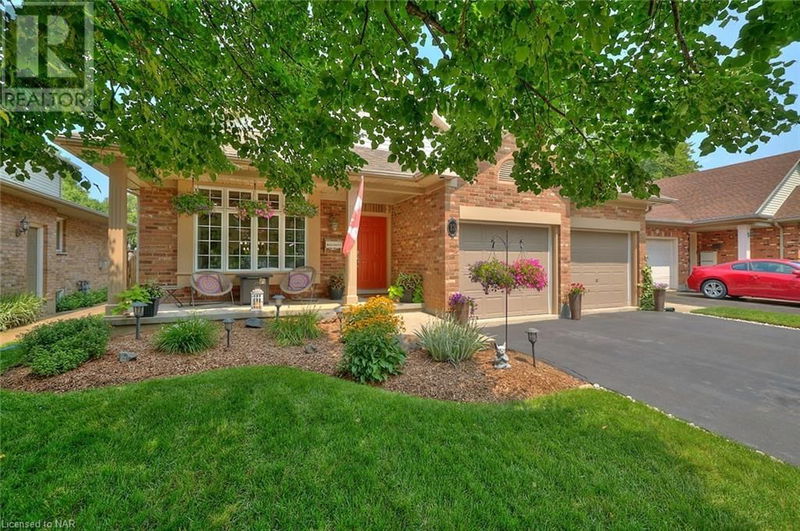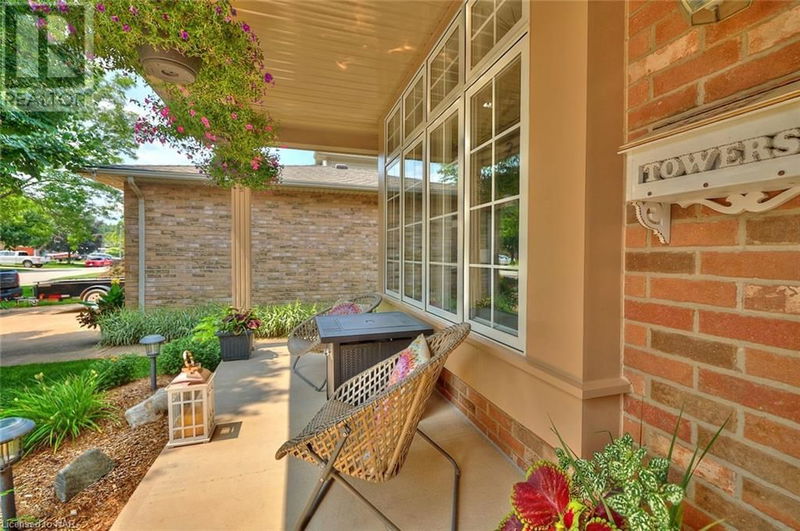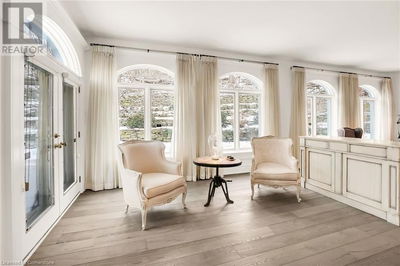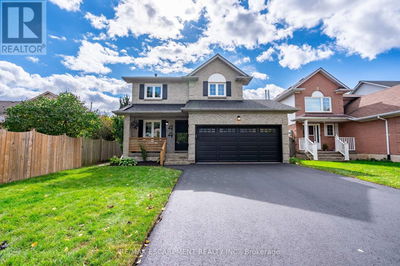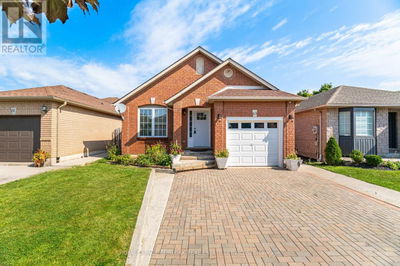13 TIMBER
443 - Lakeport | St. Catharines
$975,000.00
Listed 2 months ago
- 3 bed
- 2 bath
- 2,429 sqft
- 6 parking
- Single Family
Property history
- Now
- Listed on Jul 29, 2024
Listed for $975,000.00
71 days on market
Location & area
Schools nearby
Home Details
- Description
- Welcome to this beautifully updated home located in a highly sought after family friendly northend neighbourhood. This oversized backsplit with 9 foot ceilings throughout, has been tastefully decorated with a modern design throughout. As you walk up to the front door, you are greeted to a cozy front porch, perfect for those morning coffees. Step inside to the beautifully updated main level with custom built-in cabinets in living room, spacious dining room and kitchen with island. Walk upstairs to 3 bedrooms and a spa like 5 piece bath with soaker tub. From the main level, head down to the family room, a 4th bedroom and 3 piece bath. The lower basement offers laundry, cold cellar and another spacious area, perfect for a games room or workout room. The convenient side door directly from kitchen to your private patio area with gas bbq hookup. Rear yard with 24 ft above ground pool. Just down the street, you have direct access through wooded area to Elma Park. Just minutes to QEW, shopping, restaurants, schools & Port Dalhousie. (id:39198)
- Additional media
- -
- Property taxes
- $6,863.60 per year / $571.97 per month
- Basement
- Finished, Full
- Year build
- 1998
- Type
- Single Family
- Bedrooms
- 3 + 1
- Bathrooms
- 2
- Parking spots
- 6 Total
- Floor
- -
- Balcony
- -
- Pool
- Above ground pool
- External material
- Vinyl siding | Shingles | Brick Veneer
- Roof type
- -
- Lot frontage
- -
- Lot depth
- -
- Heating
- Forced air, Natural gas
- Fire place(s)
- -
- Basement
- Cold room
- 5'4'' x 18'2''
- Laundry room
- 10'8'' x 13'8''
- Lower level
- Games room
- 17'3'' x 18'7''
- 3pc Bathroom
- 0’0” x 0’0”
- Bedroom
- 12'3'' x 13'2''
- Family room
- 14'3'' x 18'9''
- Second level
- 5pc Bathroom
- 0’0” x 0’0”
- Bedroom
- 8'11'' x 11'6''
- Bedroom
- 10'1'' x 11'6''
- Primary Bedroom
- 13'0'' x 15'0''
- Main level
- Dining room
- 11'10'' x 13'5''
- Kitchen
- 11'4'' x 14'4''
- Living room
- 1'7'' x 15'11''
Listing Brokerage
- MLS® Listing
- 40626244
- Brokerage
- ROYAL LEPAGE NRC REALTY
Similar homes for sale
These homes have similar price range, details and proximity to 13 TIMBER

