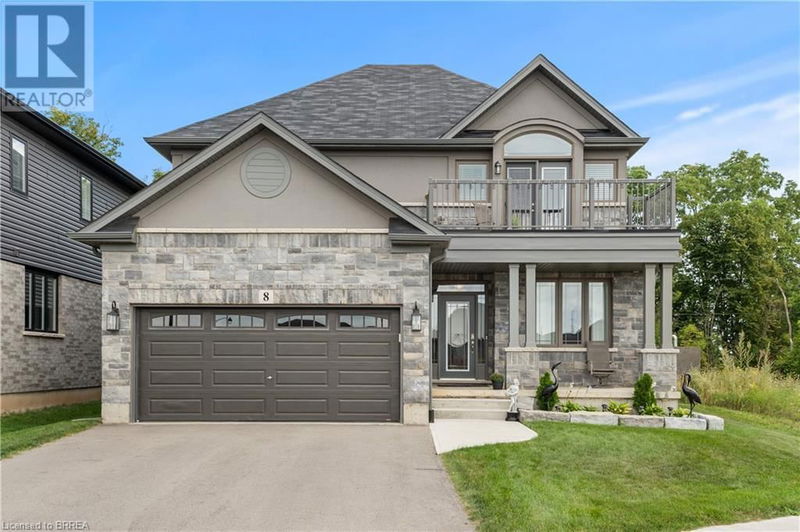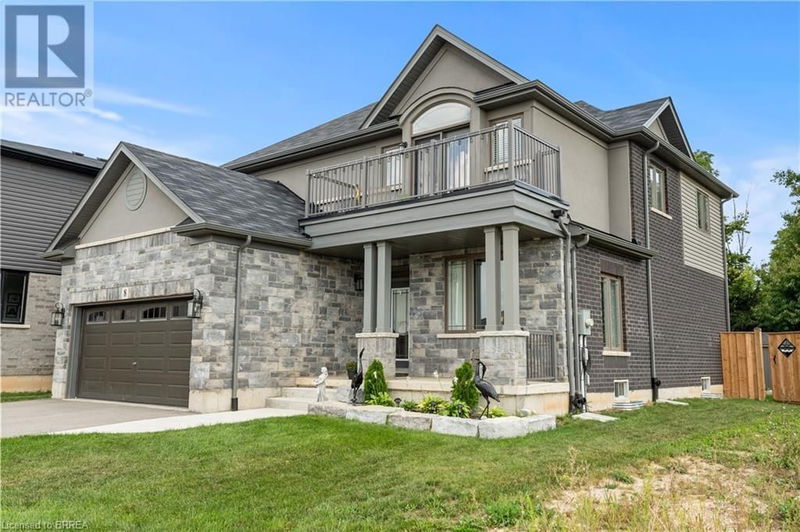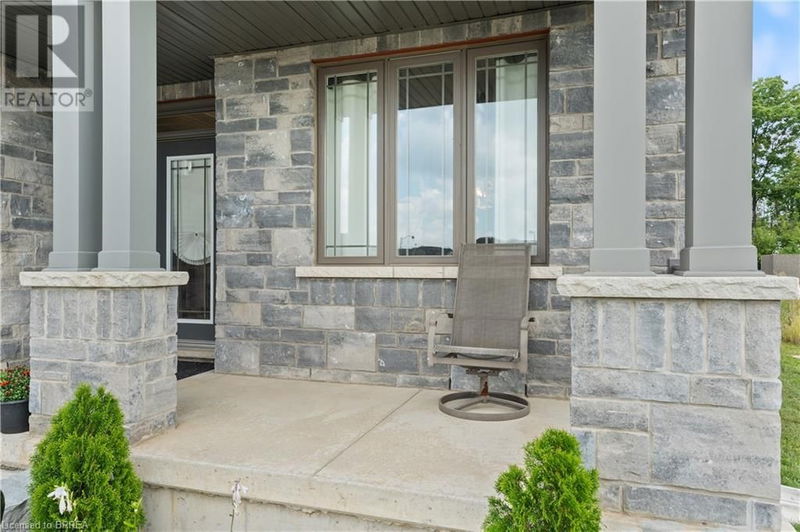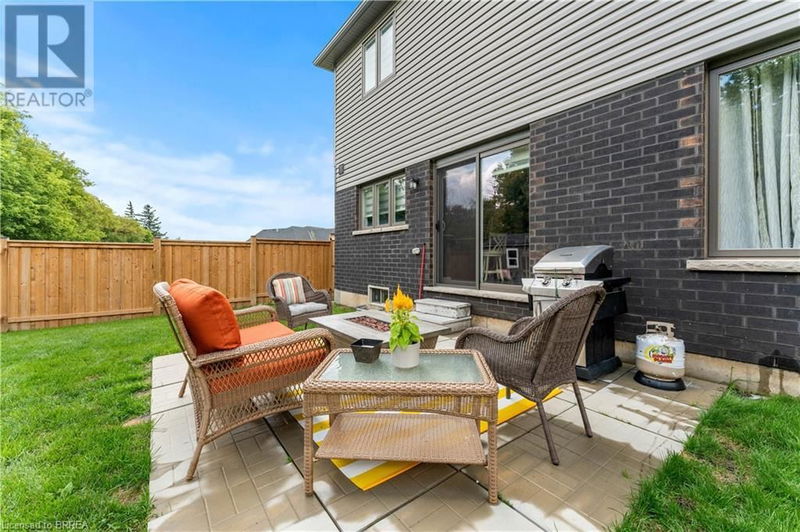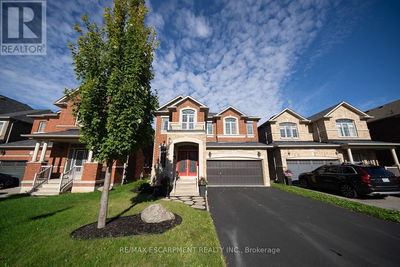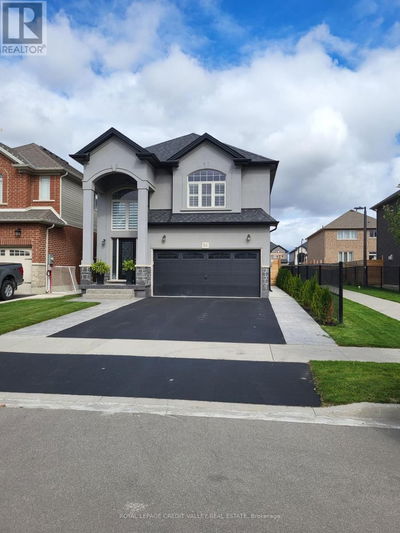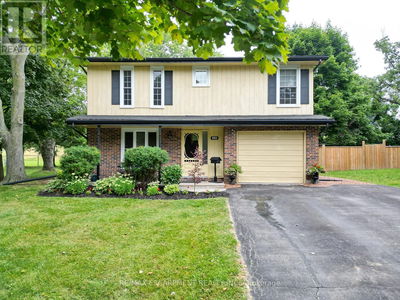8 LORNE CARD
2107 - Victoria Park | Paris
$1,139,999.00
Listed 2 months ago
- 4 bed
- 3 bath
- 2,413 sqft
- 6 parking
- Single Family
Property history
- Now
- Listed on Jul 29, 2024
Listed for $1,139,999.00
71 days on market
Location & area
Schools nearby
Home Details
- Description
- Desirable executive home on a private premium lot with no rear neighbours. This 4 bedroom 2 and a half bathroom Losani home features include carpet free main floor area, open concept main floor area, a large porch and a 4 car driveway to name a few of the highlights. Main level has a separate formal dining room at the front of the home, an office, a 2pc bath, kitchen with large island and walk in pantry and quartz counter top with backsplash, 9 ft ceilings a large great room with plenty of natural light and hardwood flooring throughout. Sliding patio doors lead you to your private rear yard over looking the treed forest behind you, a patio to sit and relax and a fully fenced yard with storage shed. The solid oak staircase leads you to the Second level which has 4 bedrooms with a spacious master having a walk in closet, 5 piece ensuite with glass door shower, soaker tub, double sink in the vanity, and a walk out to the balcony to enjoy your morning coffee. The Laundry room is also located on the second floor and 4 piece bathroom also. The lower level is partially finished with a large recreation room, a storage room, a utility room, a rough in for 3pc bathroom and also can finish another bedroom to bring the total to 5 bedrooms. Newly built park beside the home, mins from the 403 highway, downtown Paris and shopping and recreation center/skate rink within a minute walk. Must be seen to be appreciated! (id:39198)
- Additional media
- -
- Property taxes
- $5,651.00 per year / $470.92 per month
- Basement
- Partially finished, Full
- Year build
- 2020
- Type
- Single Family
- Bedrooms
- 4
- Bathrooms
- 3
- Parking spots
- 6 Total
- Floor
- -
- Balcony
- -
- Pool
- -
- External material
- Brick | Stucco | Vinyl siding
- Roof type
- -
- Lot frontage
- -
- Lot depth
- -
- Heating
- Forced air, Natural gas
- Fire place(s)
- -
- Basement
- Storage
- 5'8'' x 15'8''
- Utility room
- 9'6'' x 20'0''
- Recreation room
- 27'1'' x 17'0''
- Second level
- Laundry room
- 8'5'' x 6'3''
- 4pc Bathroom
- 0’0” x 0’0”
- Bedroom
- 11'11'' x 12'0''
- Bedroom
- 10'1'' x 13'7''
- Bedroom
- 12'2'' x 12'8''
- Full bathroom
- 0’0” x 0’0”
- Primary Bedroom
- 12'1'' x 20'0''
- Main level
- 2pc Bathroom
- 0’0” x 0’0”
- Dining room
- 16'5'' x 10'6''
- Office
- 10'0'' x 9'2''
- Kitchen
- 17'5'' x 18'5''
- Living room
- 15'0'' x 16'1''
Listing Brokerage
- MLS® Listing
- 40626348
- Brokerage
- Royal LePage Action Realty
Similar homes for sale
These homes have similar price range, details and proximity to 8 LORNE CARD
