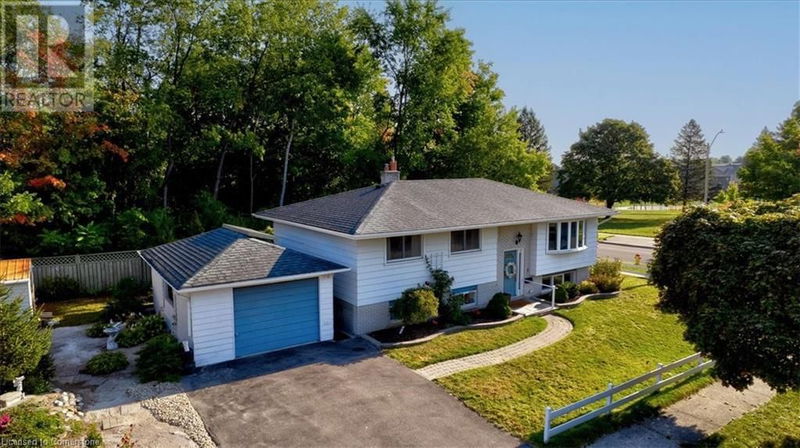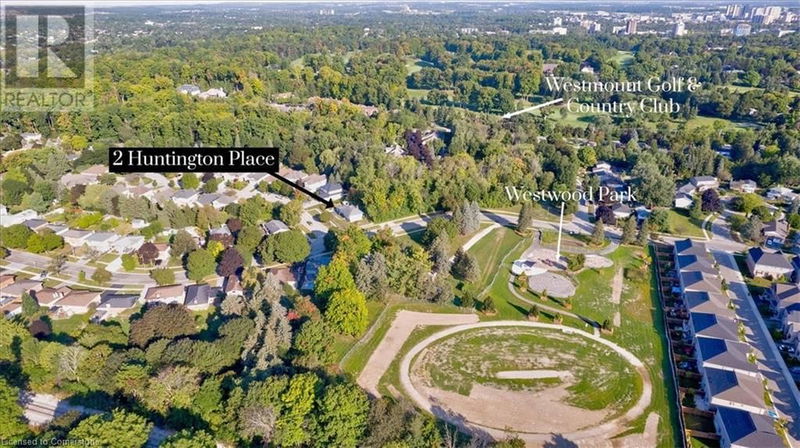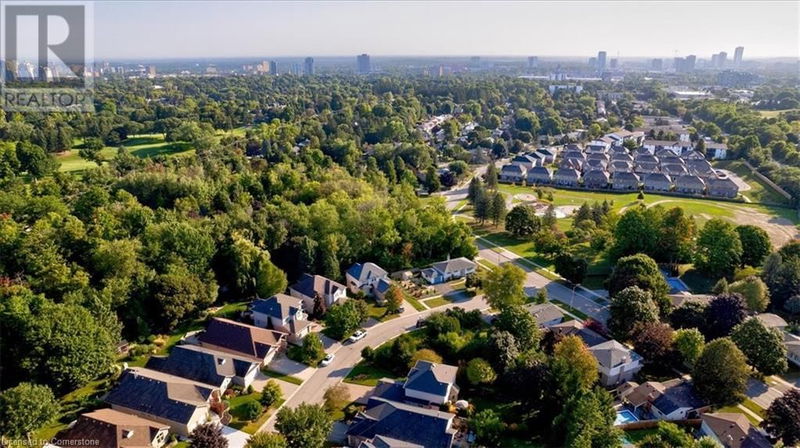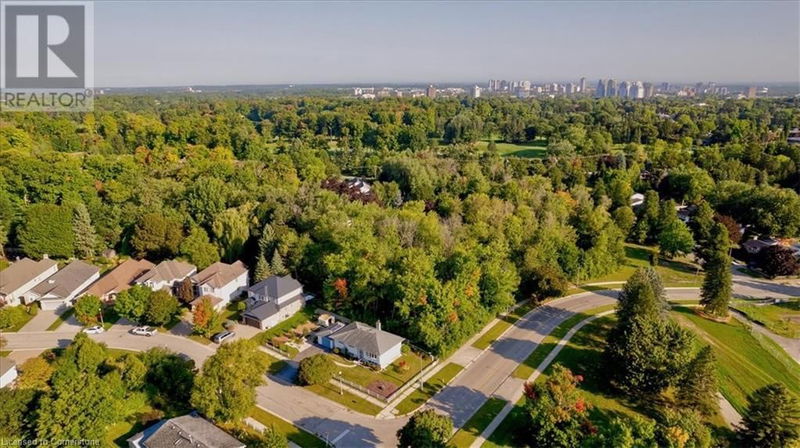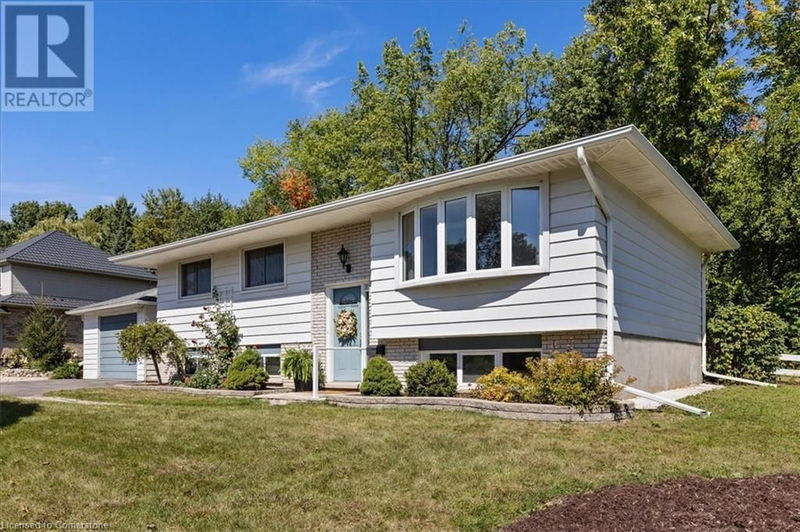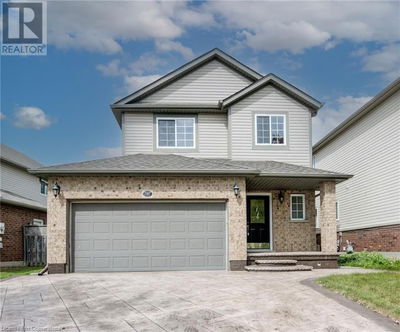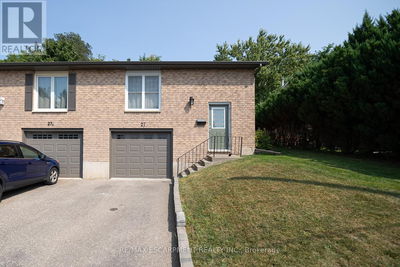2 HUNTINGTON
338 - Beechwood Forest/Highland W. | Kitchener
$699,900.00
Listed about 1 month ago
- 3 bed
- 2 bath
- 1,824 sqft
- 3 parking
- Single Family
Property history
- Now
- Listed on Sep 11, 2024
Listed for $699,900.00
35 days on market
Location & area
Schools nearby
Home Details
- Description
- This solid raised bungalow on a nicely landscaped corner lot has exciting potential, and the price is right! The neutral finishes with lots of natural light are the perfect backdrop for your personal touches. With such a fantastic flexible floor plan, this home will appeal to first-time buyers, move-up buyers, and downsizers alike. Are you currently paying too much for commercial rental space for your small business? A quick reno may be all you need to make this property a perfect live and work space. **Check zoning for allowable occupations. BONUS: The property is located in the beautiful neighbourhood of Beechwood Forest and is directly connected to transit. Parks, trails, Westmount Golf Club, shopping, Uptown Waterloo, and schools for all ages nearby. There is a low turn over rate in this area which says a lot about the quality of life this neighbourhood enjoys! (id:39198)
- Additional media
- https://youriguide.com/2_huntington_pl_kitchener_on/
- Property taxes
- $3,843.00 per year / $320.25 per month
- Basement
- Finished, Full
- Year build
- 1972
- Type
- Single Family
- Bedrooms
- 3 + 1
- Bathrooms
- 2
- Parking spots
- 3 Total
- Floor
- -
- Balcony
- -
- Pool
- -
- External material
- Aluminum siding
- Roof type
- -
- Lot frontage
- -
- Lot depth
- -
- Heating
- Forced air, Natural gas
- Fire place(s)
- 1
- Basement
- Utility room
- 9'2'' x 6'4''
- Bedroom
- 9'6'' x 10'8''
- Bonus Room
- 10'4'' x 7'11''
- Laundry room
- 10'8'' x 9'0''
- 2pc Bathroom
- 4'10'' x 4'0''
- Family room
- 19'11'' x 22'0''
- Main level
- Primary Bedroom
- 13'6'' x 10'7''
- Bedroom
- 8'11'' x 8'11''
- Bedroom
- 8'11'' x 12'5''
- 4pc Bathroom
- 4'11'' x 10'6''
- Living room
- 13'4'' x 13'5''
- Dining room
- 8'11'' x 10'11''
- Kitchen
- 12'10'' x 10'7''
Listing Brokerage
- MLS® Listing
- 40627763
- Brokerage
- MAKEY REAL ESTATE INC.
Similar homes for sale
These homes have similar price range, details and proximity to 2 HUNTINGTON
