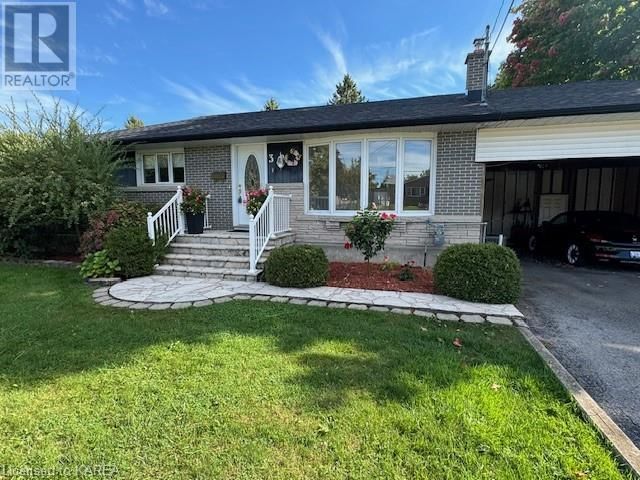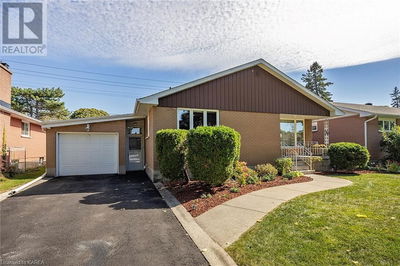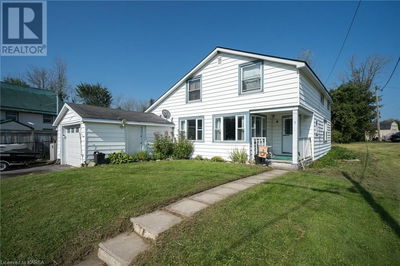3 MORDEN
54 - Amherstview | Amherstview
$549,900.00
Listed about 2 months ago
- 3 bed
- 2 bath
- 1,612 sqft
- 6 parking
- Single Family
Property history
- Now
- Listed on Aug 8, 2024
Listed for $549,900.00
60 days on market
Location & area
Schools nearby
Home Details
- Description
- Discover this meticulously maintained spacious bungalow boasting an inground pool situated in a quiet neighbourhood, Bright windows that flood the space with sunlight. The home features three bedrooms on the main floor, a generously sized kitchen, a combined living/dining area (hardwood under carpet), and a 4-piece bathroom. The lower level offers a perfect setting for relaxation and entertainment, complete with freshly cleaned carpets, an additional bathroom, laundry facilities, and a wet bar. The backyard is an oasis with a heated pool and an enclosed porch. Enjoy the fun of sliding into the 10-foot deep pool or diving off the board! The yard is adorned with beautiful trees and flowers, enhancing the charm. Ready to move in, the home has numerous updates: Recently painted LR,DR, Bedrm, Furnace (2023), Central Air (2023), Roof (2021), Water Heater (2023-rental), and some updated windows. Appliances are included: Refrigerator, Stove, Dishwasher, Washer, Dryer, and an attractive fountain at the entrance. The well-kept lot includes sheds and a carport with a capacity for two cars. Having been a cherished home to the owner for years, it awaits a new family to create lasting memories. (id:39198)
- Additional media
- https://www.myvisuallistings.com/vt/349750
- Property taxes
- $4,618.00 per year / $384.83 per month
- Basement
- Partially finished, Full
- Year build
- -
- Type
- Single Family
- Bedrooms
- 3
- Bathrooms
- 2
- Parking spots
- 6 Total
- Floor
- -
- Balcony
- -
- Pool
- Inground pool
- External material
- Brick
- Roof type
- -
- Lot frontage
- -
- Lot depth
- -
- Heating
- Forced air, Natural gas
- Fire place(s)
- 1
- Lower level
- Storage
- 6'3'' x 6'5''
- Utility room
- 16'5'' x 18'2''
- 2pc Bathroom
- 6'1'' x 6'4''
- Recreation room
- 22'11'' x 23'5''
- Main level
- Bedroom
- 9'3'' x 10'8''
- Bedroom
- 11'6'' x 8'11''
- Primary Bedroom
- 11'6'' x 10'9''
- 4pc Bathroom
- 5'2'' x 7'11''
- Kitchen
- 11'7'' x 16'2''
- Dining room
- 8'5'' x 8'5''
- Living room
- 12'7'' x 18'7''
Listing Brokerage
- MLS® Listing
- 40627119
- Brokerage
- Sutton Group-Masters Realty Inc Brokerage
Similar homes for sale
These homes have similar price range, details and proximity to 3 MORDEN









