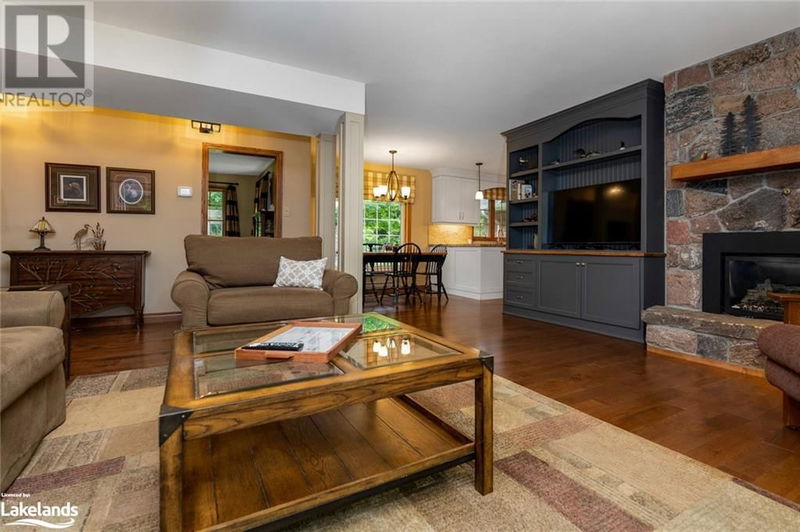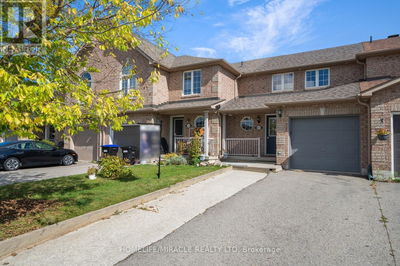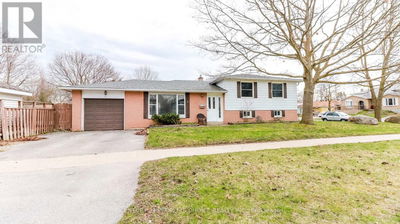6123 NOTTAWASAGA
CL11 - Rural Clearview | Stayner
$1,739,000.00
Listed 2 months ago
- 4 bed
- 4 bath
- 4,244 sqft
- 14 parking
- Single Family
Property history
- Now
- Listed on Aug 1, 2024
Listed for $1,739,000.00
67 days on market
Location & area
Schools nearby
Home Details
- Description
- OPEN HOUSE SATURDAY OCT 5th 1-3 PM. Welcome to your own 20 ACRE COUNTRY RETREAT. Well maintained home offers approx. 4244 sq. ft of finished living area. As you walk in your attention will be drawn to the natural light cascading thru out the home while admiring the warm colors of Fall in your own backyard. Main level features Open Concept Kitchen /eat in area/ Family room with Fireplace accented with stone wall. Patio doors off to private deck. Enjoy entertaining guests in the spacious formal dining room, or unwind in the cozy living room, complete with a fireplace for added warmth and comfort. Bedroom on main floor with patio doors off to deck area. Upper level features large Primary Bedroom. Double closets, 3pc. ensuite, plus 2 generous size bedrooms, 4 pc. bathroom plus lots of storage areas. Full finished/ walk-up basement with Workshop, Office, Large Locker Room, and extra Bedroom. Attached oversize 2 car garage with inside entry to main house or basement. Garage is wired for EV charger. Numerous upgrades completed thru out. Additional Insulation (Roof) Generic Generator, Kitchen, flooring etc. Enjoy the evenings on 34' x 27' deck listening to nature, or walking thru the trails on your own property. Centrally located to all Four Season Recreational areas. Private Ski Clubs, Golfing, Sandy Shores of Wasaga Beach, Blue Mountains, Trails. Minutes to Creemore, Stayner & Collingwood for Theatre, Shopping, Dining etc., Schedule your appointment today to view and experience the tranquility of nature and the comfort of this great family home. (id:39198)
- Additional media
- -
- Property taxes
- $7,634.00 per year / $636.17 per month
- Basement
- Finished, Full
- Year build
- 1985
- Type
- Single Family
- Bedrooms
- 4 + 1
- Bathrooms
- 4
- Parking spots
- 14 Total
- Floor
- -
- Balcony
- -
- Pool
- -
- External material
- Brick | Aluminum siding | Vinyl siding
- Roof type
- -
- Lot frontage
- -
- Lot depth
- -
- Heating
- Forced air, Propane
- Fire place(s)
- 3
- Basement
- Wine Cellar
- 6'4'' x 6'5''
- Utility room
- 11'8'' x 9'6''
- Workshop
- 11'8'' x 9'8''
- Mud room
- 11'1'' x 19'6''
- Office
- 12'4'' x 18'4''
- Bedroom
- 12'4'' x 9'4''
- Recreation room
- 15'6'' x 35'6''
- Second level
- 4pc Bathroom
- 9'1'' x 7'9''
- Bedroom
- 16'2'' x 13'5''
- Bedroom
- 12'9'' x 13'5''
- Full bathroom
- 9'1'' x 5'3''
- Primary Bedroom
- 20'0'' x 13'5''
- Main level
- 3pc Bathroom
- 7'2'' x 7'8''
- Bedroom
- 10'11'' x 13'5''
- Living room
- 19'5'' x 13'5''
- Foyer
- 17'2'' x 7'8''
- Dining room
- 11'4'' x 13'9''
- 2pc Bathroom
- 0’0” x 0’0”
- Laundry room
- 11'11'' x 9'2''
- Dinette
- 19'1'' x 8'3''
- Kitchen
- 10'11'' x 11'3''
- Family room
- 19'1'' x 24'2''
Listing Brokerage
- MLS® Listing
- 40628426
- Brokerage
- Royal LePage Locations North (Wasaga Beach) Brokerage
Similar homes for sale
These homes have similar price range, details and proximity to 6123 NOTTAWASAGA









