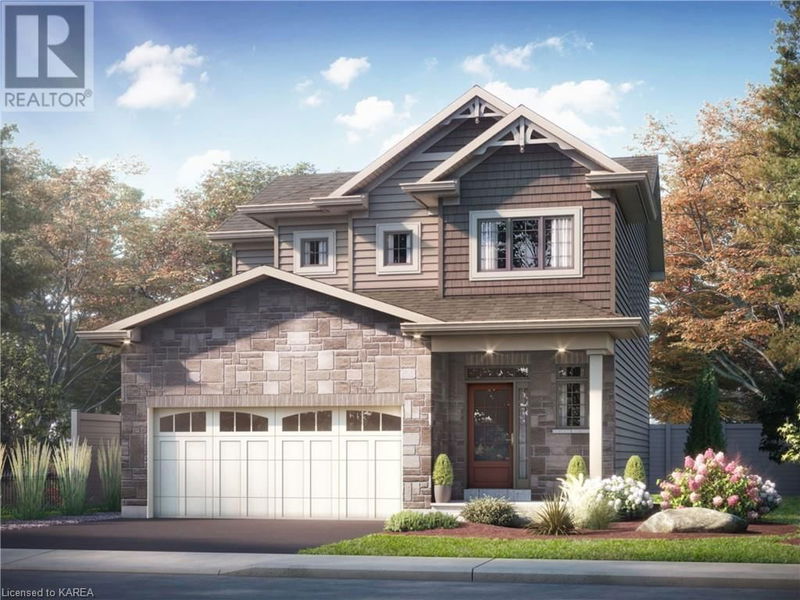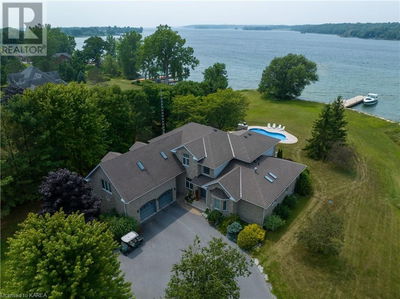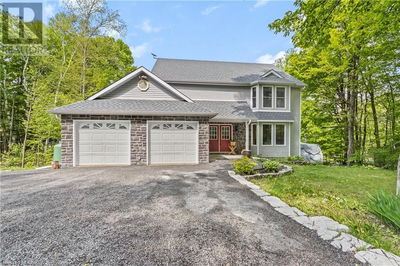1612 BOARDWALK
42 - City Northwest | Kingston
$884,900.00
Listed 2 months ago
- 4 bed
- 3 bath
- 2,000 sqft
- 4 parking
- Single Family
Property history
- Now
- Listed on Aug 2, 2024
Listed for $884,900.00
68 days on market
Location & area
Schools nearby
Home Details
- Description
- The Brookland from CaraCo offers 2,000 sq/ft, 4 bedrooms, 2.5 baths and ideally located in Woodhaven West! Featuring hardwood, tile and 9ft wall height throughout the main floor. A large bright living room with gas fireplace, pot lighting and patio doors to rear yard. The kitchen features large centre island, quartz countertops, extended upper cabinets, built-in microwave, walk-in pantry and is open to the dining room. This design also offers a main floor laundry/mud room. The second floor features 4 large bedrooms including the primary bedroom with walk-in closet and 5-piece ensuite with soaker tub and 5ft tiled shower. All this plus quartz countertops in all bathrooms, high-efficiency furnace, HRV, basement bathroom rough-in and much more. Make this home your own with an included $20,000 Design Centre Bonus. Located in popular Woodhaven West, just steps to parks, future school and close to all west end amenities. Choose this design or any one of our 13 Summit Series floor plans, ranging from 1,350 to 3,000+ sq/ft and move-in Spring 2025. (id:39198)
- Additional media
- -
- Property taxes
- $1,685.70 per year / $140.48 per month
- Basement
- Unfinished, Full
- Year build
- -
- Type
- Single Family
- Bedrooms
- 4
- Bathrooms
- 3
- Parking spots
- 4 Total
- Floor
- -
- Balcony
- -
- Pool
- -
- External material
- Stone | Vinyl siding
- Roof type
- -
- Lot frontage
- -
- Lot depth
- -
- Heating
- Forced air, Natural gas
- Fire place(s)
- 1
- Main level
- Laundry room
- 0’0” x 0’0”
- 4pc Bathroom
- 0’0” x 0’0”
- 2pc Bathroom
- 0’0” x 0’0”
- Dining room
- 13'7'' x 12'2''
- Kitchen
- 14'9'' x 9'0''
- Living room
- 14'9'' x 15'2''
- Second level
- Bedroom
- 9'7'' x 8'2''
- Bedroom
- 11'10'' x 9'0''
- Bedroom
- 9'7'' x 11'11''
- Full bathroom
- 0’0” x 0’0”
- Primary Bedroom
- 14'2'' x 13'2''
Listing Brokerage
- MLS® Listing
- 40628787
- Brokerage
- Re/Max Rise Executives, Brokerage
Similar homes for sale
These homes have similar price range, details and proximity to 1612 BOARDWALK





