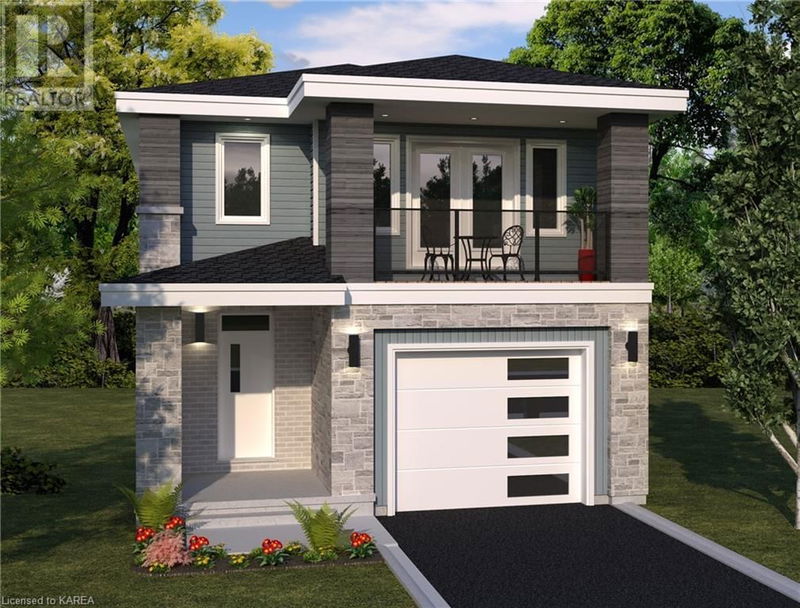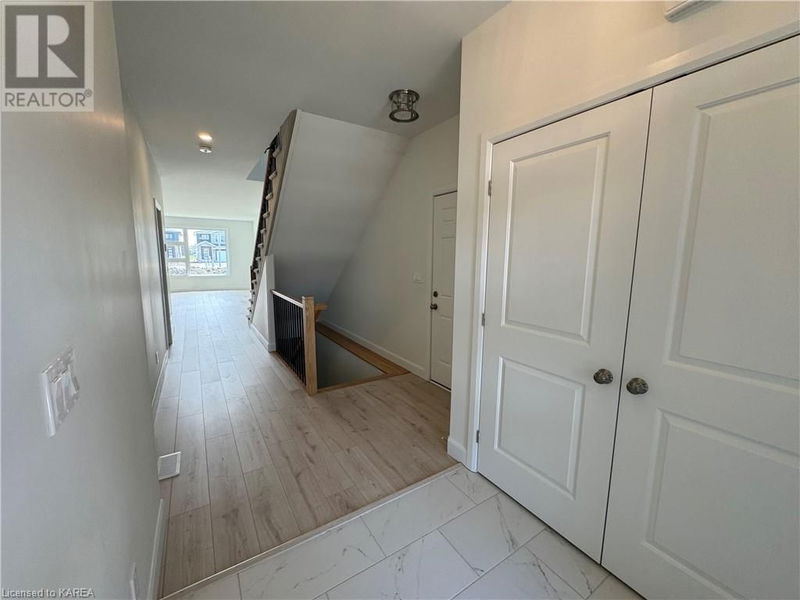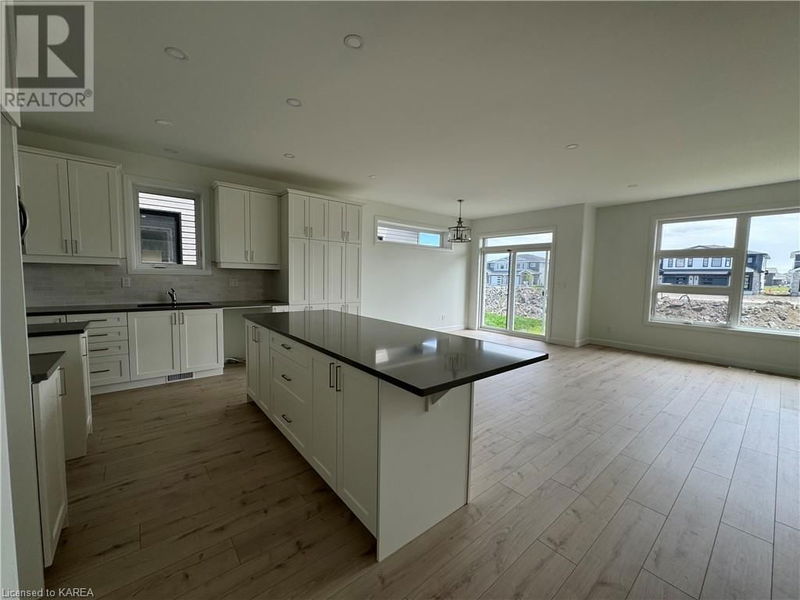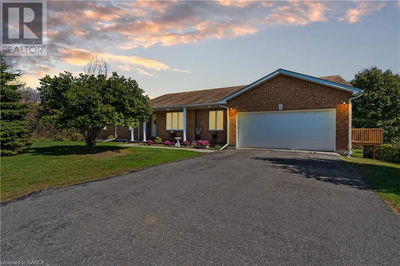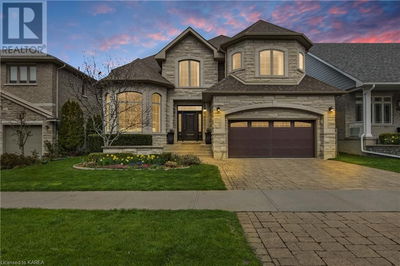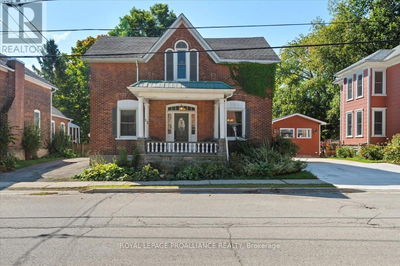232 DR RICHARD JAMES
54 - Amherstview | Amherstview
$719,900.00
Listed 2 months ago
- 4 bed
- 3 bath
- 2,115 sqft
- 3 parking
- Single Family
Property history
- Now
- Listed on Aug 1, 2024
Listed for $719,900.00
67 days on market
Location & area
Schools nearby
Home Details
- Description
- Welcome to this gorgeous new listing located in Amherstview, Ontario. This Atlas model build is a single-family detached home in this up and coming neighbourhood and is perfect for those looking for a modernized and comfortable home. With a total square footage of 2,115, 4 bedrooms and 2.5 bathrooms, this home will be a must see and sure to please! Upon entering the main level you will find Ceramic tile foyer, 9’flat ceilings, quartz kitchen countertops and a main floor powder room, an open concept living area, and a mudroom with an entrance to the garage. On the second level is where you will find 4 generous sized bedrooms including the primary bedroom with a gorgeous ensuite bathroom, walk-in closet and double doors leading to a covered balcony above the garage. The home features tiled flooring in all wet rooms and laminate flooring on the main floor, hallways, living room, dining room, and kitchen with carpet on the stairs and the second floor. Paved driveway, sodded lots, and more! Do not miss out on your opportunity to own this stunning home! (id:39198)
- Additional media
- -
- Property taxes
- -
- Basement
- Unfinished, Full
- Year build
- -
- Type
- Single Family
- Bedrooms
- 4
- Bathrooms
- 3
- Parking spots
- 3 Total
- Floor
- -
- Balcony
- -
- Pool
- -
- External material
- Brick | Vinyl siding
- Roof type
- -
- Lot frontage
- -
- Lot depth
- -
- Heating
- Forced air, Natural gas
- Fire place(s)
- -
- Second level
- 5pc Bathroom
- 10'9'' x 7'9''
- Full bathroom
- 5'10'' x 14'7''
- Bedroom
- 10'6'' x 11'7''
- Bedroom
- 10'6'' x 11'7''
- Bedroom
- 11'3'' x 11'7''
- Primary Bedroom
- 13'10'' x 14'6''
- Main level
- 2pc Bathroom
- 5'10'' x 5'0''
- Mud room
- 5'10'' x 7'0''
- Dining room
- 12'0'' x 9'0''
- Kitchen
- 8'6'' x 14'2''
- Great room
- 18'0'' x 14'0''
Listing Brokerage
- MLS® Listing
- 40628118
- Brokerage
- Sutton Group-Masters Realty Inc Brokerage
Similar homes for sale
These homes have similar price range, details and proximity to 232 DR RICHARD JAMES
