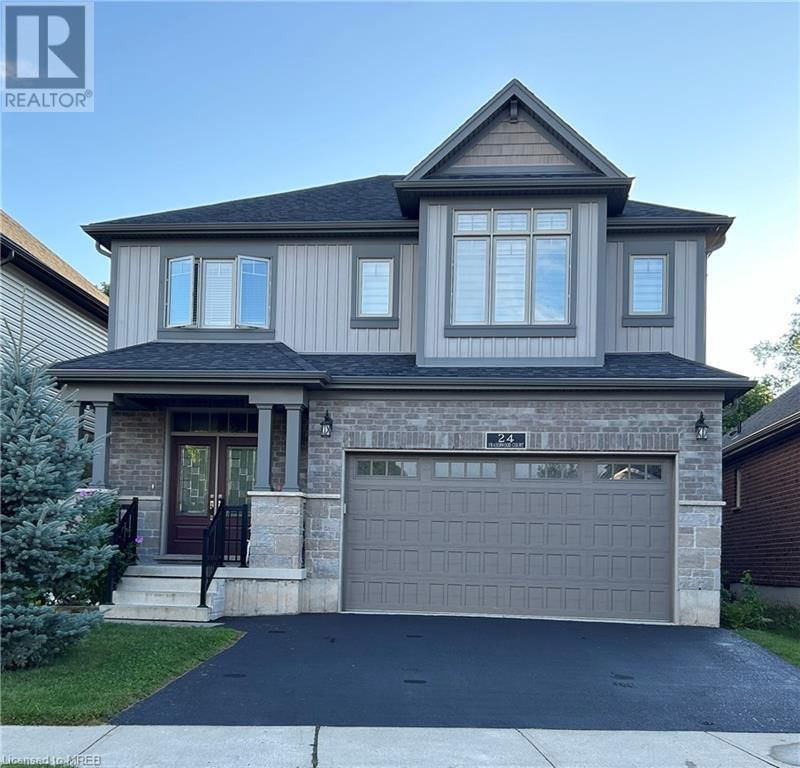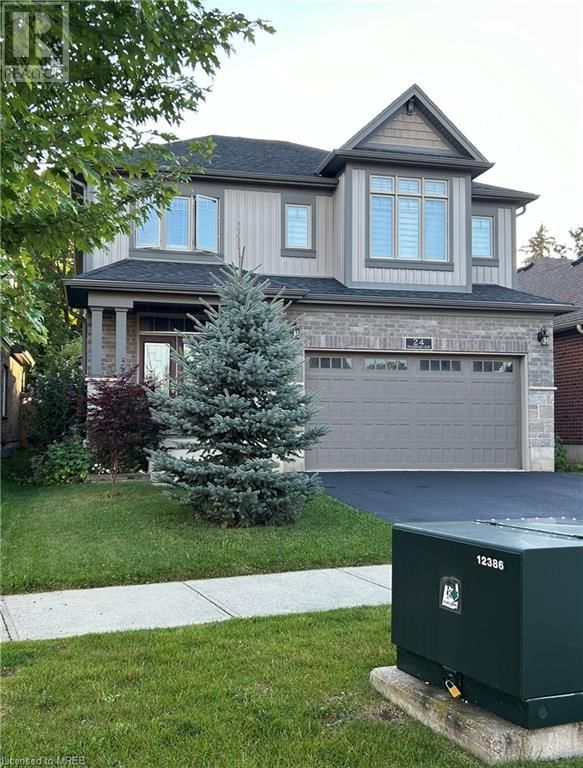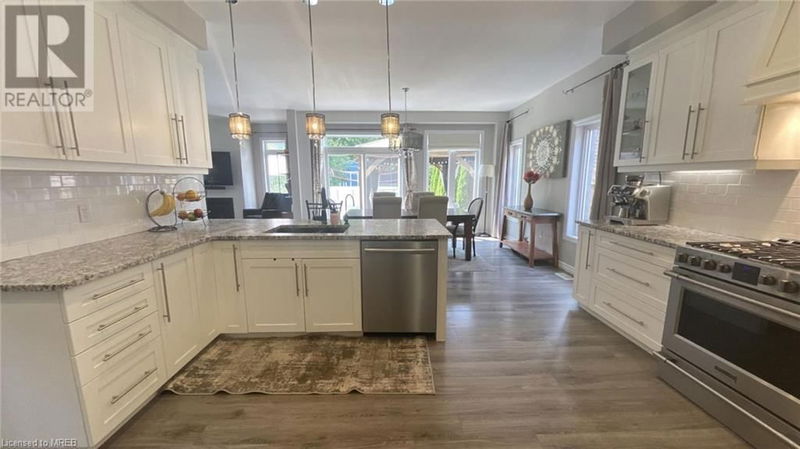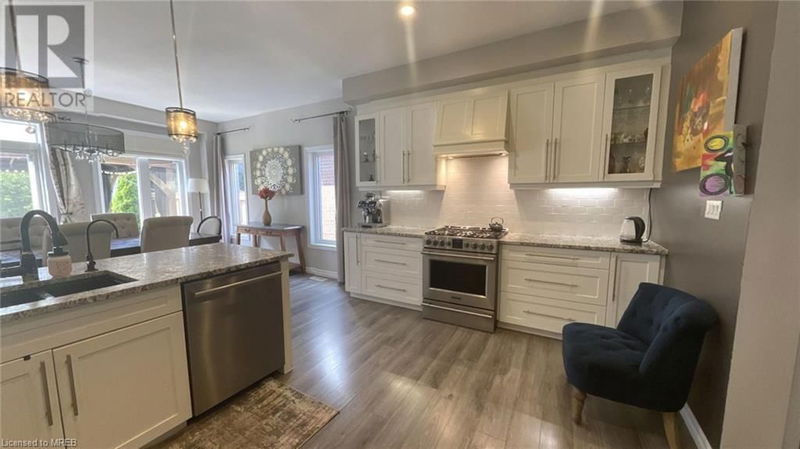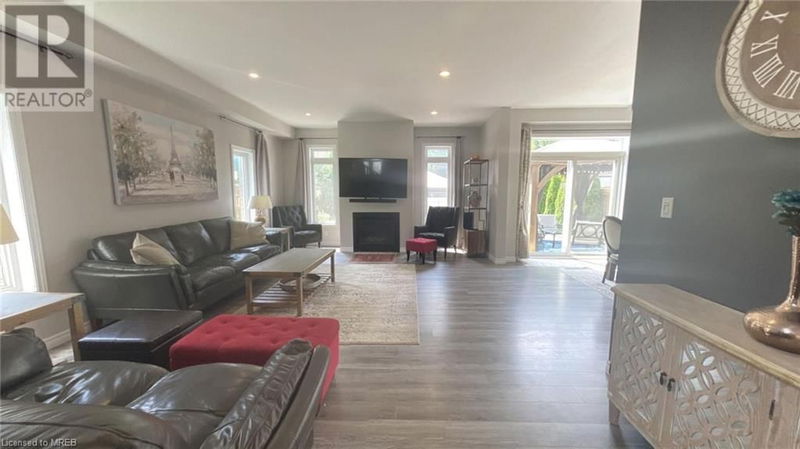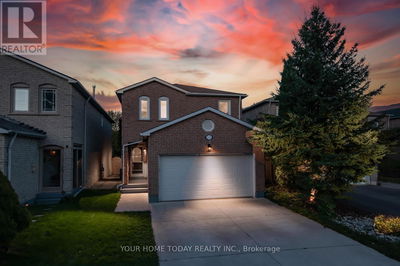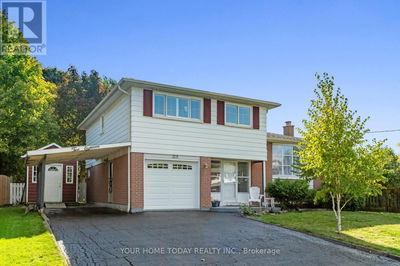24 FRASERWOOD
12 - St Andrews/Southwood | Cambridge
$1,189,000.00
Listed 2 months ago
- 4 bed
- 4 bath
- 2,700 sqft
- 4 parking
- Single Family
Property history
- Now
- Listed on Aug 7, 2024
Listed for $1,189,000.00
63 days on market
Location & area
Schools nearby
Home Details
- Description
- Beautiful spacious home with private backyard on a 210 ft lot with above ground pool, all fenced in and located in a family friendly neighborhood. Modern Open Concept design with high 9ft ceilings on the main floor - Tilia model - 2700 sq feet above ground. Altogether close to 4000 sq ft of a living space. Freshly Painted Throughout. Bright kitchen design with granite counters tops. Walk in pantry with blackboard door for all your dinner menus/kids reminders & notes. Large master and 2nd bedrooms. Upstairs laundry room. Double sinks in both upstairs bathrooms. Recently Finished basement with side entrance and large windows. Basement walls packed with extra insulation on exterior walls, ceiling and plywood subfloor. Builder's original Rough-in for the 2nd washer/dryer laundry in the basement. Spacious Cold Room. Walkout to a Concrete Patio with a large Gazebo and enjoy the sunny days. Wonderful yard for recreation. Enjoy fruit trees, shrubs and gardening. Close to public transit, schools, bus routes, playground, parks, downtown Galt and Gaslight District. Extras include : Central Vac, A/C, Garage Door Opener, Water Softener, Heat Recovery Ventilator, Reversed Osmosis potable water filter, Furnace Humidifier and double layered asphalt driveway. (id:39198)
- Additional media
- https://my.matterport.com/show/?m=PHdabaEtRPs
- Property taxes
- $7,445.18 per year / $620.43 per month
- Basement
- Finished, Full
- Year build
- 2017
- Type
- Single Family
- Bedrooms
- 4 + 1
- Bathrooms
- 4
- Parking spots
- 4 Total
- Floor
- -
- Balcony
- -
- Pool
- -
- External material
- Brick
- Roof type
- -
- Lot frontage
- -
- Lot depth
- -
- Heating
- Forced air
- Fire place(s)
- 1
- Basement
- Recreation room
- 12'0'' x 29'0''
- 3pc Bathroom
- 5' x 6'5''
- Bedroom
- 10'0'' x 17'0''
- Main level
- Pantry
- 4'5'' x 4'5''
- Foyer
- 23'0'' x 7'5''
- Great room
- 21'1'' x 14'10''
- Dinette
- 12'7'' x 14'9''
- Kitchen
- 10'1'' x 14'9''
- 2pc Bathroom
- 3'5'' x 7'3''
- Second level
- Laundry room
- 6'0'' x 5'5''
- 4pc Bathroom
- 5'5'' x 7'5''
- 4pc Bathroom
- 5'5'' x 8'5''
- Bedroom
- 10'4'' x 11'5''
- Bedroom
- 12'0'' x 15'1''
- Bedroom
- 15'4'' x 15'8''
- Bedroom
- 16'3'' x 19'0''
Listing Brokerage
- MLS® Listing
- 40629618
- Brokerage
- Homefree
Similar homes for sale
These homes have similar price range, details and proximity to 24 FRASERWOOD
