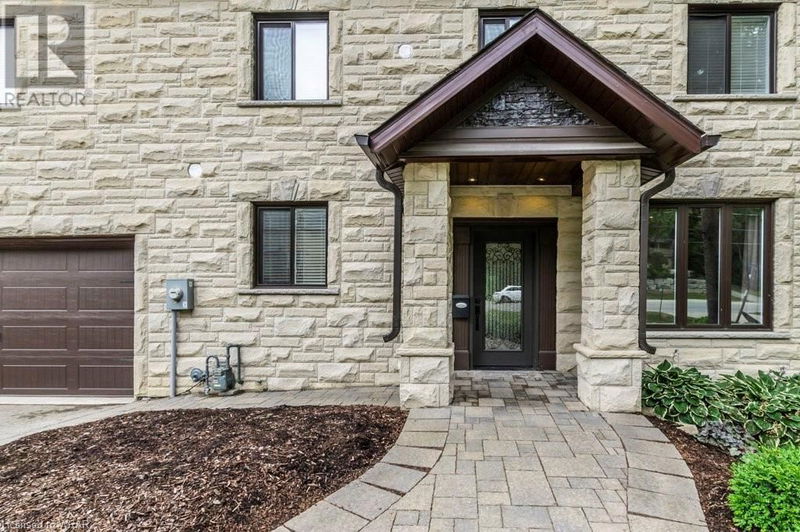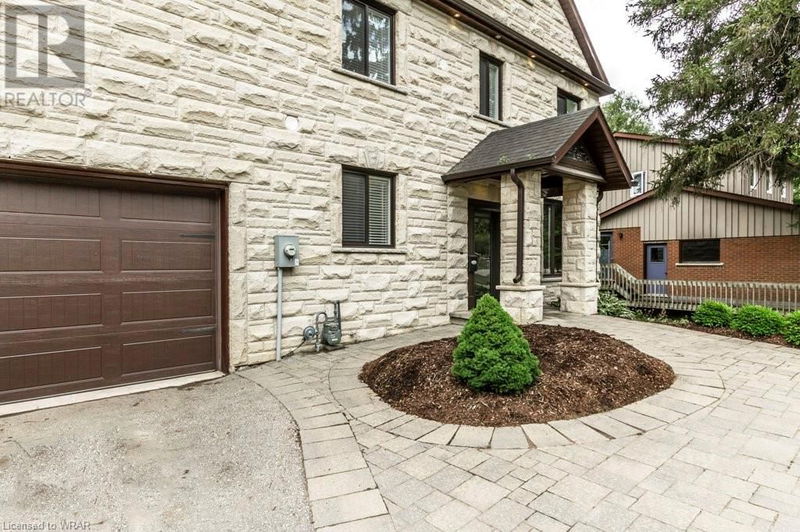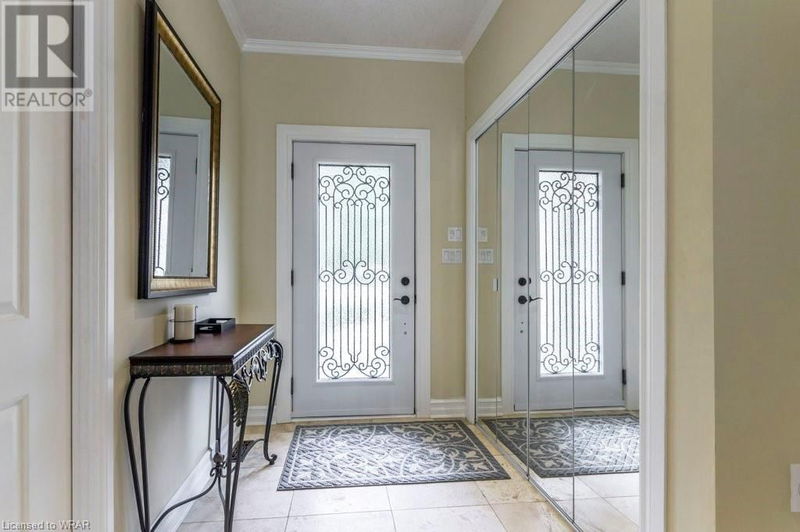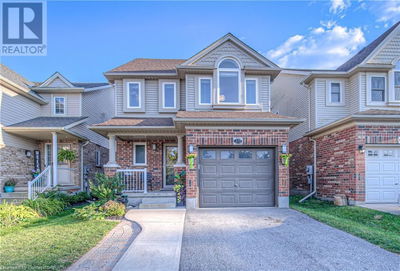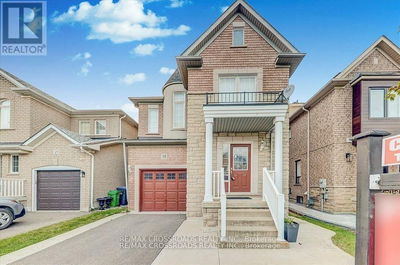530 ST ANDREW
53 - Fergus | Fergus
$1,799,000.00
Listed 2 months ago
- 4 bed
- 3 bath
- 3,920 sqft
- 17 parking
- Single Family
Property history
- Now
- Listed on Aug 7, 2024
Listed for $1,799,000.00
61 days on market
Location & area
Schools nearby
Home Details
- Description
- Unique waterfront property. Custom built 3900 sq ft two storey with third level loft. 160 ft driveway to shoreline provides tons of parking. 88 ft of shoreline & river depth to 20 ft. Multiple balconies & patio doors provide outdoor access from all floors to the breathtaking panoramic views of the water & greenspace. Impressive quality construction using ICF, Arriscraft Executive stone, extensive insulation, 9' ceilings, open floor plan, supplementary in floor water heating throughout & operated under 7 independent heat zones including the fully insulated garage. Elegant custom staircase with lower risers, deeper treads & wrought iron. The main floor affords people with mobility issues access to all areas including main floor bedroom with large pocket door and 3 pc bath with roll-in shower. LED lighting throughout, high efficiency on demand water heater & comprehensive water filtration system. The Great room is in a separate wing above the garage with cathedral ceilings, cheater ensuite access, large private covered balcony & potential to be transformed into an in-law suite w/separate entrance. The primary bedroom oasis features wall to wall sliding glass doors leading to huge covered balcony. Stunning 5 pc primary bathroom with walk-in shower. Two additional bright & spacious bedrooms & laundry area complete the 2nd floor. The large 3rd floor loft has potential for a variety of uses including further division for additional bedrooms as well as its own private covered balcony. Minutes to Elora, KW & Guelph. Contact for more information or to schedule a viewing. (id:39198)
- Additional media
- https://youriguide.com/530_st_andrew_st_e_fergus_on/
- Property taxes
- $9,477.00 per year / $789.75 per month
- Basement
- Unfinished, Partial
- Year build
- 2014
- Type
- Single Family
- Bedrooms
- 4
- Bathrooms
- 3
- Parking spots
- 17 Total
- Floor
- -
- Balcony
- -
- Pool
- -
- External material
- Brick | Stone
- Roof type
- -
- Lot frontage
- -
- Lot depth
- -
- Heating
- Hot water radiator heat, Forced air, In Floor Heating, Natural gas
- Fire place(s)
- 1
- Third level
- Loft
- 16'5'' x 41'7''
- Second level
- Primary Bedroom
- 18'8'' x 28'0''
- Bedroom
- 11'8'' x 12'4''
- Bedroom
- 11'8'' x 12'4''
- Laundry room
- 0’0” x 0’0”
- Full bathroom
- 0’0” x 0’0”
- 4pc Bathroom
- 0’0” x 0’0”
- Great room
- 20'10'' x 21'5''
- Main level
- 3pc Bathroom
- 0’0” x 0’0”
- Dining room
- 15'0'' x 16'0''
- Family room
- 15'0'' x 20'0''
- Eat in kitchen
- 15'0'' x 18'0''
- Bedroom
- 10'0'' x 11'8''
Listing Brokerage
- MLS® Listing
- 40630563
- Brokerage
- RE/MAX REAL ESTATE CENTRE INC., BROKERAGE
Similar homes for sale
These homes have similar price range, details and proximity to 530 ST ANDREW


