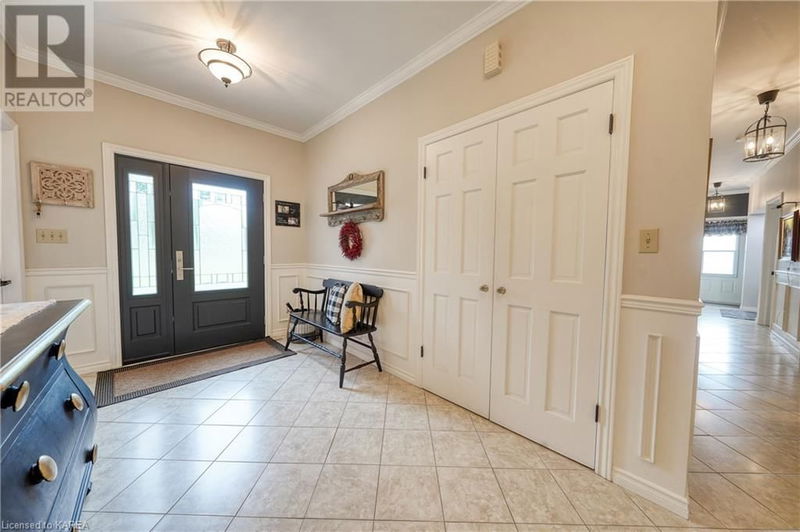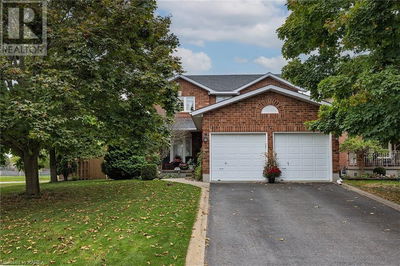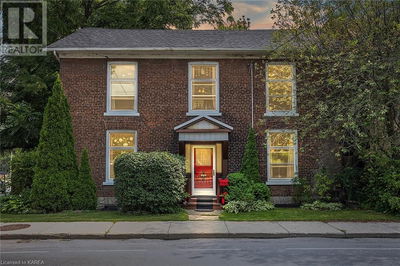108 GRAYROCK
02 - Front of Leeds & Seeleys Bay | Gananoque
$1,149,900.00
Listed 2 months ago
- 3 bed
- 3 bath
- 1,859 sqft
- 10 parking
- Single Family
Property history
- Now
- Listed on Aug 6, 2024
Listed for $1,149,900.00
62 days on market
Location & area
Schools nearby
Home Details
- Description
- Welcome to 108 Gray Rock Crescent, a stunning residence located in the picturesque Breckenridge Estates. This beautiful home offers breathtaking western sunset views over the adjoining conservation land. Spanning 1,859 square feet, with over 3,600 square feet of total living space, this home features 5 spacious bedrooms and 3 well-appointed bathrooms. Enjoy an open-concept layout that seamlessly connects the kitchen, living room, dining area, and cozy eating nook. The inviting gas fireplace, set against a stylish stone wall, adds warmth and elegance to the living space. Step outside through the garden doors to discover a covered back porch ideal for relaxing and entertaining, all while overlooking the sparkling pool and beautifully landscaped grounds. The lower level offers an area equipped with a dry bar and comes with plumbing and electrical connections for a future in-law suite, providing endless possibilities. Plus, there's a spacious recreation room for additional leisure and entertainment. Don’t miss the opportunity to call this exceptional property your home! (id:39198)
- Additional media
- https://youtu.be/ZM8QZNdpBCs
- Property taxes
- $4,378.00 per year / $364.83 per month
- Basement
- Finished, Full
- Year build
- -
- Type
- Single Family
- Bedrooms
- 3 + 2
- Bathrooms
- 3
- Parking spots
- 10 Total
- Floor
- -
- Balcony
- -
- Pool
- Above ground pool
- External material
- Brick
- Roof type
- -
- Lot frontage
- -
- Lot depth
- -
- Heating
- Forced air, Propane
- Fire place(s)
- -
- Basement
- 4pc Bathroom
- 7'2'' x 8'1''
- Office
- 12'9'' x 17'11''
- Bedroom
- 11'11'' x 10'5''
- Recreation room
- 14'0'' x 25'6''
- Bedroom
- 15'3'' x 9'10''
- Main level
- Bedroom
- 11'8'' x 10'0''
- Bedroom
- 8'11'' x 12'4''
- 4pc Bathroom
- 0’0” x 0’0”
- Full bathroom
- 8'1'' x 7'6''
- Primary Bedroom
- 14'6'' x 16'10''
- Eat in kitchen
- 15'6'' x 12'8''
- Kitchen
- 11'4'' x 12'5''
- Dining room
- 15'6'' x 12'8''
- Living room
- 13'2'' x 22'11''
Listing Brokerage
- MLS® Listing
- 40630034
- Brokerage
- RE/MAX Finest Realty Inc., Brokerage
Similar homes for sale
These homes have similar price range, details and proximity to 108 GRAYROCK









