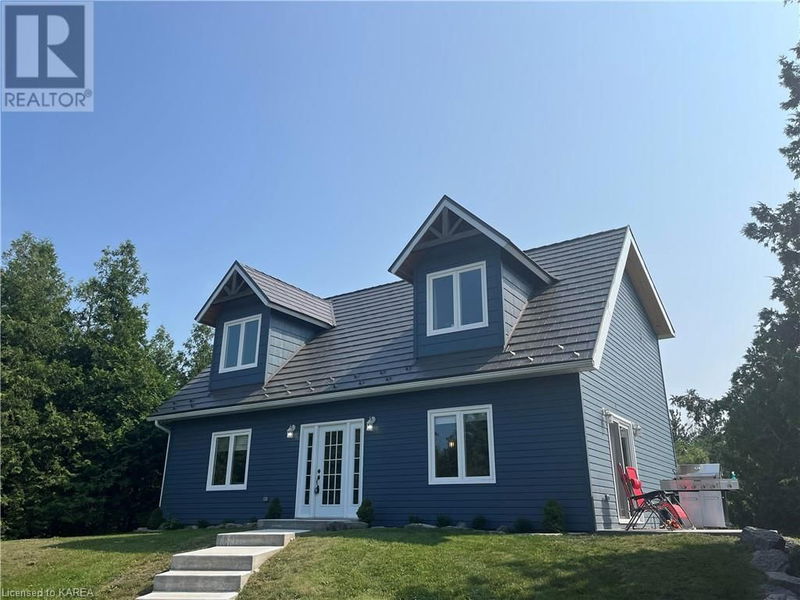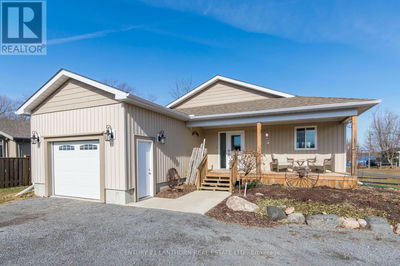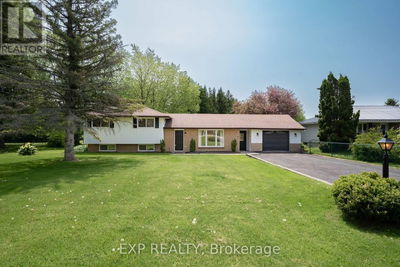1977 THORPE
56 - Odessa | Odessa
$849,000.00
Listed about 2 months ago
- 3 bed
- 2 bath
- 1,800 sqft
- 40 parking
- Single Family
Property history
- Now
- Listed on Aug 9, 2024
Listed for $849,000.00
59 days on market
Location & area
Schools nearby
Home Details
- Description
- Some people are looking for a home, but if you are looking for a lifestyle this may be for you. And the home is pretty nice too. When privacy + nature combine to bring you closer to the life you always wanted to experience, look no further. 3 years new this 1800 SF 1.5 storey home in the woods provides a couple of miles of groomed walking trails around an approximately 15 acre private pond. Bird lovers will enjoy everything from ducks to whippoorwills, cranes, to herons, owls and more on your own 31 acre gated compound. Of course the central focal point is the post and beam open concept 1800SF home, with in floor heating, with a total energy cost of $2843 for heat and hydro. Featuring engineered wood siding (no maintenance) and a steel roof with 50 year transferrable warranty. Home is fully air conditioned with 5 split hear/air conditioning units, wonderful heated floors on entire main floor. Function and design take precedence inside and out. Check out drone video for the complete picture. Your choice of Starlink, or 5G Bell allow work from home comfort, while break time allows walks in the woods and communing with nature. 5 minutes to the 401 at Odessa, and 20 minutes to downtown Kingston, this exquisite country home brings absolute complete privacy in the woods with modern comforts and style and grace. Bring your walking shoes and explore the groomed trails, the peace and serenity of all mother nature has to offer. (id:39198)
- Additional media
- https://www.youtube.com/watch?v=dAEyEi_e68s
- Property taxes
- $4,936.00 per year / $411.33 per month
- Basement
- None
- Year build
- 2021
- Type
- Single Family
- Bedrooms
- 3
- Bathrooms
- 2
- Parking spots
- 40 Total
- Floor
- -
- Balcony
- -
- Pool
- -
- External material
- Wood
- Roof type
- -
- Lot frontage
- -
- Lot depth
- -
- Heating
- Heat Pump, In Floor Heating, Propane
- Fire place(s)
- -
- Second level
- 4pc Bathroom
- 8'0'' x 12'0''
- Bedroom
- 8'0'' x 11'6''
- Bedroom
- 11'4'' x 10'2''
- Primary Bedroom
- 17'5'' x 13'6''
- Main level
- Other
- 8'5'' x 8'0''
- 4pc Bathroom
- 0’0” x 0’0”
- Living room
- 15'0'' x 14'0''
- Foyer
- 13'0'' x 12'0''
- Dining room
- 11'2'' x 13'0''
- Kitchen
- 11'2'' x 13'0''
Listing Brokerage
- MLS® Listing
- 40631819
- Brokerage
- RE/MAX Finest Realty Inc., Brokerage
Similar homes for sale
These homes have similar price range, details and proximity to 1977 THORPE









