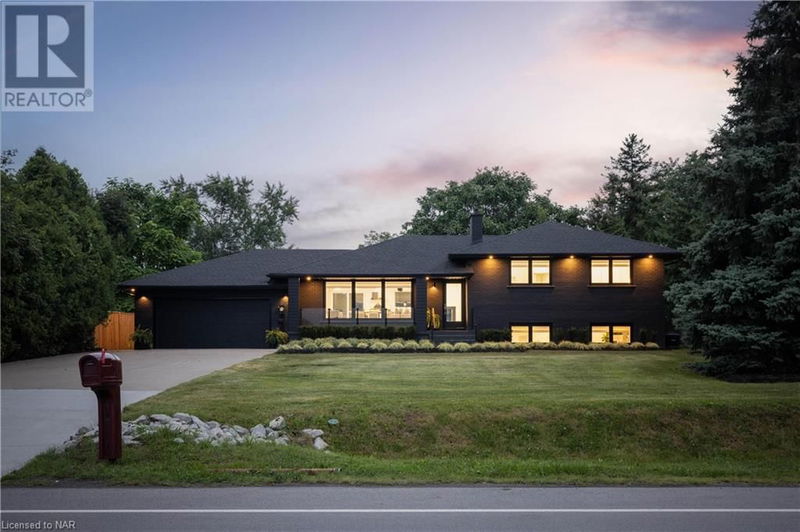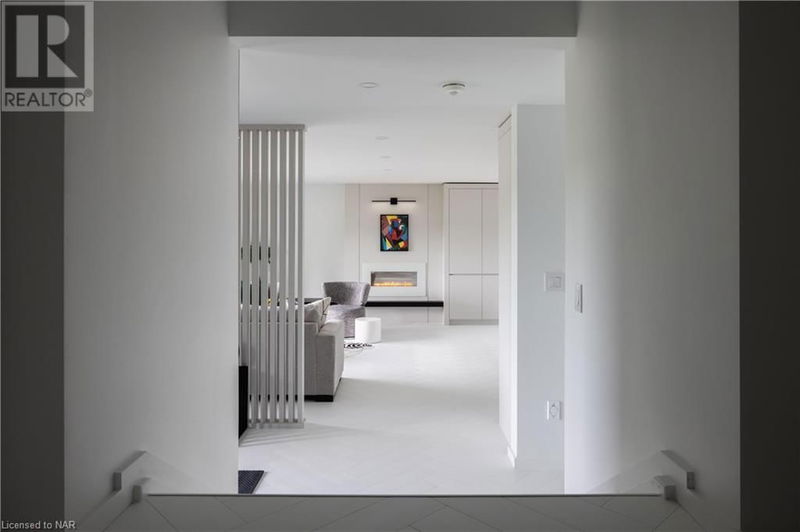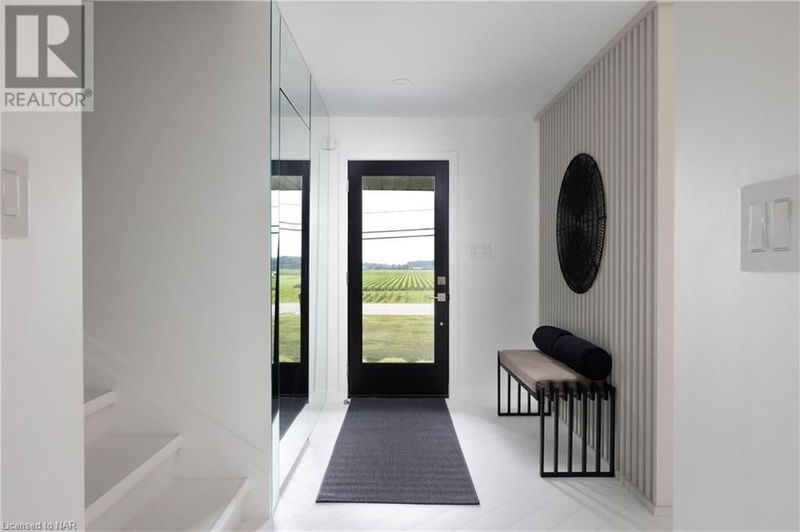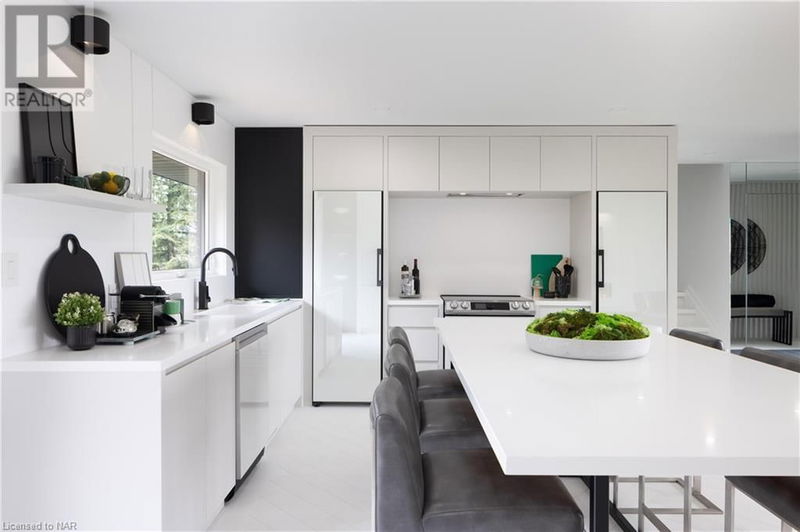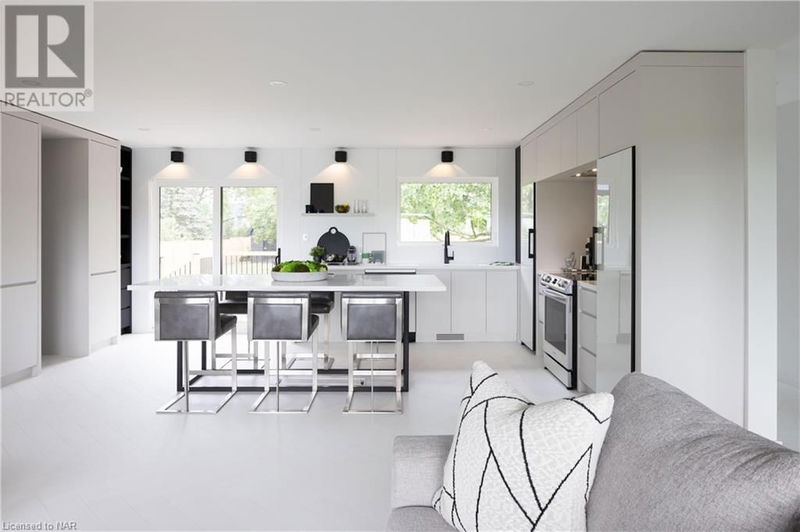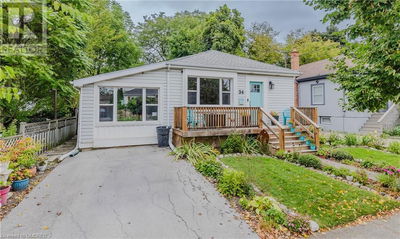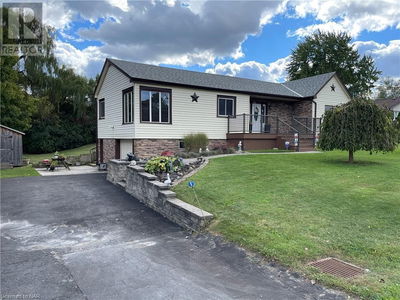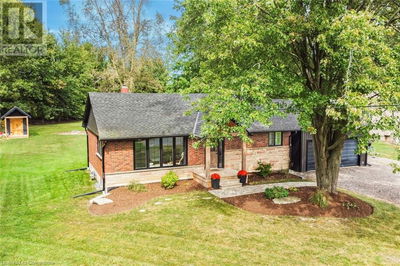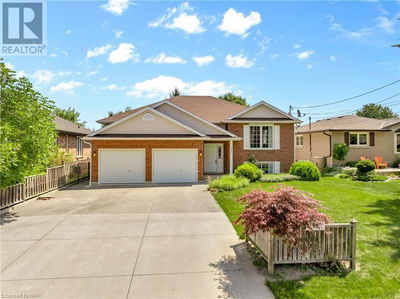413 QUEENSTON
104 - Rural | Niagara-on-the-Lake
$1,695,000.00
Listed about 2 months ago
- 2 bed
- 3 bath
- 2,600 sqft
- 8 parking
- Single Family
Property history
- Now
- Listed on Aug 11, 2024
Listed for $1,695,000.00
59 days on market
Location & area
Schools nearby
Home Details
- Description
- Discover unparalleled luxury in this exquisitely renovated side split home located in the scenic Niagara-on-the-Lake. Priced at $1,695,000, this residence offers four levels of beautifully finished living space, showcasing modern style and impeccable craftsmanship. The open-concept main floor features a contemporary kitchen with high-end appliances and sleek cabinetry, seamlessly flowing into a spacious dining area—ideal for hosting gatherings. With three elegant bedrooms and three stylish bathrooms, including a primary suite with a chic en-suite bathroom, this home ensures comfort and privacy. Expansive windows throughout the property frame with breathtaking vineyard views allowing you to enjoy the serene beauty of the surrounding landscape. Every detail has been thoughtfully renovated from top to bottom, highlighting the home’s sophisticated modern design. Conveniently situated near major highways, shopping centers, and world-class fitness facilities, this property provides both tranquility and easy access to amenities. Don’t miss this exceptional opportunity to own a luxurious home in the coveted Niagara-on-the-Lake area. (id:39198)
- Additional media
- -
- Property taxes
- $3,962.00 per year / $330.17 per month
- Basement
- Finished, Full
- Year build
- -
- Type
- Single Family
- Bedrooms
- 2 + 1
- Bathrooms
- 3
- Parking spots
- 8 Total
- Floor
- -
- Balcony
- -
- Pool
- -
- External material
- Brick Veneer
- Roof type
- -
- Lot frontage
- -
- Lot depth
- -
- Heating
- Forced air
- Fire place(s)
- -
- Basement
- Laundry room
- 17'0'' x 17'0''
- Lower level
- Bedroom
- 10'0'' x 10'0''
- Recreation room
- 16'5'' x 20'0''
- Main level
- 3pc Bathroom
- 6'5'' x 7'5''
- Mud room
- 6'5'' x 7'0''
- Kitchen
- 19'0'' x 24'5''
- Foyer
- 6'0'' x 12'0''
- Second level
- 3pc Bathroom
- 8'5'' x 8'0''
- Bedroom
- 12'5'' x 12'0''
- Full bathroom
- 9'5'' x 9'5''
- Primary Bedroom
- 14'0'' x 12'0''
Listing Brokerage
- MLS® Listing
- 40631909
- Brokerage
- RE/MAX NIAGARA REALTY LTD, BROKERAGE
Similar homes for sale
These homes have similar price range, details and proximity to 413 QUEENSTON
