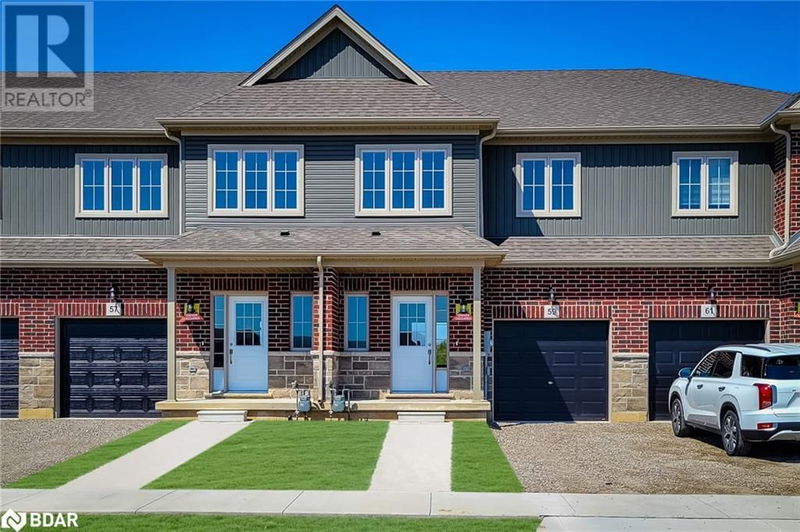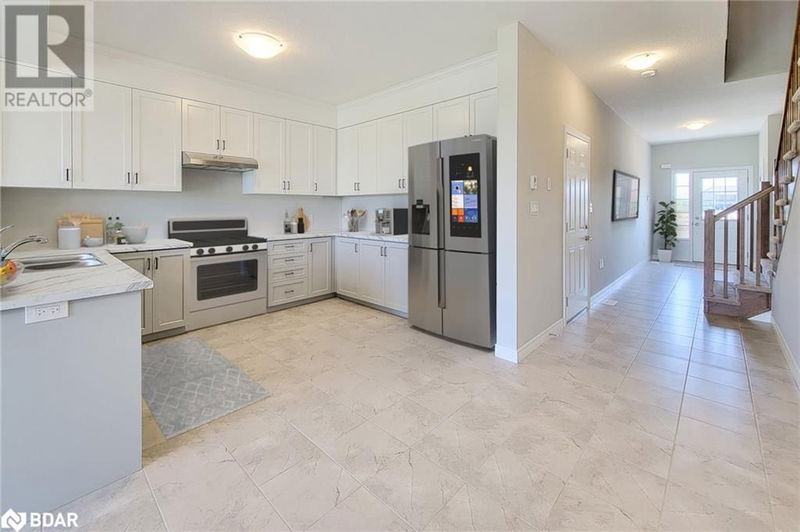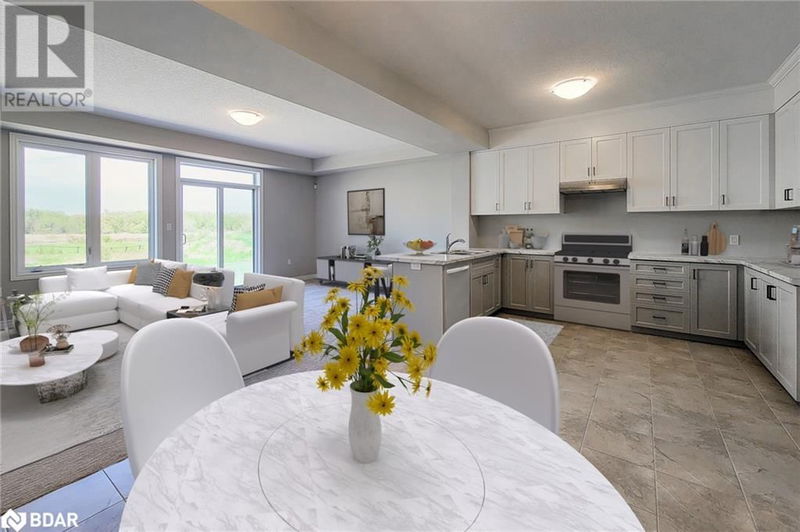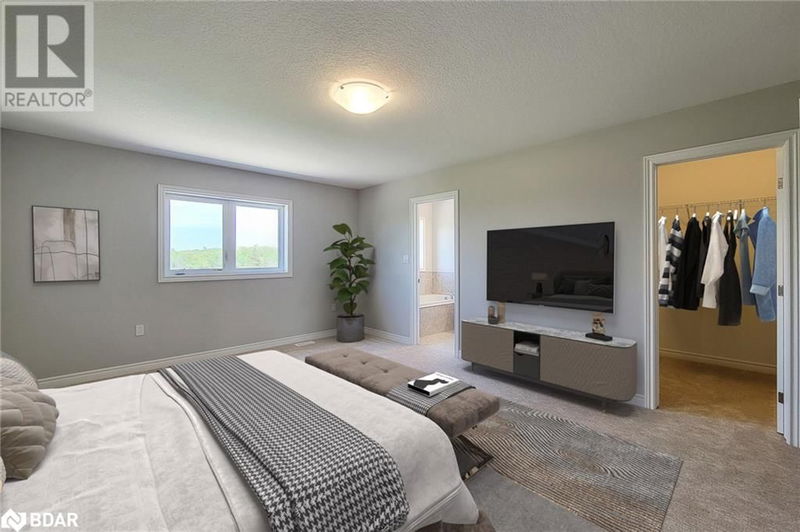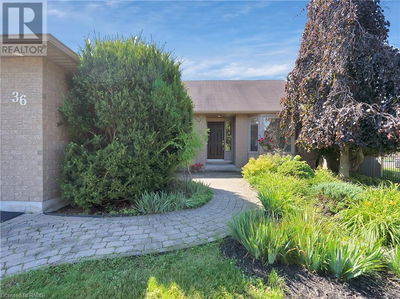59 LLOYD DAVIES
532 - Binbrook Municipal | Binbrook
$839,900.00
Listed 2 months ago
- 3 bed
- 3 bath
- 1,755 sqft
- 2 parking
- Single Family
Property history
- Now
- Listed on Aug 8, 2024
Listed for $839,900.00
61 days on market
Location & area
Schools nearby
École Michaëlle Jean ES
2121 Hamilton Regional Rd 56, Binbrook, ON L0R 1C0, Canada
Visit schools websitescore 6.2 out of 106.2/10- English
- Elementary
- Middle
- Grade 1 - 8
7 min walk • 0.66 km away
- score 5.7 out of 105.7/10
- English
- Pre-Kindergarten
- Kindergarten
- Elementary
- Middle
- Grade PK - 8
14 min walk • 1.22 km away
- score 6 out of 106/10
- English
- High
- Grade 9 - 12
74 min walk • 6.24 km away
Parks nearby
- Playground
9 min walk • 0.8 km away
- Playground
- Trails
- Spray Park
16 min walk • 1.38 km away
Transit stops nearby
At 2260 Rymal
Visit transit website69.73 min walk • 5.23 km away
Hamilton GO Centre
Visit transit website179 min walk • 14.99 km away
Home Details
- Description
- Backing on Greenspace and nestled in a serene and Family - friendly community, this exquisite Freehold town home offers over 1,750 sq/ft of meticulously designed living space. With pristine finishes and an airy open-concept layout, the main floor is perfectly tailors for both elegant entertaining and the bustling activities of young families. The gourmet upgraded kitchen is a culinary delight, featuring extended height cabinets with crown moulding. The main floor is flooded with natural light which makes for an inviting space with tranquil backyard vista with no rear neighbours, enhancing privacy and serenity overlooking the farmlands. Massive Primary bedroom with a large walk-in closet & 3 pc ensuite. Two additional well appointed bedrooms are located at the opposite end of the hall, separated by a 4 pc bathroom, ensuring privacy and creating a harmonious living environment. With its prim location backing onto farmland, this thoughtfully designed town home is sure to impress even the most discerning buyer. *photos have been virtually rendered* (id:39198)
- Additional media
- -
- Property taxes
- -
- Basement
- Unfinished, Full
- Year build
- 2024
- Type
- Single Family
- Bedrooms
- 3
- Bathrooms
- 3
- Parking spots
- 2 Total
- Floor
- -
- Balcony
- -
- Pool
- -
- External material
- Brick | Vinyl siding
- Roof type
- -
- Lot frontage
- -
- Lot depth
- -
- Heating
- Forced air, Natural gas
- Fire place(s)
- -
- Second level
- 4pc Bathroom
- 0’0” x 0’0”
- Full bathroom
- 0’0” x 0’0”
- Bedroom
- 9'0'' x 12'4''
- Bedroom
- 10'2'' x 15'0''
- Primary Bedroom
- 13'0'' x 18'0''
- Main level
- 2pc Bathroom
- 0’0” x 0’0”
- Dining room
- 10'5'' x 19'6''
- Kitchen
- 10'0'' x 12'6''
- Living room
- 13'0'' x 19'6''
Listing Brokerage
- MLS® Listing
- 40631006
- Brokerage
- RE/MAX Crosstown Realty Inc. Brokerage
Similar homes for sale
These homes have similar price range, details and proximity to 59 LLOYD DAVIES
