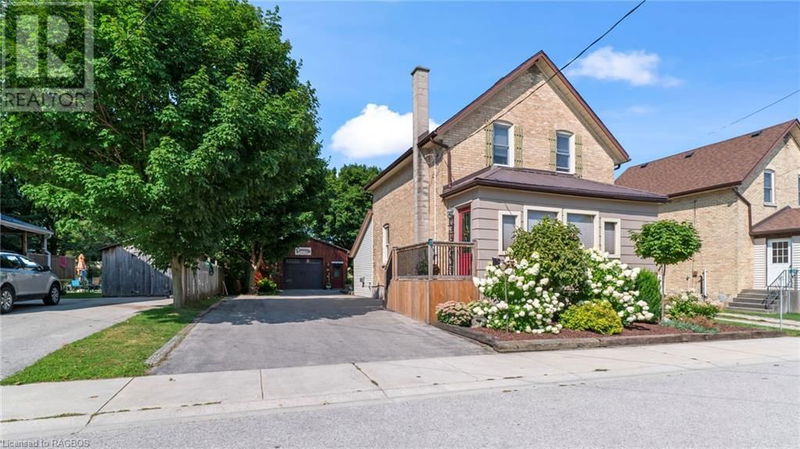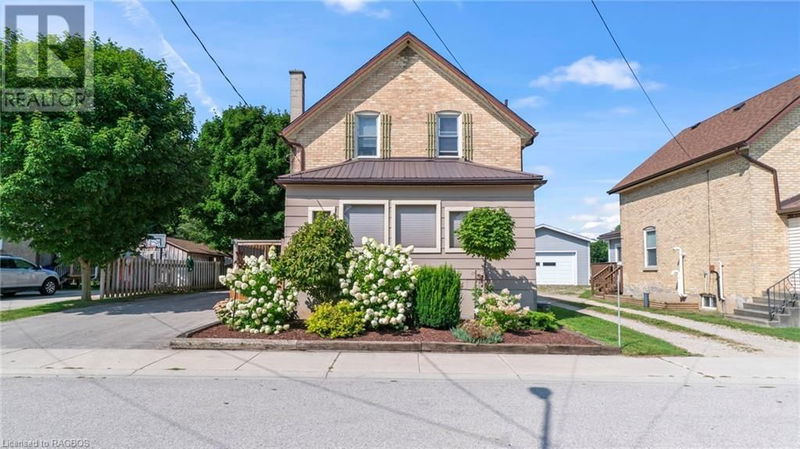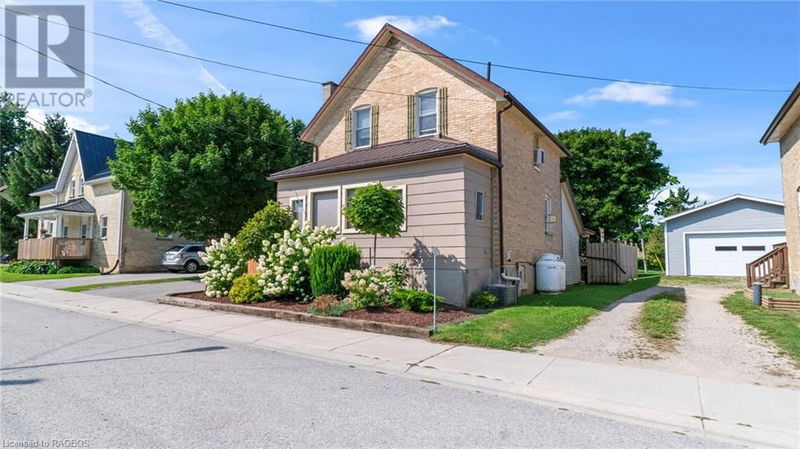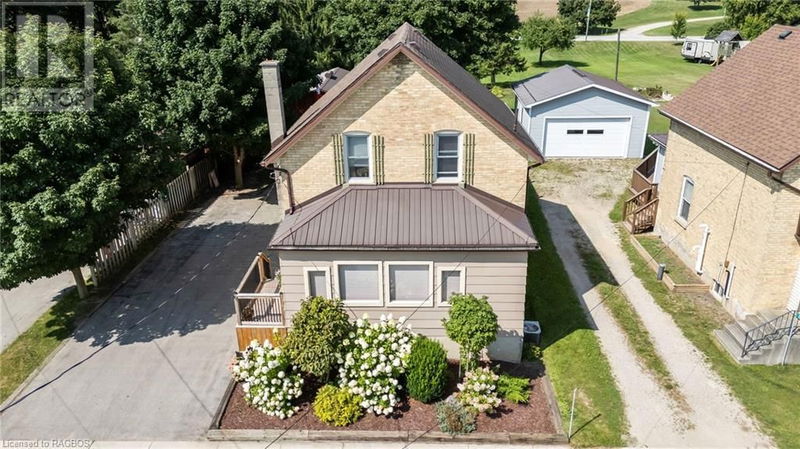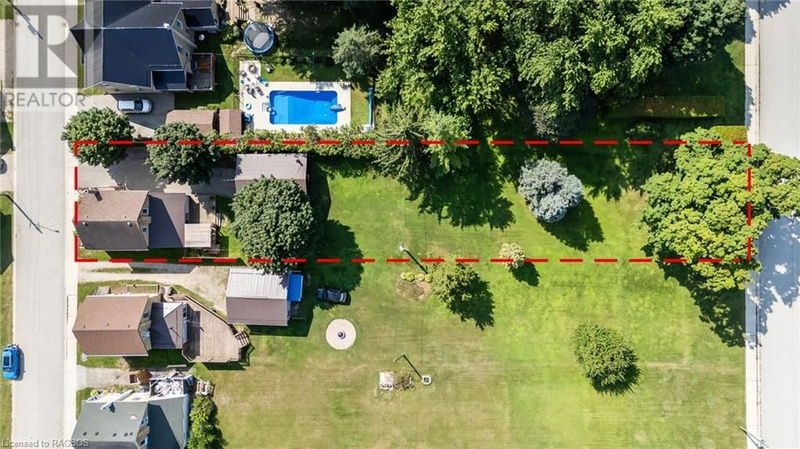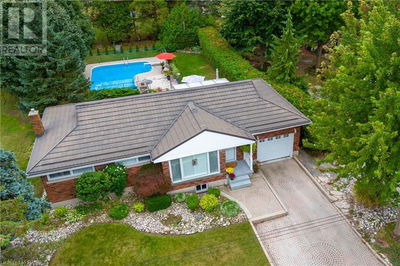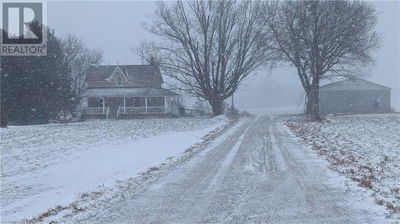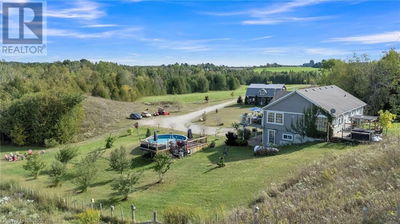27 KING
Brockton | Cargill
$524,900.00
Listed about 2 months ago
- 3 bed
- 1 bath
- 1,218 sqft
- 6 parking
- Single Family
Property history
- Now
- Listed on Aug 15, 2024
Listed for $524,900.00
55 days on market
Location & area
Schools nearby
Home Details
- Description
- Welcome to this charming 1.5-story home in the picturesque and vibrant community of Cargill! Nestled on an expansive 46 ft x 288 ft lot with a view of the Teeswater River, this well-maintained and lovingly cared-for property offers a unique opportunity to either enjoy the generous space or explore the potential for lot severance. Boasting 3 comfortable bedrooms and a well-appointed bathroom, this home provides cozy and inviting living spaces. The propane furnace ensures warmth and comfort throughout the seasons, complemented by a propane fireplace in the family room and an electric fireplace in the living room for added ambiance. You will appreciate the delightful front porch, perfect for morning coffee or relaxing with a book. The 12' x 27' deck with gazebo at the back of the house is ideal for entertaining guests or enjoying tranquil evenings. Additional features include a spacious 24 x 22 detached garage, providing ample storage and workspace. This home combines functionality with charm, offering a wonderful living experience in the heart of Cargill. Don't miss the chance to make it yours! (id:39198)
- Additional media
- https://drive.google.com/file/d/1dSc9R8xdl6RAeAsKTGNxwP3PxowM5Kxe/view?usp=drive_link
- Property taxes
- $2,162.25 per year / $180.19 per month
- Basement
- Unfinished, Crawl space
- Year build
- -
- Type
- Single Family
- Bedrooms
- 3
- Bathrooms
- 1
- Parking spots
- 6 Total
- Floor
- -
- Balcony
- -
- Pool
- -
- External material
- Brick | Vinyl siding
- Roof type
- -
- Lot frontage
- -
- Lot depth
- -
- Heating
- Forced air, Electric, Propane
- Fire place(s)
- -
- Second level
- Bedroom
- 8'11'' x 11'5''
- Bedroom
- 8'10'' x 11'6''
- Primary Bedroom
- 8'11'' x 11'5''
- 4pc Bathroom
- 9'11'' x 11'5''
- Main level
- Porch
- 4'11'' x 20'7''
- Living room
- 11'2'' x 20'8''
- Dining room
- 9'10'' x 12'6''
- Kitchen
- 10'10'' x 12'6''
- Family room
- 11'3'' x 20'8''
Listing Brokerage
- MLS® Listing
- 40632491
- Brokerage
- WILFRED MCINTEE & CO LTD Brokerage (Walkerton)
Similar homes for sale
These homes have similar price range, details and proximity to 27 KING
