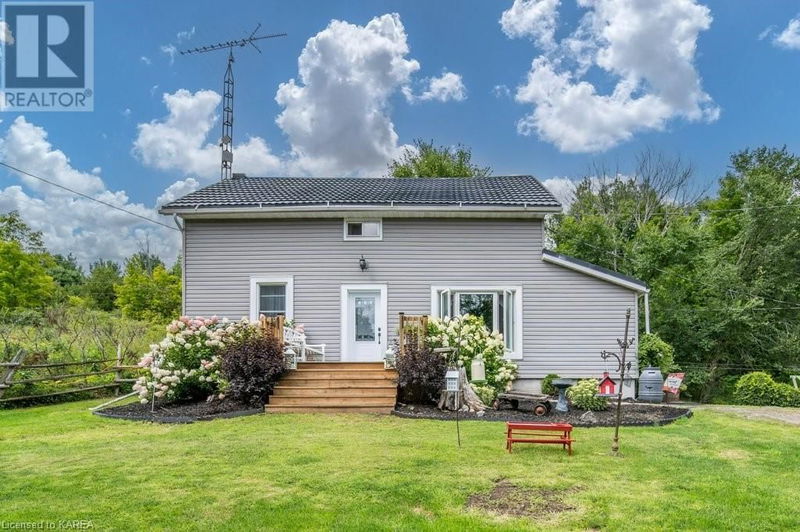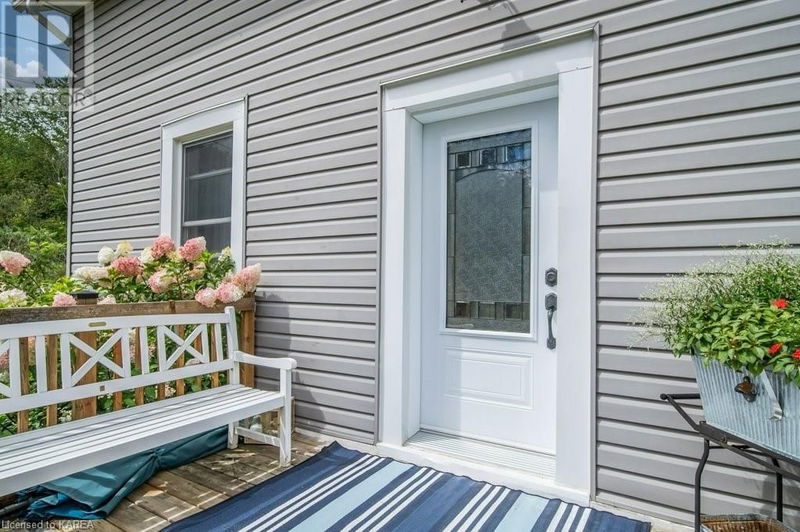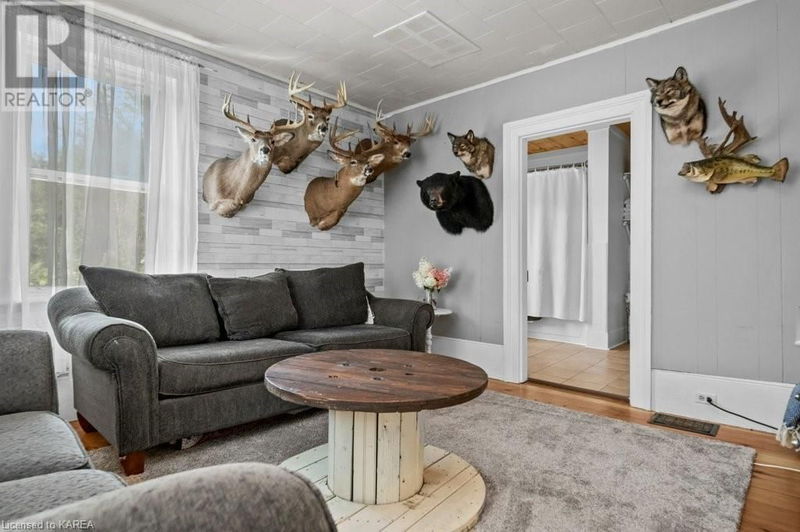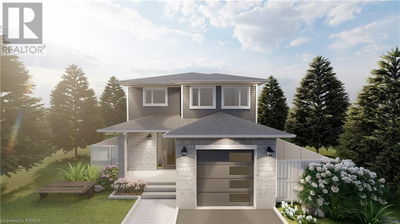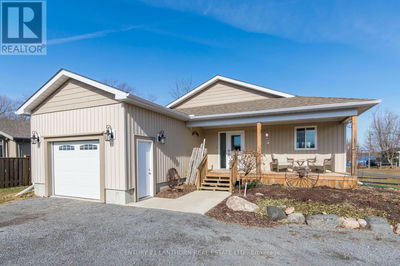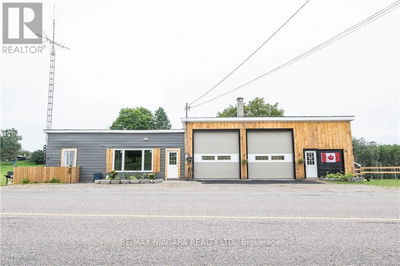373 DESHANE ROAD
Hungerford (Twp) | Marlbank
$529,900.00
Listed about 2 months ago
- 3 bed
- 2 bath
- 1,447 sqft
- 3 parking
- Single Family
Property history
- Now
- Listed on Aug 13, 2024
Listed for $529,900.00
55 days on market
Location & area
Schools nearby
Home Details
- Description
- Discover this charming 1.5-story home, set on 1.798 acres of peaceful, tree-surrounded land on a quiet road near trails and crown property. The property features a practical barn (previously used for horses, 8 stalls total) and a chicken coop, ideal for a bit of country living. Inside, you'll find original hardwood floors and built in wardrobes, three comfortable bedrooms and 2 bathrooms (one conveniently located on the main level and another upstairs near the bedrooms). The kitchen includes a handy island that seats two, perfect for quick meals or chatting while cooking. Main floor laundry adds to the ease of living here. The basement makes for a great storage area. Step outside to enjoy the yard, complete with an above-ground pool for those warm summer days and a garage with 200-amp power. This property offers a great mix of comfort and outdoor space. Only 25 minutes to Napanee, 15 minutes to Tweed or 40 minutes to Belleville Book your showing today! (id:39198)
- Additional media
- https://youriguide.com/373_deshane_rd_marlbank_on/
- Property taxes
- $2,147.38 per year / $178.95 per month
- Basement
- Unfinished, Crawl space
- Year build
- -
- Type
- Single Family
- Bedrooms
- 3
- Bathrooms
- 2
- Parking spots
- 3 Total
- Floor
- -
- Balcony
- -
- Pool
- Above ground pool
- External material
- Vinyl siding
- Roof type
- -
- Lot frontage
- -
- Lot depth
- -
- Heating
- Forced air, Propane
- Fire place(s)
- -
- Basement
- Storage
- 28'6'' x 20'11''
- Second level
- Primary Bedroom
- 9'8'' x 12'8''
- Office
- 19'8'' x 12'7''
- Den
- 9'10'' x 14'0''
- Bedroom
- 9'5'' x 9'6''
- Bedroom
- 9'8'' x 9'7''
- 3pc Bathroom
- 0’0” x 0’0”
- Main level
- Mud room
- 7'6'' x 14'0''
- Living room
- 12'4'' x 13'10''
- Laundry room
- 8'2'' x 8'2''
- Kitchen
- 12'7'' x 13'3''
- Dining room
- 12'7'' x 9'4''
- 4pc Bathroom
- 8'0'' x 8'3''
Listing Brokerage
- MLS® Listing
- 40632631
- Brokerage
- Exit Realty Acceleration Real Estate, Brokerage
Similar homes for sale
These homes have similar price range, details and proximity to 373 DESHANE ROAD
