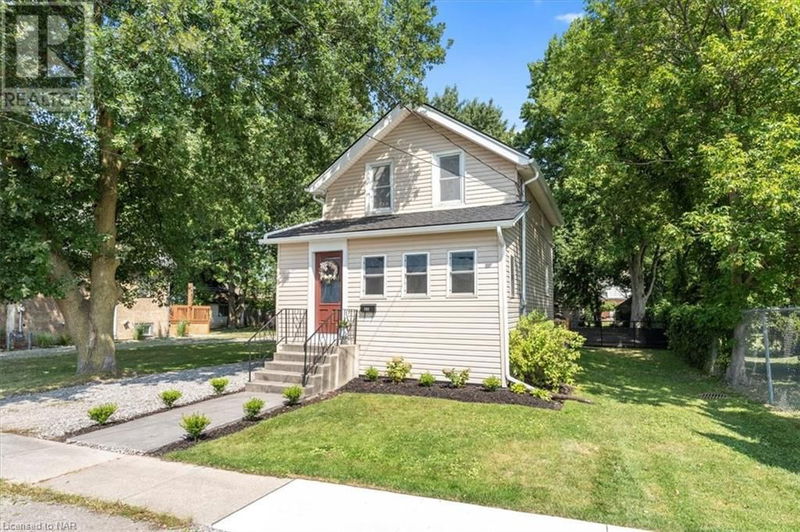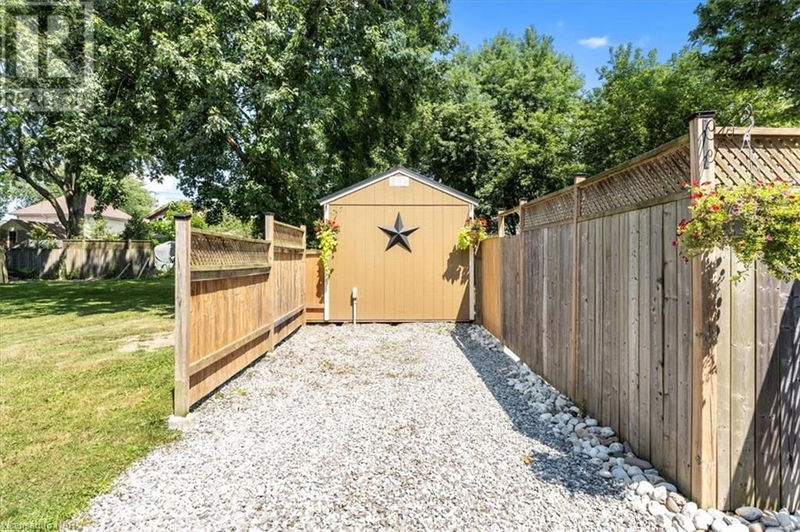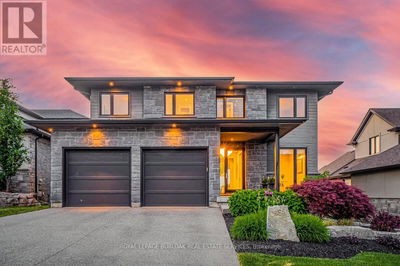141 PRINCESS
878 - Sugarloaf | Port Colborne
$509,900.00
Listed 29 days ago
- 3 bed
- 1 bath
- 1,072 sqft
- 3 parking
- Single Family
Property history
- Now
- Listed on Sep 8, 2024
Listed for $509,900.00
29 days on market
Location & area
Schools nearby
Home Details
- Description
- This house ticks all the boxes. This beautifully renovated 3 bedroom property with deep fenced in serene quiet backyard perfect for entertaining.large shed will meet all your storage needs, The big ticket items have already been taken care of - Updates include furnace and a/c, windows, kitchen cabinets, claw tub with shower and new vanity, and new vinyl flooring throughout. The main level features a bright front porch perfect for a children’s playroom or work from home space, into a spacious open concept living and dining room, with an abundance of natural light. Leading into the kitchen, you will be welcomed by an updated neutral space with plenty of cabinets, counter space and stainless appliances, into a completely refreshed entry to the side door and rear deck. The upper level offers 3 bright good-sized bedrooms and a completely re-done 4 pce bathroom. May of 2024 owners reshingled the roof. Situated in a great Port Colborne neighbourhood and a short distance to the Marina, Vale Centre and Port Colborne’s beautiful parks, trails and beaches. This property is immaculate, well-cared for, priced to sell, and ready for new owners. (id:39198)
- Additional media
- -
- Property taxes
- $3,016.64 per year / $251.39 per month
- Basement
- Unfinished, Full
- Year build
- 1935
- Type
- Single Family
- Bedrooms
- 3
- Bathrooms
- 1
- Parking spots
- 3 Total
- Floor
- -
- Balcony
- -
- Pool
- -
- External material
- Vinyl siding
- Roof type
- -
- Lot frontage
- -
- Lot depth
- -
- Heating
- Forced air, Natural gas
- Fire place(s)
- -
- Basement
- Storage
- 6'1'' x 6'2''
- Other
- 16'9'' x 24'8''
- Second level
- 4pc Bathroom
- 6'5'' x 6'7''
- Bedroom
- 7'7'' x 7'10''
- Bedroom
- 9'3'' x 12'3''
- Primary Bedroom
- 10'2'' x 10'10''
- Main level
- Dining room
- 9'0'' x 12'10''
- Kitchen
- 7'7'' x 12'10''
- Living room
- 12'0'' x 17'2''
- Foyer
- 6'9'' x 17'6''
Listing Brokerage
- MLS® Listing
- 40632678
- Brokerage
- RE/MAX NIAGARA REALTY LTD, BROKERAGE
Similar homes for sale
These homes have similar price range, details and proximity to 141 PRINCESS









