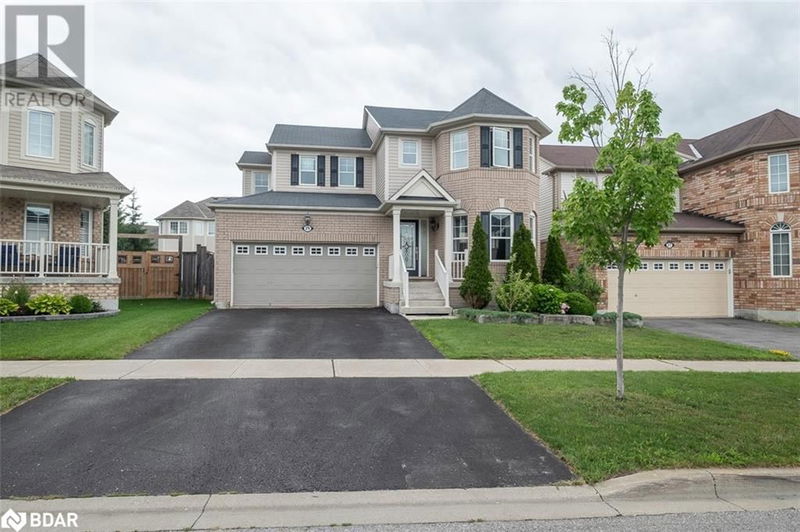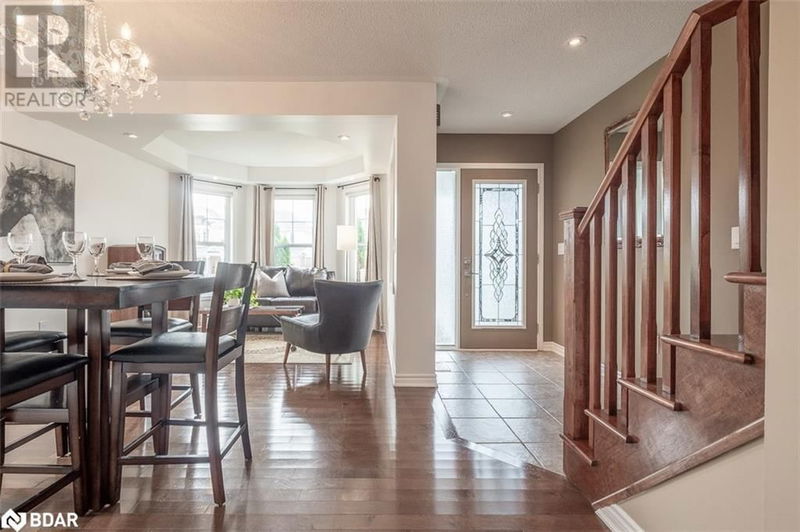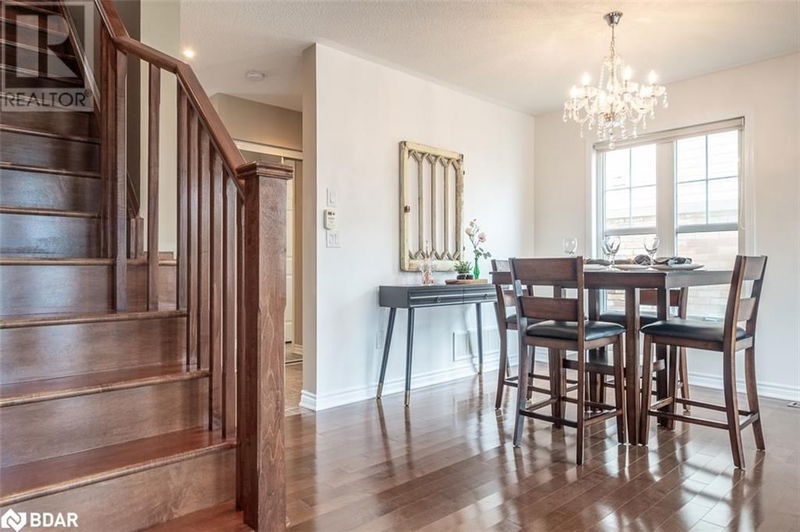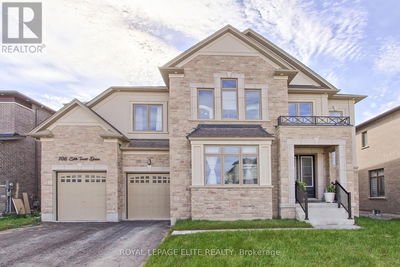29 FERRIS
NT45 - Alliston | Alliston
$969,900.00
Listed about 2 months ago
- 4 bed
- 3 bath
- 2,464 sqft
- 4 parking
- Single Family
Property history
- Now
- Listed on Aug 13, 2024
Listed for $969,900.00
54 days on market
Location & area
Schools nearby
Home Details
- Description
- Discover the perfect blend of comfort & convenience at this modern home in Alliston. Nestled in a desirable location, this home offers easy access to the acclaimed Boyne River Public School, making it an ideal choice for families seeking quality education.Immerse yourself in this vibrant community, where small-town charm meets modern amenities. Enjoy local shops, restaurants, and the scenic parks that make this town truly special.Step inside and be greeted by the inviting atmosphere of this meticulously designed home. The finished basement provides versatile space for entertainment, relaxation & storage, catering to all your family's needs. Experience the ultimate convenience with the top-floor laundry, making everyday chores a breeze. The open concept living and kitchen area creates an ideal setting for gatherings & quality time with loved ones. Retreat to the spacious primary suite, featuring an ensuite bath for your personal oasis within the comfort of your own home. Welcome Home! (id:39198)
- Additional media
- https://my.matterport.com/show/?m=59nPkhhADKe&mls=1
- Property taxes
- $4,199.00 per year / $349.92 per month
- Basement
- Finished, Full
- Year build
- -
- Type
- Single Family
- Bedrooms
- 4
- Bathrooms
- 3
- Parking spots
- 4 Total
- Floor
- -
- Balcony
- -
- Pool
- -
- External material
- Brick | Vinyl siding
- Roof type
- -
- Lot frontage
- -
- Lot depth
- -
- Heating
- Forced air, Natural gas
- Fire place(s)
- -
- Second level
- 4pc Bathroom
- 0’0” x 0’0”
- 5pc Bathroom
- 0’0” x 0’0”
- Laundry room
- 6'6'' x 5'8''
- Bedroom
- 9'10'' x 11'8''
- Bedroom
- 8'11'' x 10'11''
- Bedroom
- 12'8'' x 11'6''
- Primary Bedroom
- 12'2'' x 16'10''
- Main level
- Dining room
- 9'10'' x 19'1''
- 2pc Bathroom
- 0’0” x 0’0”
- Family room
- 15'10'' x 15'10''
- Kitchen
- 11'10'' x 17'11''
- Basement
- Recreation room
- 15'1'' x 31'2''
Listing Brokerage
- MLS® Listing
- 40632910
- Brokerage
- Engel & Volkers Barrie Brokerage
Similar homes for sale
These homes have similar price range, details and proximity to 29 FERRIS









